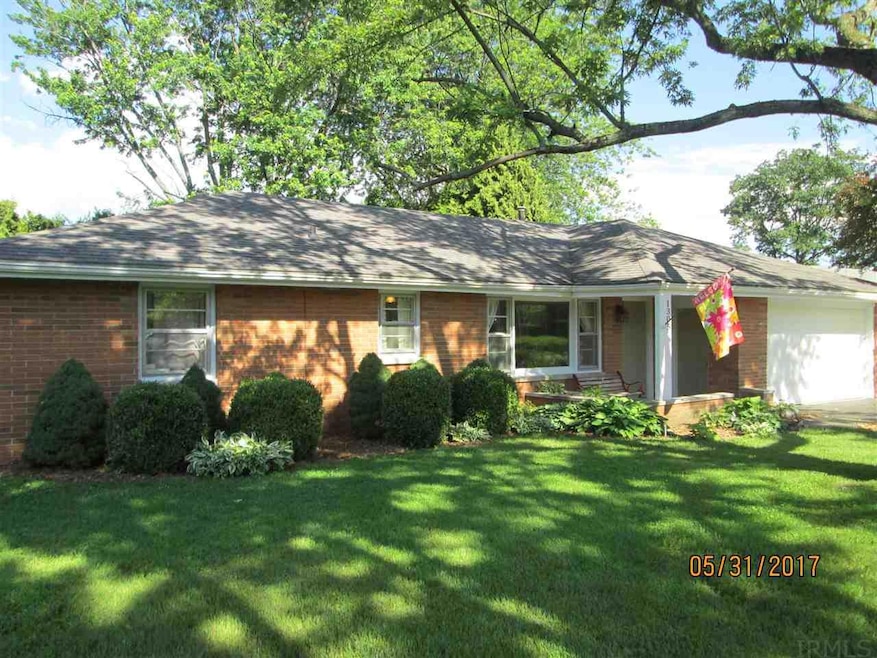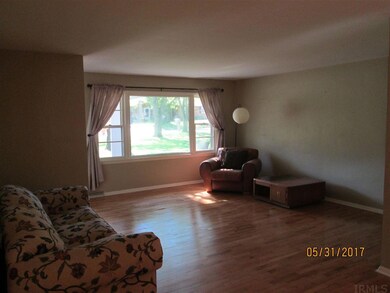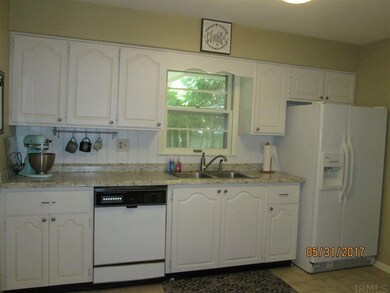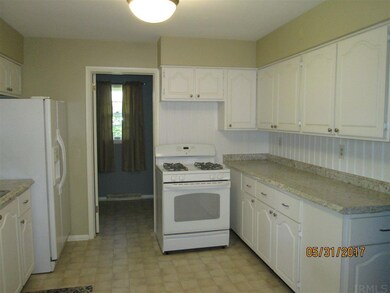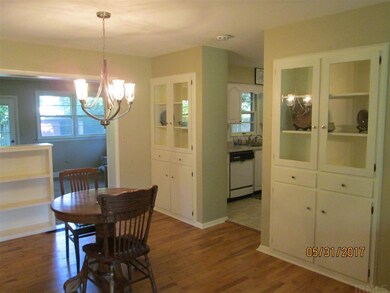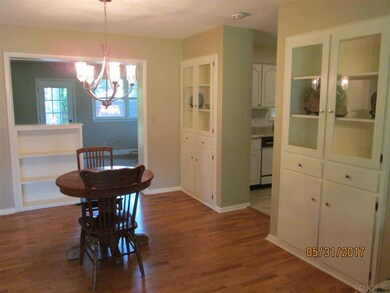
1305 N Duane Rd Muncie, IN 47304
Westwood Historic District NeighborhoodHighlights
- Wooded Lot
- Covered patio or porch
- Bathtub with Shower
- Wood Flooring
- 2 Car Attached Garage
- 1-Story Property
About This Home
As of October 2017BSU.......Attractive all brick, 3 bedroom, 1.5 bath home with 2 car garage is within walking distance to BSU. This home features a formal dining room with built in buffet cabinets, a nice size formal living room, as well as a large family room with fireplace. The formal living room, dining room, hall and all 3 bedrooms have polished real wood flooring. The home has been freshly painted with todays' newer colors. The backyard has a nice size patio and a wood privacy fence.
Home Details
Home Type
- Single Family
Est. Annual Taxes
- $1,110
Year Built
- Built in 1966
Lot Details
- 10,084 Sq Ft Lot
- Lot Dimensions are 71x142
- Property is Fully Fenced
- Privacy Fence
- Landscaped
- Level Lot
- Wooded Lot
Parking
- 2 Car Attached Garage
- Garage Door Opener
- Driveway
Home Design
- Brick Exterior Construction
- Shingle Roof
- Asphalt Roof
Interior Spaces
- 1-Story Property
- Wood Burning Fireplace
- Crawl Space
- Fire and Smoke Detector
Kitchen
- Gas Oven or Range
- Laminate Countertops
- Disposal
Flooring
- Wood
- Carpet
- Laminate
Bedrooms and Bathrooms
- 3 Bedrooms
- Bathtub with Shower
Schools
- Storer Elementary School
- Northside Middle School
- Central High School
Utilities
- Forced Air Heating and Cooling System
- Heating System Uses Gas
- Cable TV Available
Additional Features
- Covered patio or porch
- Suburban Location
Community Details
- Westbriar Subdivision
Listing and Financial Details
- Assessor Parcel Number 18-11-08-131-011.000-003
Ownership History
Purchase Details
Purchase Details
Home Financials for this Owner
Home Financials are based on the most recent Mortgage that was taken out on this home.Purchase Details
Home Financials for this Owner
Home Financials are based on the most recent Mortgage that was taken out on this home.Purchase Details
Similar Homes in Muncie, IN
Home Values in the Area
Average Home Value in this Area
Purchase History
| Date | Type | Sale Price | Title Company |
|---|---|---|---|
| Quit Claim Deed | -- | None Listed On Document | |
| Deed | -- | -- | |
| Warranty Deed | -- | -- | |
| Warranty Deed | -- | None Available |
Property History
| Date | Event | Price | Change | Sq Ft Price |
|---|---|---|---|---|
| 10/27/2017 10/27/17 | Sold | $123,000 | -3.9% | $74 / Sq Ft |
| 10/17/2017 10/17/17 | Pending | -- | -- | -- |
| 05/31/2017 05/31/17 | For Sale | $128,000 | +13.3% | $77 / Sq Ft |
| 04/30/2014 04/30/14 | Sold | $113,000 | -1.7% | $68 / Sq Ft |
| 04/09/2014 04/09/14 | Pending | -- | -- | -- |
| 09/16/2013 09/16/13 | For Sale | $114,900 | -- | $69 / Sq Ft |
Tax History Compared to Growth
Tax History
| Year | Tax Paid | Tax Assessment Tax Assessment Total Assessment is a certain percentage of the fair market value that is determined by local assessors to be the total taxable value of land and additions on the property. | Land | Improvement |
|---|---|---|---|---|
| 2024 | $1,263 | $179,700 | $20,700 | $159,000 |
| 2023 | $1,267 | $163,200 | $17,300 | $145,900 |
| 2022 | $1,242 | $155,000 | $17,300 | $137,700 |
| 2021 | $1,218 | $133,300 | $16,200 | $117,100 |
| 2020 | $1,193 | $120,200 | $14,700 | $105,500 |
| 2019 | $1,173 | $121,900 | $16,400 | $105,500 |
| 2018 | $752 | $121,300 | $16,400 | $104,900 |
| 2017 | $1,130 | $102,900 | $15,500 | $87,400 |
| 2016 | $1,110 | $98,200 | $14,800 | $83,400 |
| 2014 | $994 | $97,800 | $14,300 | $83,500 |
| 2013 | -- | $94,500 | $14,300 | $80,200 |
Agents Affiliated with this Home
-
Jim Mochal

Seller's Agent in 2017
Jim Mochal
Coldwell Banker Real Estate Group
(765) 748-1005
90 Total Sales
-
Kerry Wiggerly

Seller's Agent in 2014
Kerry Wiggerly
Berkshire Hathaway Indiana Realty
(765) 744-2998
89 Total Sales
-
Laura Hernandez

Buyer's Agent in 2014
Laura Hernandez
Coldwell Banker Real Estate Group
(765) 744-5522
4 in this area
148 Total Sales
Map
Source: Indiana Regional MLS
MLS Number: 201724030
APN: 18-11-08-131-011.000-003
- 1304 N Tillotson Ave
- 2805 W Berwyn Rd
- 3106 W Brook Dr
- 3104 W Amherst Rd
- 1509 N Mann Ave
- 3305 W Petty Rd
- 3400 W Petty Rd
- 1808 N Winthrop Rd
- 3313 W Torquay Rd
- 3308 W Amherst Rd
- 2005 N Duane Rd
- 2809 W Beckett Dr
- 2909 W Applewood Ct
- 3541 W Johnson Cir
- 1144 W Warwick Rd
- 901 N Greenbriar Rd
- 2801 W University Ave
- 3400 W University Ave
- 3705 W Pettigrew Dr
- 308 N Forest Ave
