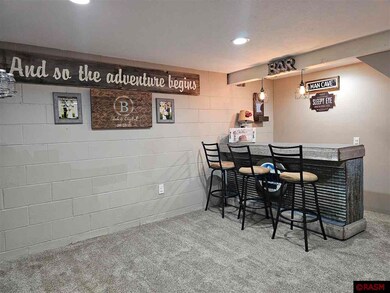
1305 N Payne St New Ulm, MN 56073
Highlights
- Ranch Style House
- Patio
- Landscaped
- 2 Car Detached Garage
- Bathroom on Main Level
- Forced Air Heating and Cooling System
About This Home
As of October 2024Fabulous 3 bedroom rambler! Check out this beautiful home with steel siding, large patio and 2 stall garage, and a great shed! Updates include, new flooring throughout, recessed lighting, new light fixtures, updated bathrooms, and finished the large family room in the basement, and there is added space for a rec room or toy room. Bar included! There is a great storage room with built in work bench. This room as great potential for a 4th bedroom as well. This home is definitely move in ready!
Last Agent to Sell the Property
TRUE REAL ESTATE License #20569103 Listed on: 08/25/2024

Home Details
Home Type
- Single Family
Est. Annual Taxes
- $2,310
Year Built
- Built in 1966
Lot Details
- 8,276 Sq Ft Lot
- Lot Dimensions are 50x165
- Landscaped
- Few Trees
Home Design
- Ranch Style House
- Frame Construction
- Asphalt Shingled Roof
- Steel Siding
Interior Spaces
- Ceiling Fan
- Window Treatments
- Combination Kitchen and Dining Room
- Carbon Monoxide Detectors
- Range
Bedrooms and Bathrooms
- 3 Bedrooms
- Bathroom on Main Level
Laundry
- Dryer
- Washer
Finished Basement
- Basement Fills Entire Space Under The House
- Block Basement Construction
Parking
- 2 Car Detached Garage
- Garage Door Opener
- Driveway
Outdoor Features
- Patio
- Storage Shed
Utilities
- Forced Air Heating and Cooling System
- Gas Water Heater
- Water Softener is Owned
Listing and Financial Details
- Assessor Parcel Number 0010011952020
Ownership History
Purchase Details
Home Financials for this Owner
Home Financials are based on the most recent Mortgage that was taken out on this home.Purchase Details
Home Financials for this Owner
Home Financials are based on the most recent Mortgage that was taken out on this home.Similar Homes in New Ulm, MN
Home Values in the Area
Average Home Value in this Area
Purchase History
| Date | Type | Sale Price | Title Company |
|---|---|---|---|
| Deed | $250,000 | -- | |
| Interfamily Deed Transfer | -- | -- |
Mortgage History
| Date | Status | Loan Amount | Loan Type |
|---|---|---|---|
| Open | $220,000 | New Conventional | |
| Previous Owner | $102,700 | Adjustable Rate Mortgage/ARM | |
| Previous Owner | $114,000 | New Conventional |
Property History
| Date | Event | Price | Change | Sq Ft Price |
|---|---|---|---|---|
| 10/11/2024 10/11/24 | Sold | $250,000 | +5.3% | $100 / Sq Ft |
| 08/31/2024 08/31/24 | Pending | -- | -- | -- |
| 08/29/2024 08/29/24 | For Sale | $237,500 | -5.0% | $95 / Sq Ft |
| 08/25/2024 08/25/24 | Off Market | $250,000 | -- | -- |
| 10/15/2014 10/15/14 | Sold | $134,000 | -0.7% | $72 / Sq Ft |
| 08/25/2014 08/25/14 | Pending | -- | -- | -- |
| 08/20/2014 08/20/14 | For Sale | $134,900 | -- | $72 / Sq Ft |
Tax History Compared to Growth
Tax History
| Year | Tax Paid | Tax Assessment Tax Assessment Total Assessment is a certain percentage of the fair market value that is determined by local assessors to be the total taxable value of land and additions on the property. | Land | Improvement |
|---|---|---|---|---|
| 2024 | $2,498 | $197,800 | $38,800 | $159,000 |
| 2023 | $2,498 | $186,000 | $38,800 | $147,200 |
| 2022 | $2,032 | $162,800 | $33,700 | $129,100 |
| 2021 | $2,022 | $141,400 | $33,700 | $107,700 |
| 2020 | $1,956 | $142,100 | $33,700 | $108,400 |
| 2019 | $1,900 | $137,500 | $32,400 | $105,100 |
| 2018 | $1,690 | $136,100 | $32,400 | $103,700 |
| 2017 | $1,584 | $119,900 | $32,400 | $87,500 |
| 2016 | $1,608 | $115,632 | $0 | $0 |
| 2015 | -- | $0 | $0 | $0 |
| 2014 | -- | $0 | $0 | $0 |
| 2013 | -- | $0 | $0 | $0 |
Agents Affiliated with this Home
-

Seller's Agent in 2024
Stephanie Meyer
TRUE REAL ESTATE
(507) 217-1367
94 in this area
110 Total Sales
-

Buyer's Agent in 2024
Bridget Yokiel
Realty Executives
(507) 327-7122
7 in this area
83 Total Sales
-

Seller's Agent in 2014
Mary Henle
New Ulm Real Estate LLC
(507) 276-0517
189 in this area
226 Total Sales
-

Buyer's Agent in 2014
Lisa Besemer
New Ulm Real Estate LLC
(507) 766-1991
254 in this area
311 Total Sales
Map
Source: REALTOR® Association of Southern Minnesota
MLS Number: 7035749
APN: 00100119502020
- 1020 1020 Garden N
- 1419 St
- 1811 1811 N Franklin St
- 622 622 N Garden St
- 1228 1228 Birchwood Dr
- 510 510 N 9th St
- 1822 Ryan Rd
- 815 6th St N
- 1442 1442 N 7th St
- 507 507 N Washington St
- 0 Tbd N 6th St Unit 7037960
- 0 Tbd N 6th St Unit 7037959
- 720 N German St
- 610 5th St N
- Lot 7 Minnesota
- 519 N German St
- 409 N German St
- 642 642 Haeberle Ave
- 642 Haeberle Ave
- 0 Haeberle Ave Unit 7037263






