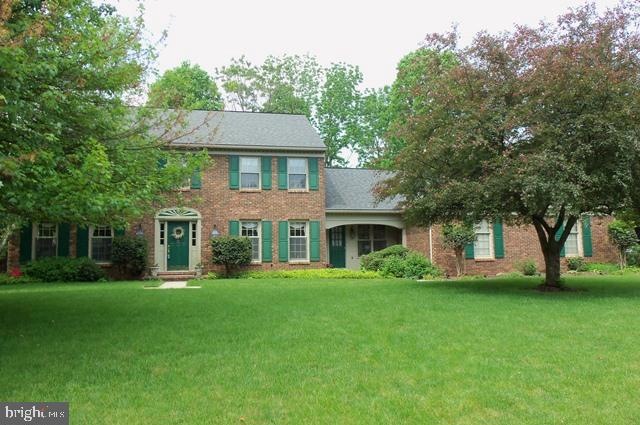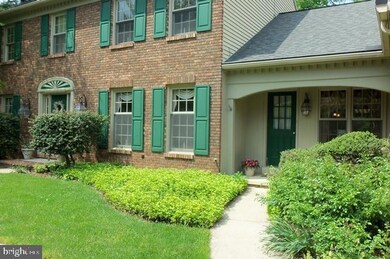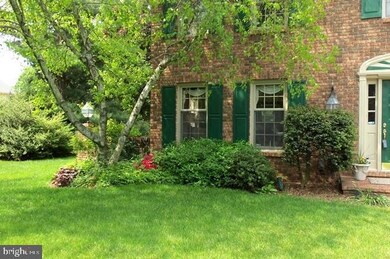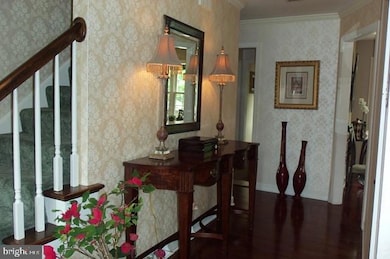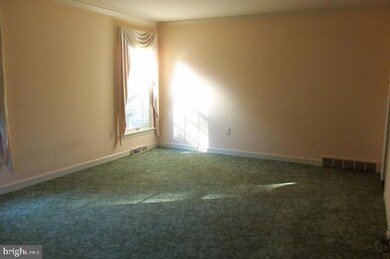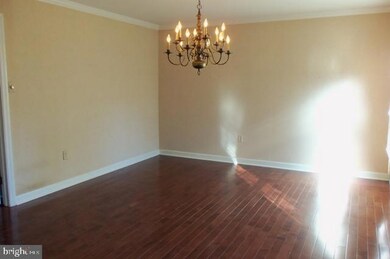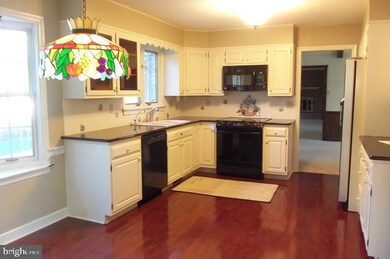
1305 Olde Saybrook Rd Lancaster, PA 17601
Eden NeighborhoodEstimated Value: $722,768 - $794,000
Highlights
- Colonial Architecture
- Wood Flooring
- 1 Fireplace
- Nitrauer School Rated A
- Whirlpool Bathtub
- No HOA
About This Home
As of February 2014Fabulous location for this spacious home on large lot w/in-ground pool. Park like setting w/deck, covered patio, & fence. Hardwd floors, spacious kitchen w/dining area, granite counters. 1st flr family rm w/ fireplace, office, bar area. Large master suite on 1st flr with double vanity & whirlpool tub. Cedar closet. Spacious bedrooms on 2nd flr & 2 full baths. Great home for entertaining.
Last Agent to Sell the Property
Berkshire Hathaway HomeServices Homesale Realty Listed on: 05/21/2013

Home Details
Home Type
- Single Family
Est. Annual Taxes
- $7,945
Year Built
- Built in 1977
Lot Details
- 0.56 Acre Lot
- Lot Dimensions are 143x176x140x174
- Vinyl Fence
Parking
- 2 Car Attached Garage
- Garage Door Opener
- On-Street Parking
- Off-Street Parking
Home Design
- Colonial Architecture
- Traditional Architecture
- Brick Exterior Construction
- Shingle Roof
- Composition Roof
- Stick Built Home
Interior Spaces
- 3,684 Sq Ft Home
- Property has 2 Levels
- Built-In Features
- 1 Fireplace
- Insulated Windows
- Window Treatments
- French Doors
- Entrance Foyer
- Family Room
- Living Room
- Formal Dining Room
- Den
- Game Room
- Wood Flooring
- Unfinished Basement
- Basement Fills Entire Space Under The House
- Home Security System
Kitchen
- Eat-In Kitchen
- Electric Oven or Range
- Built-In Microwave
- Dishwasher
- Disposal
Bedrooms and Bathrooms
- 4 Bedrooms
- En-Suite Primary Bedroom
- Whirlpool Bathtub
Laundry
- Laundry Room
- Dryer
- Washer
Outdoor Features
- Patio
Schools
- Manheim Township Middle School
- Manheim Township High School
Utilities
- Forced Air Heating and Cooling System
- Heat Pump System
- 200+ Amp Service
- Electric Water Heater
- Cable TV Available
Community Details
- No Home Owners Association
- Mondamin Place Subdivision
Listing and Financial Details
- Assessor Parcel Number 3901986400000
Ownership History
Purchase Details
Home Financials for this Owner
Home Financials are based on the most recent Mortgage that was taken out on this home.Purchase Details
Purchase Details
Home Financials for this Owner
Home Financials are based on the most recent Mortgage that was taken out on this home.Similar Homes in Lancaster, PA
Home Values in the Area
Average Home Value in this Area
Purchase History
| Date | Buyer | Sale Price | Title Company |
|---|---|---|---|
| Brennan Scott | $379,000 | None Available | |
| Weichert Relocation Resources Inc | $375,000 | None Available | |
| Martinez Ernesto | $397,000 | None Available |
Mortgage History
| Date | Status | Borrower | Loan Amount |
|---|---|---|---|
| Open | Brennan Scott | $210,000 | |
| Open | Brennan Scott | $340,770 | |
| Closed | Brannan Scott | $335,850 | |
| Closed | Brennan Scott | $360,050 | |
| Previous Owner | Martinez Ernesto | $406,528 | |
| Previous Owner | Woodland Thomas J | $10,000 |
Property History
| Date | Event | Price | Change | Sq Ft Price |
|---|---|---|---|---|
| 02/24/2014 02/24/14 | Sold | $379,000 | -12.9% | $103 / Sq Ft |
| 01/21/2014 01/21/14 | Pending | -- | -- | -- |
| 05/21/2013 05/21/13 | For Sale | $435,000 | -- | $118 / Sq Ft |
Tax History Compared to Growth
Tax History
| Year | Tax Paid | Tax Assessment Tax Assessment Total Assessment is a certain percentage of the fair market value that is determined by local assessors to be the total taxable value of land and additions on the property. | Land | Improvement |
|---|---|---|---|---|
| 2024 | $8,445 | $390,300 | $98,800 | $291,500 |
| 2023 | $8,225 | $390,300 | $98,800 | $291,500 |
| 2022 | $8,086 | $390,300 | $98,800 | $291,500 |
| 2021 | $7,906 | $390,300 | $98,800 | $291,500 |
| 2020 | $7,906 | $390,300 | $98,800 | $291,500 |
| 2019 | $7,829 | $390,300 | $98,800 | $291,500 |
| 2018 | $9,507 | $390,300 | $98,800 | $291,500 |
| 2017 | $8,201 | $322,300 | $71,900 | $250,400 |
| 2016 | $8,201 | $322,300 | $71,900 | $250,400 |
| 2015 | $2,061 | $322,300 | $71,900 | $250,400 |
| 2014 | $5,900 | $322,300 | $71,900 | $250,400 |
Agents Affiliated with this Home
-
Bob Rose

Seller's Agent in 2014
Bob Rose
Berkshire Hathaway HomeServices Homesale Realty
(717) 940-3789
80 Total Sales
-
Sharon Burkhart

Buyer's Agent in 2014
Sharon Burkhart
Coldwell Banker Realty
(717) 283-8355
2 in this area
112 Total Sales
Map
Source: Bright MLS
MLS Number: 1003414647
APN: 390-19864-0-0000
- 2442 Stone Heath Dr
- 1217 Hunsicker Rd
- 1400 Hunsicker Rd
- 1339 Beaconfield Ln
- 1028 Strafford Place
- 1029 Strafford Place Unit 55
- 1981 Landis Valley Rd
- 2627 Hazelwood Rd
- 896 Fenton Ave
- 2006 Northbrook Dr
- 2221 Brentford St
- 2017 Northbrook Dr
- 2213 Brentford St
- 1919 Pickering Trail
- 1923 Pickering Trail
- 1922 Pickering Trail
- 1915 Pickering Trail
- 2224 Harmony Hill Dr
- 1918 Pickering Trail
- 1914 Pickering Trail
- 1305 Olde Saybrook Rd
- 1311 Olde Saybrook Rd
- 2470 Butter Rd
- 1306 Hunsicker Rd
- 1304 Hunsicker Rd
- 1310 Hunsicker Rd
- 2449 Stone Heath Dr
- 2448 Stone Heath Dr
- 1317 Olde Saybrook Rd
- 1316 Hunsicker Rd
- 2450 Butter Rd
- 1357 Stillwater Rd
- 2445 Stone Heath Dr
- 2446 Stone Heath Dr
- 2473 Butter Rd
- 1321 Olde Saybrook Rd
- 1320 Hunsicker Rd
- 2502 Butter Rd
- 2465 Butter Rd
- 1353 Stillwater Rd
