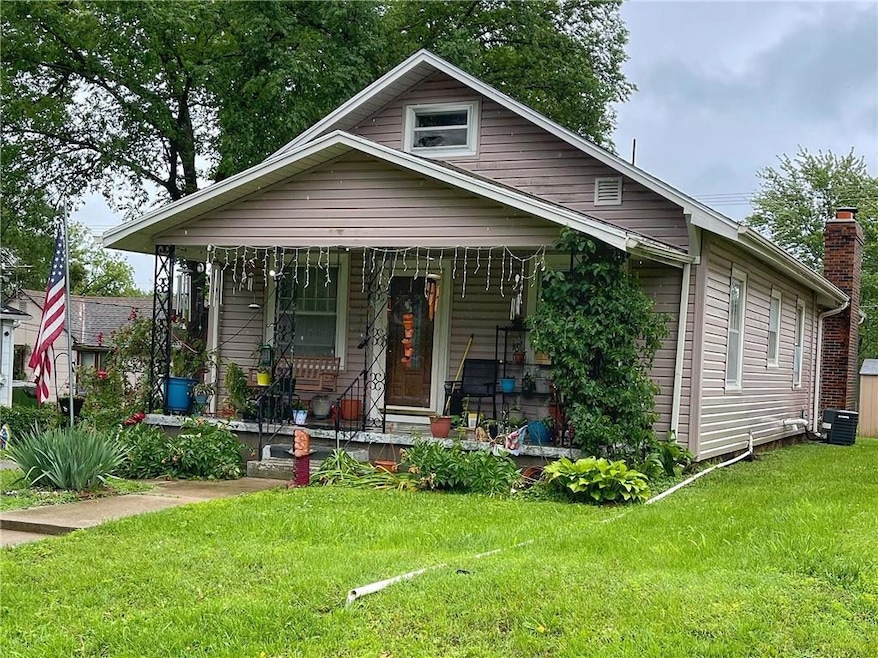
1305 Olive St Leavenworth, KS 66048
Highlights
- Wood Flooring
- Separate Formal Living Room
- Formal Dining Room
- Main Floor Primary Bedroom
- No HOA
- Window Unit Cooling System
About This Home
As of July 2025INVESTORS SPECIAL or Buyer's looking for a little Sweat Equity... This is the perfect property for you! This charming little bungalow features an inviting front porch perfect for relaxing in the shade on the porch swing, admiring the roses, or visiting with the neighbors. Inside boasts an open area between the front room & dining area with 2 main level bedrooms & a full bath off to the side & a staircase leading upstairs to a third non-conforming bedroom. You will notice unique archways leading into the kitchen & back room that is perfect for a breakfast nook. You will also find the doorway to the unfinished basement off the kitchen for easy access. In the back of this home you will find a large mudroom/laundry room with plenty of room for pantry space. The best feature you will find here in the back of the house is in the spacious family room with an amazing fireplace for cozy winter nights with a built-in mantle & side shelves for showcasing all of those precious family photos & Christmas stockings, a single door with double full length windows to the back deck that brings in all of the natural lighting. You will also find parking in the back of the house, 2 sheds for extra storage, a patio & large deck for entertaining. This is being sold AS IS... Come see this while it lasts!
Last Agent to Sell the Property
Platinum Realty LLC Brokerage Phone: 913-680-5982 License #00243111 Listed on: 06/08/2025

Home Details
Home Type
- Single Family
Est. Annual Taxes
- $1,513
Year Built
- Built in 1930
Lot Details
- 7,405 Sq Ft Lot
- Lot Dimensions are 60 x 60
Home Design
- Composition Roof
- Vinyl Siding
Interior Spaces
- 1,410 Sq Ft Home
- Family Room with Fireplace
- Separate Formal Living Room
- Formal Dining Room
- Unfinished Basement
- Stone or Rock in Basement
Flooring
- Wood
- Carpet
- Laminate
Bedrooms and Bathrooms
- 3 Bedrooms
- Primary Bedroom on Main
- 1 Full Bathroom
Laundry
- Laundry Room
- Laundry on main level
Parking
- Inside Entrance
- Off-Street Parking
Location
- City Lot
Utilities
- Window Unit Cooling System
- Forced Air Heating and Cooling System
Community Details
- No Home Owners Association
Listing and Financial Details
- Assessor Parcel Number 077-35-0-20-39-002.00-0
- $0 special tax assessment
Ownership History
Purchase Details
Home Financials for this Owner
Home Financials are based on the most recent Mortgage that was taken out on this home.Purchase Details
Similar Home in Leavenworth, KS
Home Values in the Area
Average Home Value in this Area
Purchase History
| Date | Type | Sale Price | Title Company |
|---|---|---|---|
| Warranty Deed | -- | Kansas Secured Title | |
| Grant Deed | $104,937 | Coffelt Land Title Inc |
Mortgage History
| Date | Status | Loan Amount | Loan Type |
|---|---|---|---|
| Closed | $78,900 | No Value Available |
Property History
| Date | Event | Price | Change | Sq Ft Price |
|---|---|---|---|---|
| 07/25/2025 07/25/25 | Sold | -- | -- | -- |
| 06/11/2025 06/11/25 | Pending | -- | -- | -- |
| 06/09/2025 06/09/25 | For Sale | $80,000 | -- | $57 / Sq Ft |
Tax History Compared to Growth
Tax History
| Year | Tax Paid | Tax Assessment Tax Assessment Total Assessment is a certain percentage of the fair market value that is determined by local assessors to be the total taxable value of land and additions on the property. | Land | Improvement |
|---|---|---|---|---|
| 2023 | $1,528 | $12,789 | $815 | $11,974 |
| 2022 | $1,339 | $11,121 | $872 | $10,249 |
| 2021 | $1,263 | $9,672 | $872 | $8,800 |
| 2020 | $1,215 | $9,223 | $872 | $8,351 |
| 2019 | $1,206 | $9,072 | $872 | $8,200 |
| 2018 | $1,073 | $7,981 | $872 | $7,109 |
| 2017 | $987 | $7,734 | $872 | $6,862 |
| 2016 | $989 | $7,734 | $872 | $6,862 |
| 2015 | $983 | $7,734 | $1,227 | $6,507 |
| 2014 | $1,016 | $8,017 | $1,227 | $6,790 |
Agents Affiliated with this Home
-

Seller's Agent in 2025
Jennifer Turner
Platinum Realty LLC
(913) 634-6604
3 in this area
67 Total Sales
-

Seller Co-Listing Agent in 2025
Brian Turner
Platinum Realty LLC
(913) 680-7817
1 in this area
7 Total Sales
-

Buyer's Agent in 2025
Quinn Whimley
Reilly Real Estate LLC
(913) 683-3136
173 in this area
338 Total Sales
Map
Source: Heartland MLS
MLS Number: 2555579
APN: 077-35-0-20-39-002.00-0






