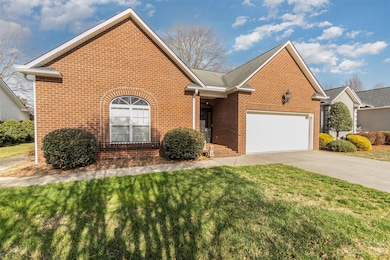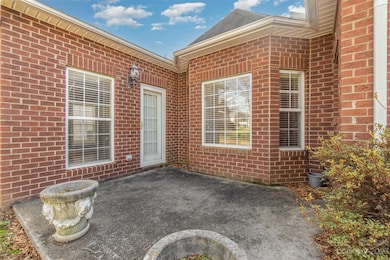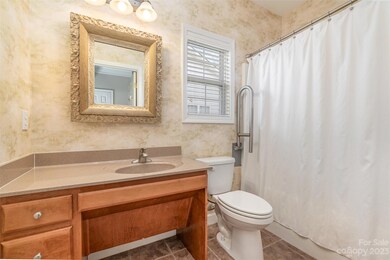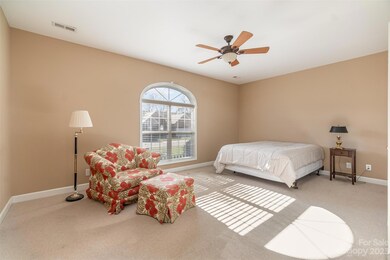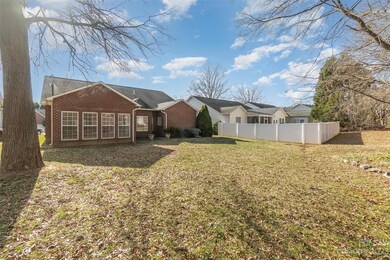
1305 Overhill Rd Unit L20 Salisbury, NC 28144
Estimated Value: $327,486 - $349,000
Highlights
- Wood Flooring
- 2 Car Attached Garage
- Patio
- Cottage
- Walk-In Closet
- Laundry Room
About This Home
As of May 2024This is a lovely, all on one level home in conveniently located Woodfield neighborhood. Nice, wide entry foyer leads to huge great room w/gas log fireplace. Attractive kitchen with pantry and dining area leads to beautiful sunroom with a very pretty view of backyards. Hardwoods in foyer, kitchen and sunroom. Bedroom on the front of the home is massive, as large as 2 bedrooms! Could be office & guest room combo or so many other possibilities. Big closets line one wall. Lots of storage. Hall bath has tub/shower combo and nice, solid surface counter. Primary bedroom is very large with spacious walk-in closet. Primary bath has roll in shower, slanted vanity (for wheelchair access) and grab bars. Baths are tile flooring. Spacious laundry closet in hall with useful storage above units. Doorways are wide for wheelchair access & ramp in garage could be left (or removed if desired). Very nice lawn with irrigation. HVAC replaced in 2021. Pull down attic stair in garage for storage. Great home!
Last Agent to Sell the Property
RE/MAX Leading Edge Brokerage Email: jaynehelms@gmail.com License #217044 Listed on: 01/08/2024
Home Details
Home Type
- Single Family
Est. Annual Taxes
- $3,636
Year Built
- Built in 2003
Lot Details
- 6,970
Parking
- 2 Car Attached Garage
- Front Facing Garage
- Driveway
Home Design
- Cottage
- Asbestos Shingle Roof
- Four Sided Brick Exterior Elevation
Interior Spaces
- 1,969 Sq Ft Home
- 1-Story Property
- Ceiling Fan
- Entrance Foyer
- Living Room with Fireplace
- Crawl Space
- Pull Down Stairs to Attic
Kitchen
- Electric Range
- Microwave
- Dishwasher
Flooring
- Wood
- Tile
Bedrooms and Bathrooms
- 2 Main Level Bedrooms
- Walk-In Closet
- 2 Full Bathrooms
Laundry
- Laundry Room
- Dryer
- Washer
Accessible Home Design
- Roll-in Shower
- Roll Under Sink
- Grab Bar In Bathroom
- Doors are 32 inches wide or more
Schools
- North Rowan Elementary And Middle School
- North Rowan High School
Utilities
- Heat Pump System
- Heating System Uses Natural Gas
- Cable TV Available
Additional Features
- Patio
- Property is zoned GR6
Community Details
- Woodfield Subdivision
Listing and Financial Details
- Assessor Parcel Number 324F044
Ownership History
Purchase Details
Home Financials for this Owner
Home Financials are based on the most recent Mortgage that was taken out on this home.Purchase Details
Purchase Details
Home Financials for this Owner
Home Financials are based on the most recent Mortgage that was taken out on this home.Similar Homes in Salisbury, NC
Home Values in the Area
Average Home Value in this Area
Purchase History
| Date | Buyer | Sale Price | Title Company |
|---|---|---|---|
| Freeman Harold | $330,000 | None Listed On Document | |
| Sutton Debbie Hayworth | -- | None Available | |
| Sutton Johnnie Herman | $160,000 | -- |
Mortgage History
| Date | Status | Borrower | Loan Amount |
|---|---|---|---|
| Previous Owner | Sutton Bebbie | $153,500 | |
| Previous Owner | Sutton Debbie Hayworth | $95,700 | |
| Previous Owner | Sutton Johnnie Herman | $109,159 | |
| Previous Owner | Sutton Johnnie Herman | $110,000 |
Property History
| Date | Event | Price | Change | Sq Ft Price |
|---|---|---|---|---|
| 05/02/2024 05/02/24 | Sold | $330,000 | -2.9% | $168 / Sq Ft |
| 01/08/2024 01/08/24 | For Sale | $340,000 | -- | $173 / Sq Ft |
Tax History Compared to Growth
Tax History
| Year | Tax Paid | Tax Assessment Tax Assessment Total Assessment is a certain percentage of the fair market value that is determined by local assessors to be the total taxable value of land and additions on the property. | Land | Improvement |
|---|---|---|---|---|
| 2024 | $3,636 | $303,997 | $25,000 | $278,997 |
| 2023 | $3,636 | $303,997 | $25,000 | $278,997 |
| 2022 | $2,552 | $185,341 | $21,000 | $164,341 |
| 2021 | $2,552 | $185,341 | $21,000 | $164,341 |
| 2020 | $2,552 | $185,341 | $21,000 | $164,341 |
| 2019 | $2,552 | $185,341 | $21,000 | $164,341 |
| 2018 | $2,336 | $171,924 | $21,000 | $150,924 |
| 2017 | $2,324 | $171,924 | $21,000 | $150,924 |
| 2016 | $2,260 | $171,924 | $21,000 | $150,924 |
| 2015 | $2,274 | $171,924 | $21,000 | $150,924 |
| 2014 | $2,265 | $173,296 | $21,000 | $152,296 |
Agents Affiliated with this Home
-
Jayne Helms

Seller's Agent in 2024
Jayne Helms
RE/MAX
(704) 267-7880
152 in this area
401 Total Sales
-
Kristen Bernard

Buyer's Agent in 2024
Kristen Bernard
Keller Williams South Park
(704) 610-3302
1 in this area
431 Total Sales
Map
Source: Canopy MLS (Canopy Realtor® Association)
MLS Number: 4097823
APN: 324-F044
- 1207 Overhill Rd
- 1415 Troon Dr
- 1278 Langston Ln
- 1260 Langston Ln
- 1620 Troon Dr
- 1630 Troon Dr
- 1650 Troon Dr
- 815 Foxmeade Ct
- 1302 Devonmere Place
- 1121 Red River Dr
- 1101 Red River Dr
- 1129 Red River Dr
- 1205 Red River Dr
- 1209 Red River Dr
- 1229 Red River Dr
- 415 Princeton Dr
- 209 Rugby Rd
- 301 Rugby Rd
- 305 Rugby Rd
- 309 Rugby Rd
- 1305 Overhill Rd
- 1305 Overhill Rd Unit L20
- 1303 Overhill Rd
- 1309 Overhill Rd
- 1301 Overhill Rd
- 124 Yorkshire Dr
- 117 Overhill Dr
- 122 Yorkshire Dr
- 1306 Overhill Rd
- 1304 Overhill Rd
- 1311 Overhill Rd
- 1308 Overhill Rd
- 123 Yorkshire Dr
- 1310 Overhill Rd
- 115 Overhill Dr
- 120 Yorkshire Dr
- 1211 Overhill Rd
- 1212 Overhill Rd
- 1312 Overhill Rd
- 1315 Overhill Rd

