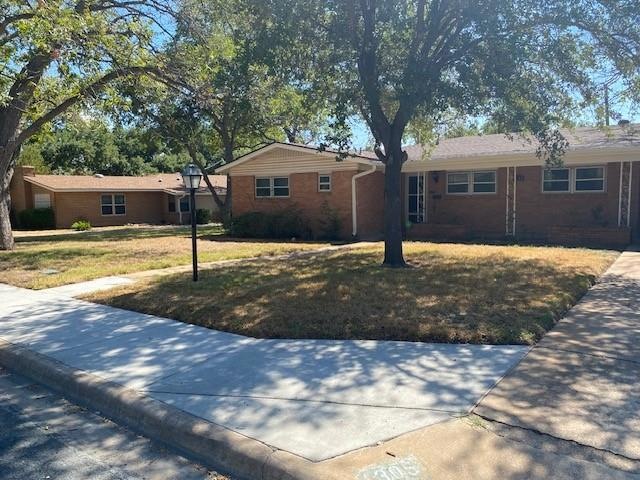
1305 Ridgehaven Dr Austin, TX 78723
Windsor Park NeighborhoodHighlights
- Estate
- City View
- No HOA
- Lamar Middle School Rated A-
- Mature Trees
- Multiple Living Areas
About This Home
As of February 2024Welcome to this Great well maintained 1-Story Home located on a large lot with mature trees, in the very established Delwood Heights.
This property boasts beautiful woodwork throughout, pocket-doors, built-ins including oven and range, built-in shelves with glass doors, built-in dressers in each bedroom closet. Covered patios on both the front and back of the home, and the backyard also has a shop/out-buildings.
This is an Estate and is being this home is being Sold As-Is.
Last Agent to Sell the Property
Fathom Realty Brokerage Phone: (512) 210-1132 License #0510098 Listed on: 12/22/2023

Last Buyer's Agent
Renee White
New Western License #0765291

Home Details
Home Type
- Single Family
Est. Annual Taxes
- $10,710
Year Built
- Built in 1955
Lot Details
- 10,241 Sq Ft Lot
- North Facing Home
- Gated Home
- Chain Link Fence
- Mature Trees
- Back Yard Fenced and Front Yard
- Property is in average condition
Home Design
- Estate
- Slab Foundation
- Asphalt Roof
- Masonry Siding
- Vinyl Siding
Interior Spaces
- 2,403 Sq Ft Home
- 1-Story Property
- Built-In Features
- Bookcases
- Woodwork
- Ceiling Fan
- Chandelier
- Window Screens
- Multiple Living Areas
- Storage
- Washer Hookup
- City Views
Kitchen
- Eat-In Kitchen
- Built-In Gas Oven
- Built-In Gas Range
- <<microwave>>
- Dishwasher
- Laminate Countertops
- Disposal
Flooring
- Laminate
- Concrete
Bedrooms and Bathrooms
- 3 Main Level Bedrooms
- 2 Full Bathrooms
Home Security
- Home Security System
- Storm Windows
Parking
- 2 Parking Spaces
- Carport
Accessible Home Design
- Accessible Full Bathroom
- Accessible Bedroom
- Accessible Common Area
- Accessible Doors
- Accessible Entrance
- Stepless Entry
Outdoor Features
- Covered patio or porch
- Exterior Lighting
- Shed
- Outbuilding
Location
- City Lot
Schools
- Blanton Elementary School
- Lamar Middle School
- Northeast Early College High School
Utilities
- Forced Air Heating and Cooling System
- Heating System Uses Natural Gas
- Underground Utilities
- Natural Gas Connected
- ENERGY STAR Qualified Water Heater
- High Speed Internet
- Cable TV Available
Community Details
- No Home Owners Association
- Delwood Heights Subdivision
Listing and Financial Details
- Assessor Parcel Number 02231502080000
- Tax Block C
Ownership History
Purchase Details
Home Financials for this Owner
Home Financials are based on the most recent Mortgage that was taken out on this home.Purchase Details
Home Financials for this Owner
Home Financials are based on the most recent Mortgage that was taken out on this home.Purchase Details
Similar Homes in Austin, TX
Home Values in the Area
Average Home Value in this Area
Purchase History
| Date | Type | Sale Price | Title Company |
|---|---|---|---|
| Special Warranty Deed | -- | Spartan Title | |
| Warranty Deed | -- | Independence Title | |
| Executors Deed | -- | None Listed On Document |
Mortgage History
| Date | Status | Loan Amount | Loan Type |
|---|---|---|---|
| Open | $630,000 | New Conventional |
Property History
| Date | Event | Price | Change | Sq Ft Price |
|---|---|---|---|---|
| 06/12/2025 06/12/25 | For Sale | $849,900 | +55.7% | $347 / Sq Ft |
| 02/15/2024 02/15/24 | Sold | -- | -- | -- |
| 02/03/2024 02/03/24 | Pending | -- | -- | -- |
| 12/22/2023 12/22/23 | For Sale | $545,900 | -- | $227 / Sq Ft |
Tax History Compared to Growth
Tax History
| Year | Tax Paid | Tax Assessment Tax Assessment Total Assessment is a certain percentage of the fair market value that is determined by local assessors to be the total taxable value of land and additions on the property. | Land | Improvement |
|---|---|---|---|---|
| 2023 | $11,354 | $591,976 | $367,500 | $224,476 |
| 2022 | $12,699 | $703,626 | $367,500 | $336,126 |
| 2021 | $10,953 | $491,879 | $210,000 | $306,802 |
| 2020 | $9,591 | $447,163 | $210,000 | $237,163 |
| 2018 | $9,595 | $433,368 | $210,000 | $223,368 |
| 2017 | $8,804 | $394,768 | $183,750 | $211,018 |
| 2016 | $8,213 | $368,268 | $183,750 | $189,665 |
| 2015 | $2,529 | $334,789 | $100,000 | $269,574 |
| 2014 | $2,529 | $304,354 | $100,000 | $204,354 |
Agents Affiliated with this Home
-
Adam Walker

Seller's Agent in 2025
Adam Walker
Compass RE Texas, LLC
(512) 554-5516
1 in this area
271 Total Sales
-
Trinity Westenberg
T
Seller's Agent in 2024
Trinity Westenberg
Fathom Realty
(512) 569-6091
2 in this area
11 Total Sales
-
R
Buyer's Agent in 2024
Renee White
New Western
Map
Source: Unlock MLS (Austin Board of REALTORS®)
MLS Number: 5902274
APN: 222017
- 1311 Ridgehaven Dr
- 1314 Ridgemont Dr
- 1405 Ridgehaven Dr
- 1201 Larkwood Dr
- 1314 Cloverleaf Dr
- 1206 Cloverleaf Dr
- 1414 Ridgemont Dr
- 1400 Corona Dr
- 1203 Cloverleaf Dr
- 1410 Yorkshire Dr
- 1409 Briarcliff Blvd
- 1509 Ridgehaven Dr
- 1506 Northridge Dr
- 1308 Berkshire Dr
- 1100 Clayton Ln
- 1205 Westmoor Dr
- 1042 Rosemont St Unit 2
- 1042 Rosemont St Unit 1
- 1040 Rosemont St
- 5820 Berkman Dr Unit 205
