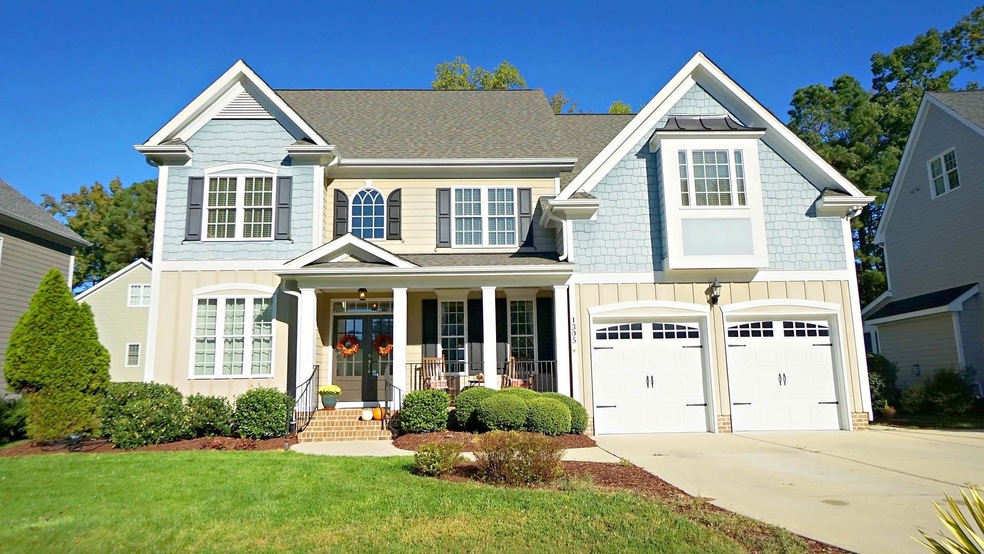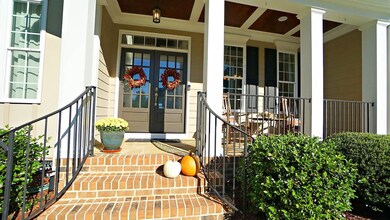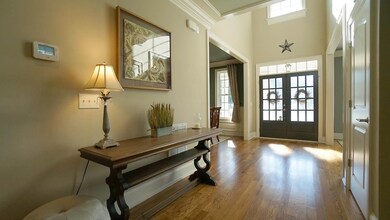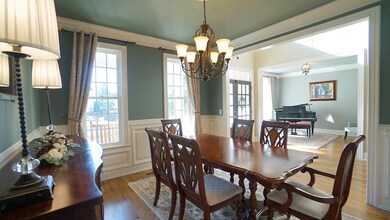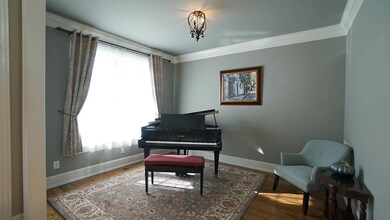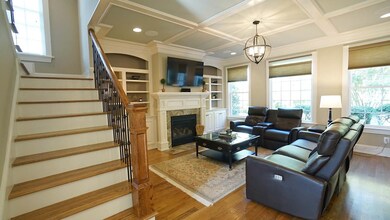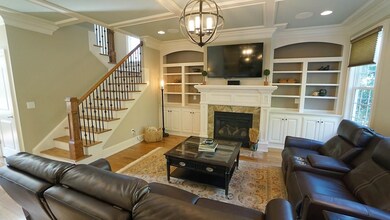
1305 Riggins Mill Rd Cary, NC 27519
Green Level NeighborhoodEstimated Value: $931,000 - $996,000
Highlights
- Traditional Architecture
- Wood Flooring
- Attic
- Highcroft Elementary Rated A
- Main Floor Bedroom
- Bonus Room
About This Home
As of November 2021Every room is packed with details in this rare, Loyd Custom Homes stunner in West Cary!! Fresh paint throughout, HW 1st flr, DR w/chair rail,wainscoting; Kit w/custom cabinets, granite countertops, ss applicances, gas cooktop; FR w/coffered ceiling, built-ins & gas FP; Lg Mstr Bed w/double tray ceiling, lg his/hers walk-in-closets; En Suite Mstr BA w/granite, double vanities, lg garden tub & tile walk in shower. Extra large walk up attic for storage. Covered patio great for entertaining. NH pool/greenway.
Last Agent to Sell the Property
RE/MAX United License #289889 Listed on: 09/22/2021

Last Buyer's Agent
Bhaskar Koukuntla
Sunay Realty License #302288
Home Details
Home Type
- Single Family
Est. Annual Taxes
- $4,665
Year Built
- Built in 2012
Lot Details
- 10,454 Sq Ft Lot
- Lot Dimensions are 140x80x129x82
HOA Fees
- $103 Monthly HOA Fees
Parking
- 2 Car Attached Garage
- Front Facing Garage
- Garage Door Opener
- Private Driveway
Home Design
- Traditional Architecture
Interior Spaces
- 3,059 Sq Ft Home
- 2-Story Property
- Wired For Sound
- Bookcases
- Coffered Ceiling
- Tray Ceiling
- Gas Log Fireplace
- Insulated Windows
- Entrance Foyer
- Family Room
- Living Room
- Breakfast Room
- Dining Room
- Bonus Room
- Utility Room
Kitchen
- Gas Cooktop
- Microwave
- Plumbed For Ice Maker
- Dishwasher
- Granite Countertops
Flooring
- Wood
- Carpet
- Tile
Bedrooms and Bathrooms
- 5 Bedrooms
- Main Floor Bedroom
- Walk-In Closet
- 3 Full Bathrooms
- Double Vanity
- Separate Shower in Primary Bathroom
- Soaking Tub
- Walk-in Shower
Attic
- Attic Floors
- Permanent Attic Stairs
- Unfinished Attic
Home Security
- Prewired Security
- Fire and Smoke Detector
Outdoor Features
- Covered patio or porch
- Rain Gutters
Schools
- Wake County Schools Elementary And Middle School
- Wake County Schools High School
Utilities
- Zoned Cooling
- Heat Pump System
- Electric Water Heater
Community Details
Overview
- Omega Mgmt Association
- Hilliard Forest Subdivision
Recreation
- Community Playground
- Community Pool
- Trails
Ownership History
Purchase Details
Home Financials for this Owner
Home Financials are based on the most recent Mortgage that was taken out on this home.Purchase Details
Purchase Details
Home Financials for this Owner
Home Financials are based on the most recent Mortgage that was taken out on this home.Purchase Details
Similar Homes in Cary, NC
Home Values in the Area
Average Home Value in this Area
Purchase History
| Date | Buyer | Sale Price | Title Company |
|---|---|---|---|
| Mohanasundaram Venkateswaran | $809,000 | None Available | |
| Strahl Kristen Leigh | -- | None Listed On Document | |
| Hughes Kristen S | -- | None Available | |
| Hughes Kristen S | $436,000 | -- |
Mortgage History
| Date | Status | Borrower | Loan Amount |
|---|---|---|---|
| Open | Mohanasundaram Venkateswaran | $605,000 | |
| Previous Owner | Strahl Kristen Leigh | $31,500 | |
| Previous Owner | Hughes Kristen S | $405,938 | |
| Previous Owner | Hughes Kristen S | $30,000 | |
| Previous Owner | Loyd Builders Llc | $348,500 |
Property History
| Date | Event | Price | Change | Sq Ft Price |
|---|---|---|---|---|
| 12/15/2023 12/15/23 | Off Market | $759,000 | -- | -- |
| 11/30/2021 11/30/21 | Sold | $759,000 | +13.5% | $248 / Sq Ft |
| 10/23/2021 10/23/21 | Pending | -- | -- | -- |
| 10/21/2021 10/21/21 | For Sale | $669,000 | -- | $219 / Sq Ft |
Tax History Compared to Growth
Tax History
| Year | Tax Paid | Tax Assessment Tax Assessment Total Assessment is a certain percentage of the fair market value that is determined by local assessors to be the total taxable value of land and additions on the property. | Land | Improvement |
|---|---|---|---|---|
| 2024 | $7,045 | $837,838 | $240,000 | $597,838 |
| 2023 | $4,945 | $491,555 | $110,000 | $381,555 |
| 2022 | $4,761 | $491,555 | $110,000 | $381,555 |
| 2021 | $4,665 | $491,555 | $110,000 | $381,555 |
| 2020 | $4,690 | $491,555 | $110,000 | $381,555 |
| 2019 | $5,051 | $469,884 | $110,000 | $359,884 |
| 2018 | $4,740 | $469,884 | $110,000 | $359,884 |
| 2017 | $4,554 | $469,884 | $110,000 | $359,884 |
| 2016 | $4,486 | $469,884 | $110,000 | $359,884 |
| 2015 | $4,555 | $460,639 | $114,000 | $346,639 |
| 2014 | $4,295 | $460,639 | $114,000 | $346,639 |
Agents Affiliated with this Home
-
Michelle Mangrum

Seller's Agent in 2021
Michelle Mangrum
RE/MAX United
(919) 618-1815
1 in this area
15 Total Sales
-

Buyer's Agent in 2021
Bhaskar Koukuntla
Sunay Realty
(919) 412-5209
4 in this area
56 Total Sales
Map
Source: Doorify MLS
MLS Number: 2413925
APN: 0734.01-16-3700-000
- 528 Bankhead Dr
- 154 Alamosa Place
- 150 Alamosa Place
- 310 Alamosa Place
- 316 Hilliard Forest Dr
- 311 Alamosa Place
- 525 Rockcastle Dr
- 521 Rockcastle Dr
- 5410 Highcroft Dr
- 2800 Kempthorne Rd Unit Lot 65
- 2802 Kempthorne Rd Unit 64
- 2806 Kempthorne Rd
- 2806 Kempthorne Rd Unit Lot 62
- 1024 Holland Bend Dr
- 2810 Kempthorne Rd
- 2810 Kempthorne Rd Unit Lot 60
- 2812 Kempthorne Rd Unit Lot 59
- 5102 Highcroft Dr
- 2910 Kempthorne Rd Unit Lot 52
- 3102 Kempthorne Rd
- 1305 Riggins Mill Rd
- 1305 Riggins Mill Rd Unit 110
- 1301 Riggins Mill Rd
- 1301 Riggins Mill Rd Unit 109
- 1309 Riggins Mill Rd
- 508 Bankhead Dr
- 223 Chipley Dr
- tbd lot 21 Chipley Dr
- 1448 To Be Added Ct
- 1444 To Be Added Ct
- 1313 Riggins Mill Rd
- 1225 Riggins Mill Rd
- 513 Bankhead Dr
- 516 Bankhead Dr
- 1217 Riggins Mill Rd
- 7400 Green Hope School Rd
- 1224 Riggins Mill Rd
- 517 Bankhead Dr
- 520 Bankhead Dr
- 1220 Riggins Mill Rd
