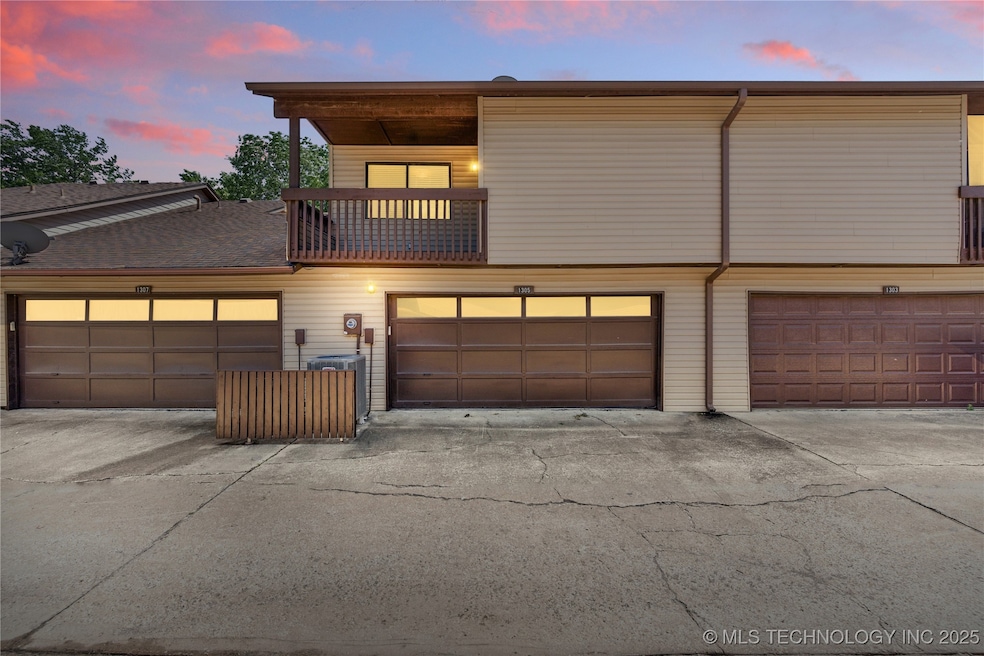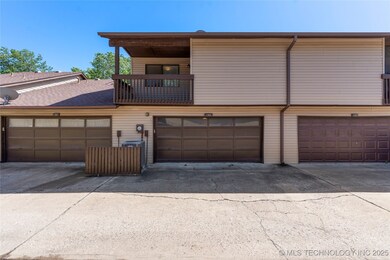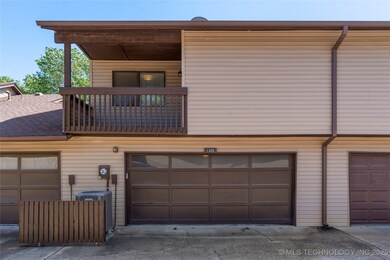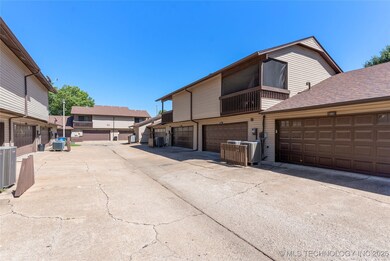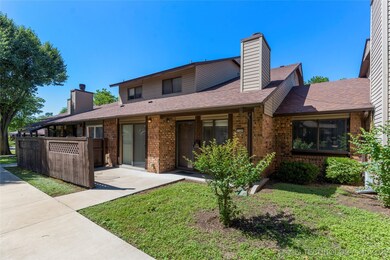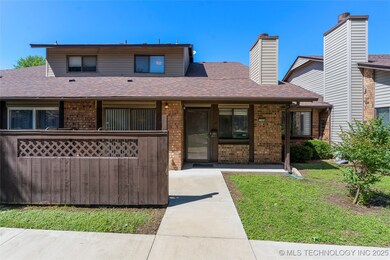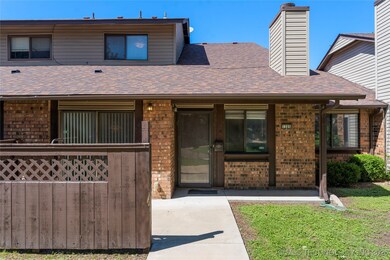
1305 S 110th Ave E Unit 3C Tulsa, OK 74128
Oakbrook Village NeighborhoodHighlights
- Clubhouse
- Vaulted Ceiling
- Covered patio or porch
- Contemporary Architecture
- Community Pool
- Balcony
About This Home
As of June 2025Welcome to this beautifully maintained and move-in ready townhome offering 2 spacious bedrooms, 2 full bathrooms, and a versatile loft space perfect for a home office, second living room, or bonus area tailored to your needs. This bright and inviting home features a thoughtful layout with a downstairs living room with fireplace, dining area with access to the patio, ideal for both relaxing and entertaining, plus a full bathroom. The kitchen boasts ample storage and counter space. Upstairs features two bedrooms that provide generous closet space and natural light. Also upstairs, the airy loft adds flexibility to suit your lifestyle—whether you're working from home, need a creative space, or want an extra lounge area. With the attached two car garage, this townhome community provides all desirable amenities and zero exterior maintenance. Additional highlights include extra storage, and a very clean, well-cared-for interior that reflects true pride of ownership. Located in a quiet, well-kept community reserved for owner-occupants, you'll enjoy a strong sense of neighborhood pride, safety, and stability—ideal for anyone looking to put down roots.Don’t miss your chance to own this lovely home in a sought-after community!
Last Agent to Sell the Property
Private Label Real Estate License #173538 Listed on: 05/19/2025

Property Details
Home Type
- Condominium
Est. Annual Taxes
- $1,182
Year Built
- Built in 1979
Lot Details
- South Facing Home
- Landscaped
HOA Fees
- $430 Monthly HOA Fees
Parking
- 2 Car Attached Garage
Home Design
- Contemporary Architecture
- Brick Exterior Construction
- Slab Foundation
- Wood Frame Construction
- Fiberglass Roof
- Vinyl Siding
- Asphalt
Interior Spaces
- 1,177 Sq Ft Home
- Vaulted Ceiling
- Ceiling Fan
- Wood Burning Fireplace
- Aluminum Window Frames
Kitchen
- <<OvenToken>>
- Stove
- Range<<rangeHoodToken>>
- Dishwasher
- Laminate Countertops
- Disposal
Flooring
- Carpet
- Tile
Bedrooms and Bathrooms
- 2 Bedrooms
- 2 Full Bathrooms
Laundry
- Dryer
- Washer
Home Security
Outdoor Features
- Balcony
- Covered patio or porch
Schools
- Lewis & Clark Elementary School
- East Central High School
Utilities
- Zoned Heating and Cooling
- Electric Water Heater
- Phone Available
- Cable TV Available
Community Details
Overview
- Association fees include maintenance structure, sewer, trash, water
- Oakbrook Village Subdivision
Amenities
- Clubhouse
Recreation
- Community Pool
Security
- Security Guard
- Fire and Smoke Detector
Ownership History
Purchase Details
Home Financials for this Owner
Home Financials are based on the most recent Mortgage that was taken out on this home.Purchase Details
Purchase Details
Purchase Details
Home Financials for this Owner
Home Financials are based on the most recent Mortgage that was taken out on this home.Purchase Details
Similar Homes in Tulsa, OK
Home Values in the Area
Average Home Value in this Area
Purchase History
| Date | Type | Sale Price | Title Company |
|---|---|---|---|
| Warranty Deed | $117,500 | Empire Title | |
| Warranty Deed | $83,000 | First American Title Ins | |
| Quit Claim Deed | -- | None Available | |
| Trustee Deed | $75,000 | Community Title Services Llc | |
| Interfamily Deed Transfer | -- | None Available |
Mortgage History
| Date | Status | Loan Amount | Loan Type |
|---|---|---|---|
| Previous Owner | $71,250 | New Conventional |
Property History
| Date | Event | Price | Change | Sq Ft Price |
|---|---|---|---|---|
| 06/16/2025 06/16/25 | Sold | $117,500 | -2.1% | $100 / Sq Ft |
| 05/25/2025 05/25/25 | Pending | -- | -- | -- |
| 05/19/2025 05/19/25 | For Sale | $120,000 | -- | $102 / Sq Ft |
Tax History Compared to Growth
Tax History
| Year | Tax Paid | Tax Assessment Tax Assessment Total Assessment is a certain percentage of the fair market value that is determined by local assessors to be the total taxable value of land and additions on the property. | Land | Improvement |
|---|---|---|---|---|
| 2024 | $1,159 | $9,130 | $814 | $8,316 |
| 2023 | $1,159 | $9,130 | $814 | $8,316 |
| 2022 | $1,217 | $9,130 | $814 | $8,316 |
| 2021 | $1,090 | $8,250 | $814 | $7,436 |
| 2020 | $580 | $4,455 | $471 | $3,984 |
| 2019 | $610 | $4,455 | $471 | $3,984 |
| 2018 | $179 | $1,300 | $321 | $979 |
| 2017 | $611 | $6,455 | $682 | $5,773 |
| 2016 | $598 | $6,455 | $682 | $5,773 |
| 2015 | $599 | $7,337 | $814 | $6,523 |
| 2014 | $593 | $7,337 | $814 | $6,523 |
Agents Affiliated with this Home
-
Brandi Fugate

Seller's Agent in 2025
Brandi Fugate
Private Label Real Estate
(918) 238-8193
2 in this area
340 Total Sales
-
Liliana Ortiz De Diaz
L
Buyer's Agent in 2025
Liliana Ortiz De Diaz
Coldwell Banker Select
(918) 496-3333
1 in this area
11 Total Sales
Map
Source: MLS Technology
MLS Number: 2521755
APN: 29760-94-07-10410
- 0 E 11th St S Unit 2529262
- 11030 E 11th Place Unit 4A
- 1227 S 110th Ave E Unit 39C
- 11031 E 11th Place Unit 31A
- 10915 E 11th Place Unit 8 1D
- 10911 E 11th Place Unit 3B
- 1124 S 110th Ave E Unit 4D
- 1234 S 110th Ave E Unit 59-4A
- 0 S 107th Ave E
- 11620 E Skelly Dr
- 628 S 105th Place E
- 10942 E 4th Place
- 11024 E 15th St
- 11316 E 4th Place
- 10931 E 4th Place
- 1218 S 103rd Ave E
- 10933 E 16th St
- 10925 E 4th St
- 10506 E 14th St
- 10614 E 4th St
