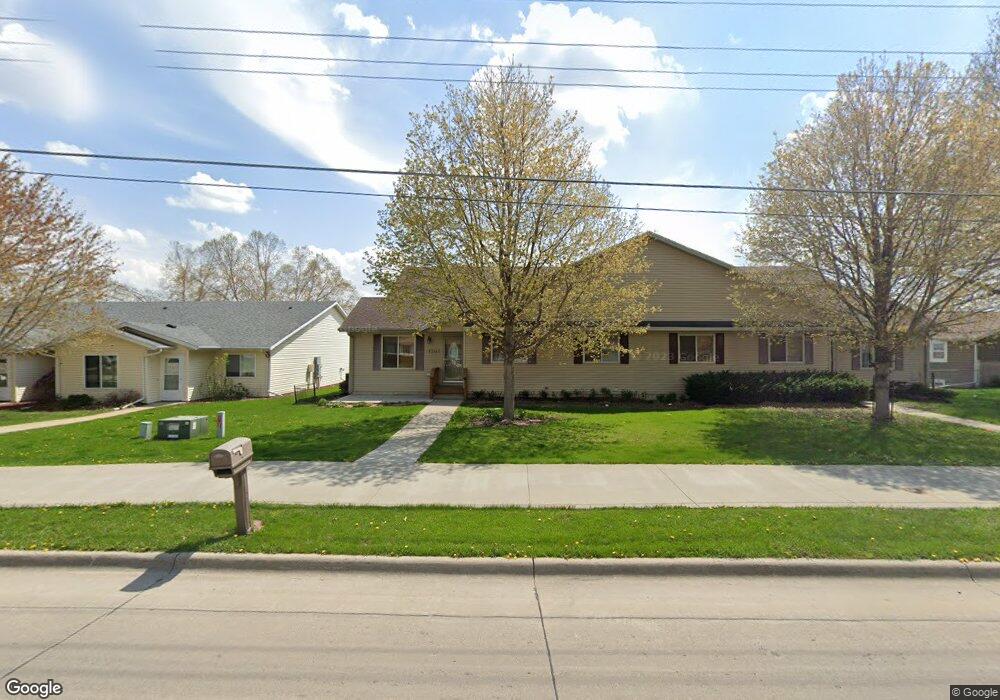1305 S 13th Ave E Newton, IA 50208
Estimated payment $1,768/month
Total Views
1,447
4
Beds
2
Baths
1,490
Sq Ft
$185
Price per Sq Ft
Highlights
- Ranch Style House
- Covered Patio or Porch
- Family Room Downstairs
- No HOA
- Forced Air Heating and Cooling System
- Dining Area
About This Home
Very nice Townhome, easy access to Interstate 80, grocery store, pharmacy, and the YMCA.Main floor has two large bdrms, with 2 bdrms on the lower floor, a full bath on each floor and possible family down. Blinds for the windows stay but curtains are reserved and washer/dryer. Roof and furnace are approximately 2 years old, new air conditioner. No HOA fees! Dbl garage is attached. Must see to appreciate!
Home Details
Home Type
- Single Family
Est. Annual Taxes
- $3,832
Year Built
- Built in 2004
Lot Details
- 758 Sq Ft Lot
- Lot Dimensions are 48.10 x 157.90
Home Design
- Ranch Style House
- Block Foundation
- Asphalt Shingled Roof
- Vinyl Siding
Interior Spaces
- 1,490 Sq Ft Home
- Family Room Downstairs
- Dining Area
- Laminate Flooring
- Finished Basement
- Basement Window Egress
- Fire and Smoke Detector
- Laundry on main level
Kitchen
- Microwave
- Dishwasher
Bedrooms and Bathrooms
- 4 Bedrooms | 2 Main Level Bedrooms
Parking
- 2 Car Attached Garage
- Driveway
Additional Features
- Covered Patio or Porch
- Forced Air Heating and Cooling System
Community Details
- No Home Owners Association
Listing and Financial Details
- Assessor Parcel Number 1302100024
Map
Create a Home Valuation Report for This Property
The Home Valuation Report is an in-depth analysis detailing your home's value as well as a comparison with similar homes in the area
Home Values in the Area
Average Home Value in this Area
Tax History
| Year | Tax Paid | Tax Assessment Tax Assessment Total Assessment is a certain percentage of the fair market value that is determined by local assessors to be the total taxable value of land and additions on the property. | Land | Improvement |
|---|---|---|---|---|
| 2025 | $3,656 | $225,900 | $22,930 | $202,970 |
| 2024 | $3,656 | $203,280 | $22,930 | $180,350 |
| 2023 | $3,632 | $203,280 | $22,930 | $180,350 |
| 2022 | $3,348 | $170,970 | $22,930 | $148,040 |
| 2021 | $2,994 | $159,430 | $22,930 | $136,500 |
| 2020 | $2,994 | $136,290 | $19,010 | $117,280 |
| 2019 | $2,714 | $124,150 | $0 | $0 |
| 2018 | $2,714 | $124,150 | $0 | $0 |
| 2017 | $2,716 | $124,150 | $0 | $0 |
| 2016 | $2,716 | $124,150 | $0 | $0 |
| 2015 | $2,722 | $124,150 | $0 | $0 |
| 2014 | $2,618 | $144,620 | $0 | $0 |
Source: Public Records
Property History
| Date | Event | Price | List to Sale | Price per Sq Ft | Prior Sale |
|---|---|---|---|---|---|
| 10/20/2025 10/20/25 | For Sale | $275,000 | +84.6% | $185 / Sq Ft | |
| 11/02/2015 11/02/15 | Sold | $149,000 | 0.0% | $100 / Sq Ft | View Prior Sale |
| 10/30/2015 10/30/15 | Pending | -- | -- | -- | |
| 09/08/2015 09/08/15 | For Sale | $149,000 | -- | $100 / Sq Ft |
Source: Des Moines Area Association of REALTORS®
Purchase History
| Date | Type | Sale Price | Title Company |
|---|---|---|---|
| Executors Deed | $83,000 | -- |
Source: Public Records
Mortgage History
| Date | Status | Loan Amount | Loan Type |
|---|---|---|---|
| Open | $77,272 | New Conventional |
Source: Public Records
Source: Des Moines Area Association of REALTORS®
MLS Number: 728747
APN: 13-02-100-024
Nearby Homes
- 1004 E 14th St S
- 903 E 14th St S
- 1230 S 9th Ave E
- 808 E 14th St S
- 940 E 8th St S
- 1005 E 18th St S
- 607 E 14th St S
- 709 E 9th St S
- 816 E 7th St S
- 1401 S 6th Ave E
- 620 E 8th St S
- 1306 E 5th St S
- 920 S 5th Ave E
- 501 E 19th St S Unit 10
- 514 E 20th St S
- 1716 S 4th Ave E
- 428 S 6th Ave E
- 301 E 19th St S
- 944 Meadow Brook Ave
- 1315 1st Ave E
- 821 S 13th Ave E
- 500 E 17th St S
- 105 N 2nd Ave E
- 510 N 6th Ave E
- 220 E 28th St N
- 320 W 3rd St N
- 1453 N 11th Ave E
- 515 W 4th St
- 1800 W 4th St N
- 703 W Pleasant St
- 406 N Main St Unit 1
- 303 S Madison St
- 214 4th Ave W
- 500 Industrial Ave
- 2368 W 148th St S
- 401 Washington Ave
- 411 4th Ave
- 407-409 4th St NE
- 1131 Spencer St
- 827 Spring St

