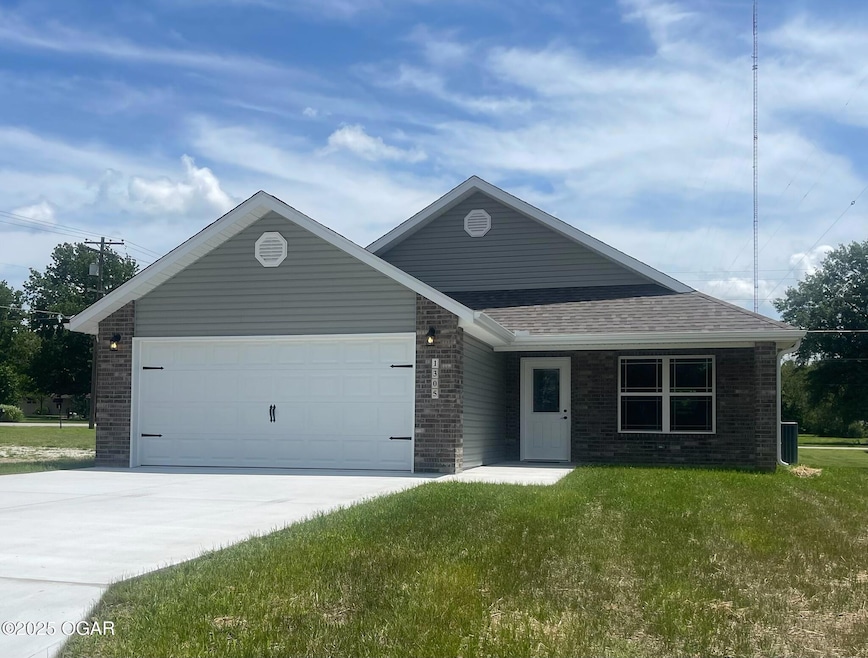1305 S Jefferson Ave Webb City, MO 64870
Highlights
- Ranch Style House
- Granite Countertops
- Walk-In Closet
- High Ceiling
- Covered patio or porch
- Living Room
About This Home
Brand New Construction! For Lease. Not for Sale. Beautiful split 3 bedroom, 2 bath home with a 2-car garage. Open living space provides opportunity for entertaining guests with ease. Kitchen features Granite countertop with eat at bar and quality appliances. Primary bath features a large walk in shower and closet. Fence is being installed and will provide privacy so you can enjoy your covered back patio that includes a fan. Subject to acceptable credit. Apply on-line at jloweassociates.com. Credit check and background check $35 fee. Application approval required before showings. Contact our office with any questions 417-659-7570. Available July 2025.
Listing Agent
J. Lowe & Associates, Judy Lowe
KELLER WILLIAMS REALTY ELEVATE License #2014008755 Listed on: 06/25/2025
Home Details
Home Type
- Single Family
Parking
- 2 Car Garage
- Driveway
Home Design
- Ranch Style House
- Slab Foundation
Interior Spaces
- 1,424 Sq Ft Home
- High Ceiling
- Ceiling Fan
- Living Room
- Utility Room
- Fire and Smoke Detector
Kitchen
- Electric Range
- Built-In Microwave
- Dishwasher
- Granite Countertops
- Disposal
Flooring
- Ceramic Tile
- Vinyl
Bedrooms and Bathrooms
- 3 Bedrooms
- Walk-In Closet
- 2 Full Bathrooms
- Walk-in Shower
Additional Features
- Covered patio or porch
- Level Lot
- Central Heating and Cooling System
Community Details
- Pets Allowed
Listing and Financial Details
- Security Deposit $1,300
Map
Source: Ozark Gateway Association of REALTORS®
MLS Number: 253461
- 801 W 12th St
- 725 W 13th St
- XXXX Meadowmere Dr
- 606 Meadowmere Dr
- 1530 S Oronogo St
- 1512 Brewster Ln
- 511 S Oakland St
- Lot 3 Jada Creek Estates
- 1711 Schmidt Dr
- 1314 S College St
- 730 S College St
- 310 Forest St
- 618 S Hall St
- 210 W 4th St
- 320 S Liberty St
- 302 S Pennsylvania St
- 323 S Liberty St
- 534 S Hall St
- 207 S Roane St
- 1672 Kohl Ct

