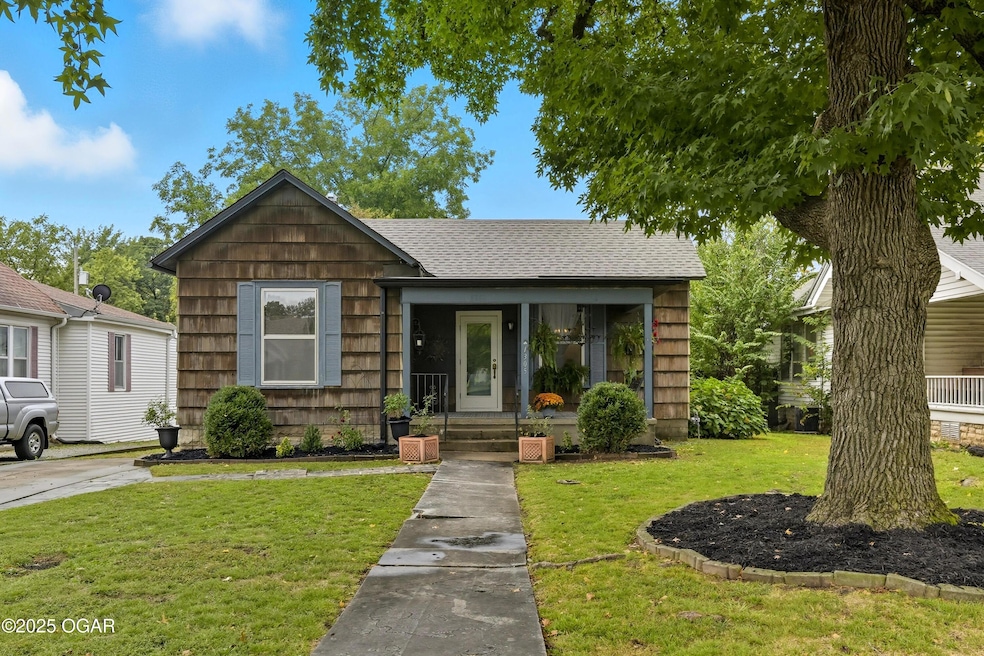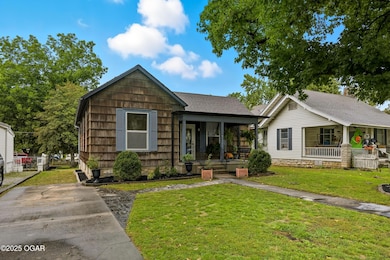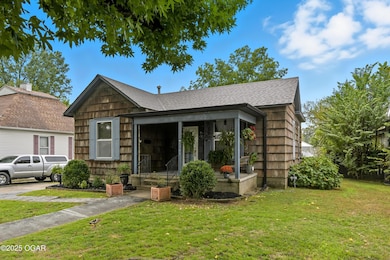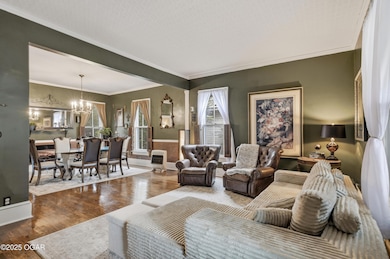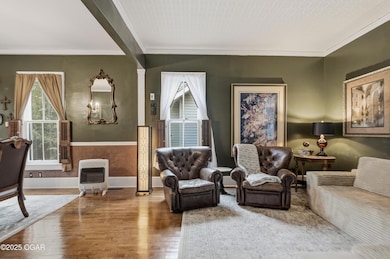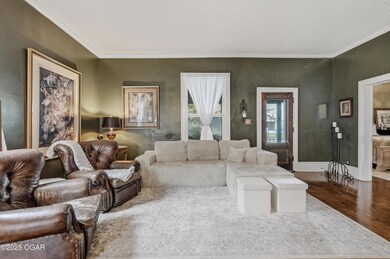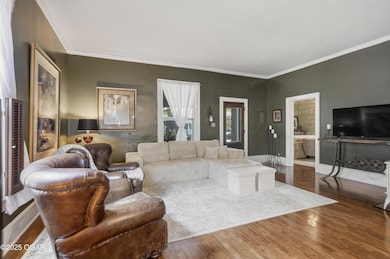1305 S Maple St Carthage, MO 64836
Estimated payment $1,110/month
Highlights
- Wood Flooring
- Cottage
- Living Room
- Heated Sun or Florida Room
- Covered Patio or Porch
- 1-Story Property
About This Home
VIBE VIBE VIBE.....This cool, uniquely and aesthetically styled Cottage 2 bed/ 1 bath home is in the HIGHLY coveted Mark Twain school district surrounded by a beautifully MAPLE LEAF TREE LINED neighborhood ... This adorable ''New England Cedar Shake'' design- comfortable home brings with it-Fresh landscaping, large rooms, beautiful original wooden floors, a Primary Suite that has a ceiling lined with pressed ''tin'' styled tiles, Large Formal Dining room with contemporary electric fireplace for ambiance to entertain over the Holidays, large sunroom-bonus office area including laundry, home has many updates and renovations including the bathroom. Full unfinished basement is great for storms, storage, or workshop. Alley access with off-road parking/ carport and nice backyard for gardening! Address for Possible 100% USDA eligible financing.
Home Details
Home Type
- Single Family
Est. Annual Taxes
- $683
Year Built
- Built in 1900
Lot Details
- Lot Dimensions are 50 x 152
- Level Lot
Home Design
- Cottage
- Block Foundation
- Poured Concrete
- Wood Frame Construction
- Shingle Roof
- Wood Siding
Interior Spaces
- 1,464 Sq Ft Home
- 1-Story Property
- Ceiling Fan
- Decorative Fireplace
- Living Room
- Dining Room
- Heated Sun or Florida Room
Kitchen
- Gas Range
- Microwave
- Dishwasher
- Disposal
Flooring
- Wood
- Laminate
- Ceramic Tile
Bedrooms and Bathrooms
- 2 Bedrooms
- 1 Full Bathroom
Unfinished Basement
- Walk-Out Basement
- Exterior Basement Entry
Parking
- 2 Carport Spaces
- Alley Access
Schools
- Mark Twain Elementary School
Additional Features
- Covered Patio or Porch
- Central Heating and Cooling System
Listing and Financial Details
- Assessor Parcel Number 14200910020038000
Map
Home Values in the Area
Average Home Value in this Area
Tax History
| Year | Tax Paid | Tax Assessment Tax Assessment Total Assessment is a certain percentage of the fair market value that is determined by local assessors to be the total taxable value of land and additions on the property. | Land | Improvement |
|---|---|---|---|---|
| 2025 | $683 | $15,000 | $880 | $14,120 |
| 2024 | $683 | $13,260 | $880 | $12,380 |
| 2023 | $683 | $13,260 | $880 | $12,380 |
| 2022 | $649 | $12,650 | $880 | $11,770 |
| 2021 | $642 | $12,650 | $880 | $11,770 |
| 2020 | $615 | $11,610 | $880 | $10,730 |
| 2019 | $616 | $11,610 | $880 | $10,730 |
| 2018 | $615 | $11,630 | $0 | $0 |
| 2017 | $617 | $11,630 | $0 | $0 |
| 2016 | $615 | $11,630 | $0 | $0 |
| 2015 | $568 | $11,630 | $0 | $0 |
| 2014 | $568 | $11,630 | $0 | $0 |
Property History
| Date | Event | Price | List to Sale | Price per Sq Ft |
|---|---|---|---|---|
| 10/16/2025 10/16/25 | For Sale | $199,700 | -- | $136 / Sq Ft |
Purchase History
| Date | Type | Sale Price | Title Company |
|---|---|---|---|
| Warranty Deed | -- | None Available | |
| Warranty Deed | -- | None Available | |
| Warranty Deed | -- | Abbey |
Mortgage History
| Date | Status | Loan Amount | Loan Type |
|---|---|---|---|
| Previous Owner | $44,100 | Fannie Mae Freddie Mac |
Source: Ozark Gateway Association of REALTORS®
MLS Number: 255796
APN: 14-2.0-09-10-020-038.000
- 1180 Grand Ave Unit 1182
- 1182 Grand Ave
- 1343 Robin Ln
- 1400 Robin Ln
- 2205 S Main St
- 1110 Hope Dr
- 1122 Crosby Dr Unit 1100 Crosby
- 531 S Walnut St
- 118 W Daugherty St Unit C
- 118 W Daugherty St Unit B
- 118 W Daugherty St Unit A
- 325 Eagle Edge
- 608 Cass Cir
- 1703 Bluebird Dr
- 816 Robin Dr
- 612 N Devon St
- 703 Short Leaf
- 609 Short Leaf Ln
- 1129 N Oak Way Dr
- 1109 Mineral St
