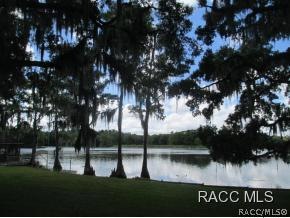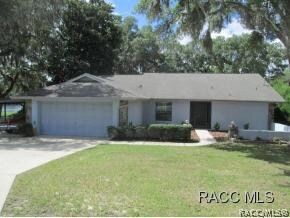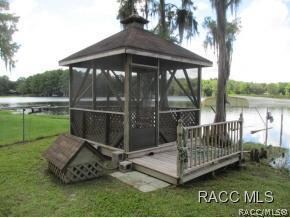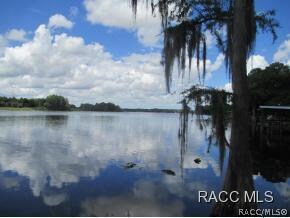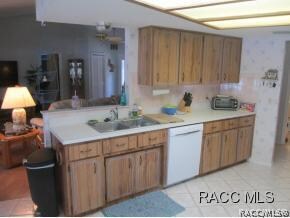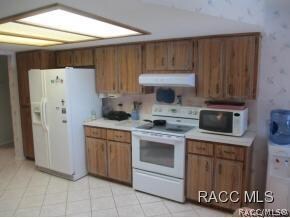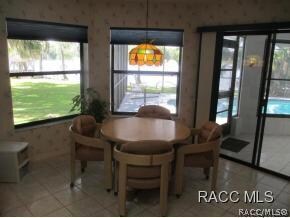
1305 S Otto Point Inverness, FL 34450
Estimated Value: $443,029 - $562,000
Highlights
- Lake Front
- In Ground Pool
- Open Floorplan
- Boat Ramp
- Primary Bedroom Suite
- Wooded Lot
About This Home
As of July 2015This beautiful 3 bedroom 2 bath pool home comes with an awesome view of Big Henderson Lake. The split plan home features a large living room and enclosed porch, a breakfast nook and dining area, and an inside laundry room. The master bedroom has his & hers closets and the master bath has dual sinks. Ceramic tile and laminate through out the house. Outside features a gazebo, boat lift with canopy, couch swing, and a shed. There is also a carport for your special car or boat. The views of the lake from this home are incredible - relax and enjoy mother nature at her finest.
Home Details
Home Type
- Single Family
Est. Annual Taxes
- $1,111
Year Built
- Built in 1987
Lot Details
- 0.49 Acre Lot
- Lake Front
- Home fronts a seawall
- Property fronts a private road
- Partially Fenced Property
- Landscaped
- Sloped Lot
- Sprinkler System
- Wooded Lot
- Property is zoned CLR
Parking
- 2 Car Attached Garage
- Attached Carport
- Garage Door Opener
- Driveway
Home Design
- Ranch Style House
- Block Foundation
- Slab Foundation
- Shingle Roof
- Ridge Vents on the Roof
- Asphalt Roof
- Stucco
Interior Spaces
- 1,807 Sq Ft Home
- Open Floorplan
- Cathedral Ceiling
- Thermal Windows
- Double Pane Windows
- Single Hung Windows
- Drapes & Rods
- Blinds
- Water Views
- Pull Down Stairs to Attic
- Fire and Smoke Detector
- Laundry Tub
Kitchen
- Oven
- Range with Range Hood
- Dishwasher
- Laminate Countertops
- Disposal
Flooring
- Laminate
- Ceramic Tile
Bedrooms and Bathrooms
- 3 Bedrooms
- Primary Bedroom Suite
- Split Bedroom Floorplan
- Walk-In Closet
- 2 Full Bathrooms
- Dual Sinks
- Shower Only
- Separate Shower
Eco-Friendly Details
- Energy-Efficient Windows
Pool
- In Ground Pool
- Pool is Self Cleaning
- Screen Enclosure
- Pool Equipment or Cover
Outdoor Features
- Boat Ramp
- Exterior Lighting
- Gazebo
- Shed
Schools
- Inverness Primary Elementary School
- Inverness Middle School
- Citrus High School
Utilities
- Central Air
- Heat Pump System
- Well
- Water Softener is Owned
- Septic Tank
Community Details
- No Home Owners Association
- Allens Unit 2 Subdivision
Ownership History
Purchase Details
Home Financials for this Owner
Home Financials are based on the most recent Mortgage that was taken out on this home.Purchase Details
Purchase Details
Purchase Details
Purchase Details
Similar Homes in Inverness, FL
Home Values in the Area
Average Home Value in this Area
Purchase History
| Date | Buyer | Sale Price | Title Company |
|---|---|---|---|
| Applegate Jeremy | $225,000 | First Intl Title Inc | |
| Cramer Raymond Leroy | -- | Attorney | |
| Applegate Jeremy | $100 | -- | |
| Applegate Jeremy | $100 | -- | |
| Applegate Jeremy | $25,000 | -- |
Mortgage History
| Date | Status | Borrower | Loan Amount |
|---|---|---|---|
| Open | Applegate Jeremy | $256,000 | |
| Closed | Applegate Jeremy | $56,510 | |
| Closed | Applegate Jeremy | $218,250 | |
| Closed | Cramer Judith Kay | $135,000 | |
| Previous Owner | Cramer Raymond Leroy | $45,000 |
Property History
| Date | Event | Price | Change | Sq Ft Price |
|---|---|---|---|---|
| 07/29/2015 07/29/15 | Sold | $225,000 | -10.0% | $125 / Sq Ft |
| 06/29/2015 06/29/15 | Pending | -- | -- | -- |
| 05/30/2015 05/30/15 | For Sale | $250,000 | -- | $138 / Sq Ft |
Tax History Compared to Growth
Tax History
| Year | Tax Paid | Tax Assessment Tax Assessment Total Assessment is a certain percentage of the fair market value that is determined by local assessors to be the total taxable value of land and additions on the property. | Land | Improvement |
|---|---|---|---|---|
| 2024 | $2,717 | $217,670 | -- | -- |
| 2023 | $2,717 | $211,330 | $0 | $0 |
| 2022 | $2,541 | $205,175 | $0 | $0 |
| 2021 | $2,438 | $199,199 | $0 | $0 |
| 2020 | $2,381 | $242,723 | $42,500 | $200,223 |
| 2019 | $2,351 | $229,022 | $42,500 | $186,522 |
| 2018 | $1,783 | $174,261 | $42,500 | $131,761 |
| 2017 | $1,785 | $149,939 | $42,500 | $107,439 |
| 2016 | $1,932 | $154,756 | $31,390 | $123,366 |
| 2015 | $996 | $95,623 | $21,220 | $74,403 |
| 2014 | $1,158 | $103,410 | $23,286 | $80,124 |
Agents Affiliated with this Home
-
Stefan Stuart

Seller's Agent in 2015
Stefan Stuart
Century 21 J.W.Morton R.E.
(352) 212-0211
106 Total Sales
-
Dawn Theroux

Buyer's Agent in 2015
Dawn Theroux
ERA American Suncoast Realty
(352) 464-0501
231 Total Sales
Map
Source: REALTORS® Association of Citrus County
MLS Number: 718859
APN: 20E-19S-09-0220-00000-0100
- 1123 S Waterview Dr
- 1226 S Telephone Point Rd
- 1395 S Tranquil Point
- 1005 S Sands Paradise Point
- 1651 S Shady Terrace
- 7500 E Gulf To Lake Hwy
- 875 S Adams Pond Terrace
- 1661 S Shady Terrace
- 1783 S Mooring Dr
- 1795 S Cove Walk
- 757 S Terri Point
- 1980 S Tsala Terrace
- 1255 S Estate Point
- 814 S Bel Air Dr
- 7722 E Allen Dr
- 930 Pritchard Island Rd
- 918 Pritchard Island Rd
- 1940 S Mooring Dr
- 7555 E Shore Dr
- 737 S Gospel Oaks Terrace
- 1305 S Otto Point
- 1307 S Otto Point
- 1301 S Otto Point
- 1309 S Otto Point
- 1308 S Otto Point
- 1238 S Otto Point
- 1239 S Otto Point
- 1230 S Otto Point
- 1231 S Otto Point
- 1311 S Otto Point
- 1222 S Otto Point
- 1223 S Otto Point
- 1214 S Otto Point
- 1215 S Otto Point
- 1206 S Otto Point
- 1205 S Otto Point
- 1138 S Otto Point
- 1131 S Otto Point
- 1411 S Homestead Point
- 1122 S Otto Point
