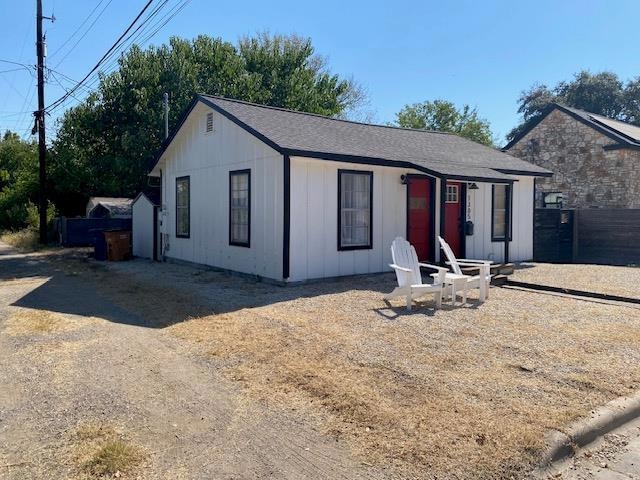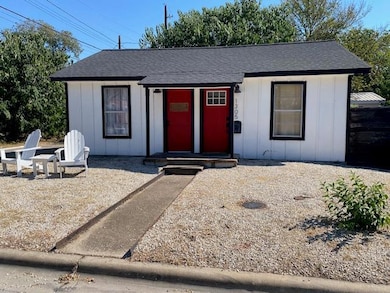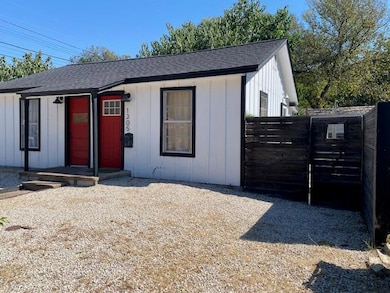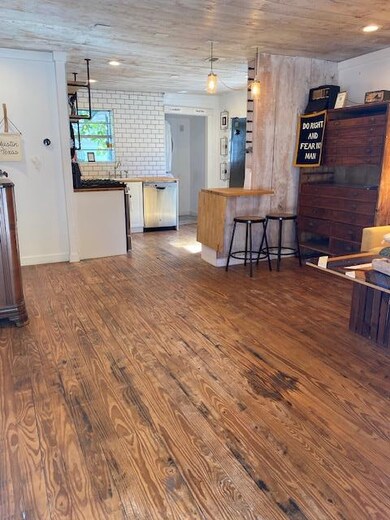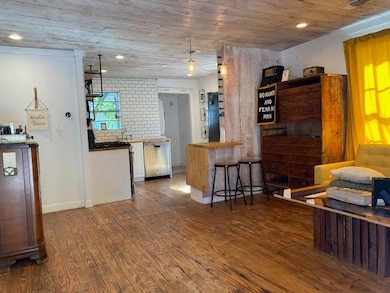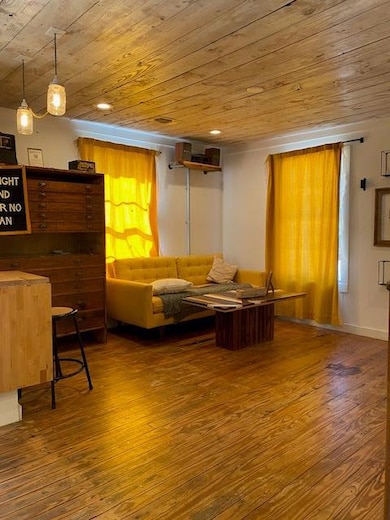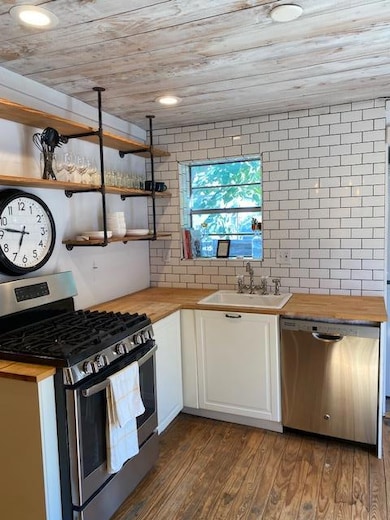1305 Salina St Unit 1 Austin, TX 78702
East Austin NeighborhoodHighlights
- City View
- Open Floorplan
- Breakfast Bar
- Kealing Middle School Rated A
- Wood Flooring
- Patio
About This Home
Furnished 1 story with private backyard. Downtown living. This completely updated home is in a great location just 9 blocks off of IH 35 downtown Austin. The super open floor plan gives the appeal of a larger space without the larger price point. Spectacular xeriscape creating an outdoor living space perfect for gatherings or relaxing with a morning coffee. The area is riddled with eateries, hangouts, and retail destinations. Schedule a showing today.
Listing Agent
Tree Realty, LLC Brokerage Phone: (512) 577-6778 License #0574574 Listed on: 07/08/2025
Condo Details
Home Type
- Condominium
Est. Annual Taxes
- $4,848
Year Built
- Built in 1951 | Remodeled
Lot Details
- Northeast Facing Home
- Wood Fence
- Back Yard Fenced
Property Views
- City
- Neighborhood
Home Design
- Pillar, Post or Pier Foundation
- Shingle Roof
- Composition Roof
- HardiePlank Type
Interior Spaces
- 672 Sq Ft Home
- 1-Story Property
- Open Floorplan
- Furnished or left unfurnished upon request
- Recessed Lighting
- Blinds
- Wood Flooring
Kitchen
- Breakfast Bar
- Gas Range
- Dishwasher
- Disposal
Bedrooms and Bathrooms
- 2 Main Level Bedrooms
- 1 Full Bathroom
Laundry
- Dryer
- Washer
Home Security
Parking
- 1 Parking Space
- Alley Access
- Off-Street Parking
Schools
- Campbell Elementary School
- Kealing Middle School
- Mccallum High School
Utilities
- Central Heating and Cooling System
- Natural Gas Connected
Additional Features
- Energy-Efficient Windows
- Patio
Listing and Financial Details
- Security Deposit $2,000
- Tenant pays for all utilities
- 12 Month Lease Term
- $75 Application Fee
- Assessor Parcel Number 02090973030000
Community Details
Overview
- Property has a Home Owners Association
- 3 Units
- East 13Th Street Condo Subdivision
- Property managed by Tree Realty, LLC
Pet Policy
- Dogs and Cats Allowed
- Medium pets allowed
Security
- Fire and Smoke Detector
Map
Source: Unlock MLS (Austin Board of REALTORS®)
MLS Number: 8564369
APN: 863592
- 1305 Salina St Unit 2
- 1403 Salina St
- 1309 Chicon St Unit 202
- 1212 Poquito St
- 1212 Poquito St Unit 2
- 1191 Chicon St
- 1304 Alamo St
- 2102 E 14th St Unit A
- 1901 New York Ave Unit A
- 1303 Alamo St
- 1208 Coleto St
- 2108 E 12th St
- 1501 New York Ave
- 2200 E 14th St Unit 1
- 1608 Pennsylvania Ave
- 2104 New York Ave
- 1309 E 13th St
- 2207 E 13th St Unit 2
- 1322 E 12th St Unit 306
- 1322 E 12th St Unit 305
- 1300 Chicon St Unit B
- 1304 Leona St
- 1711 E 16th St Unit A
- 1511 E 13th St
- 2007 E 16th St Unit A
- 1708 E 17th St Unit A
- 1708 E 17th St Unit B
- 1304 Comal St
- 1605 New York Ave
- 2003 Pennsylvania Ave Unit A
- 1810 Poquito St
- 1701 E Martin Luther King Junior Blvd Unit 105
- 1183 Coleto St
- 2200 Pennsylvania Ave
- 2209 E 18th St Unit A
- 1903 E 20th St Unit 202
- 1903 E 20th St Unit 301
- 1903 E 20th St Unit 101
- 1903 E 20th St Unit 201
- 1907 E 20th St
