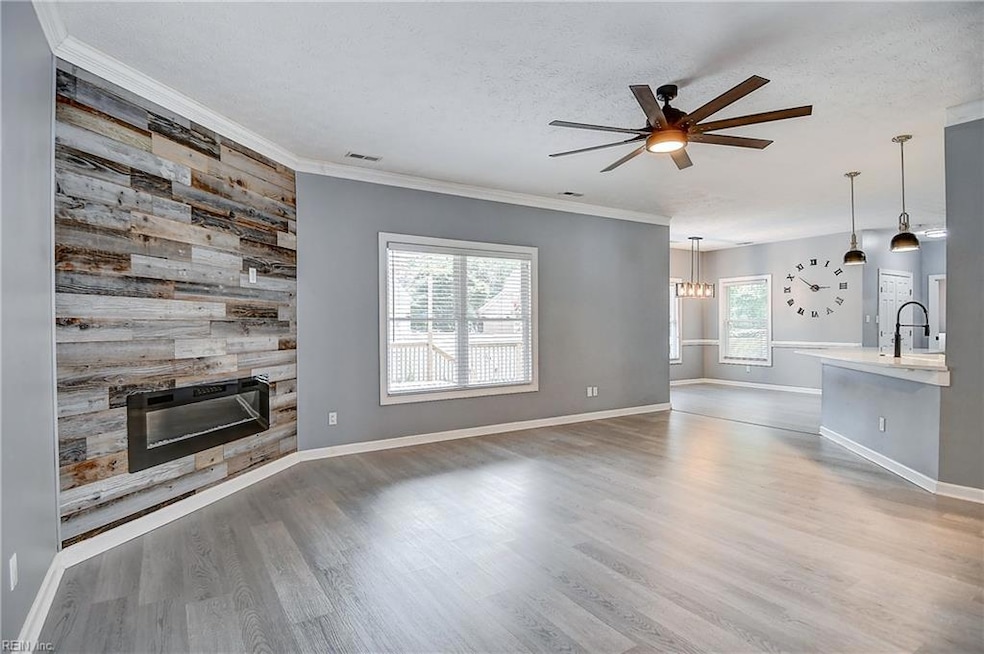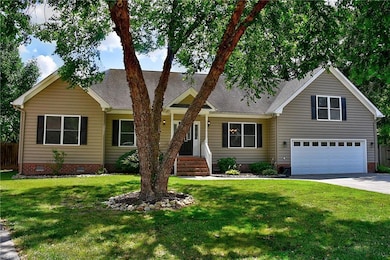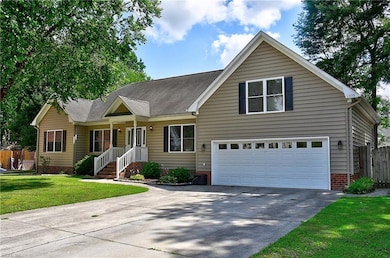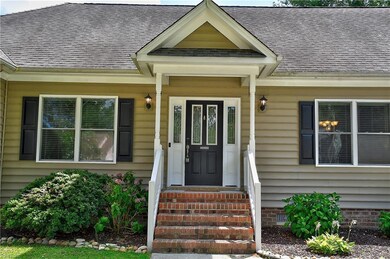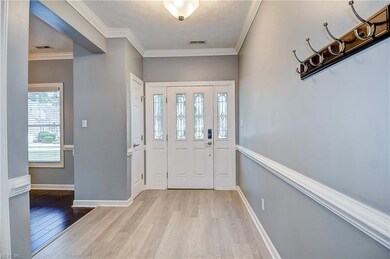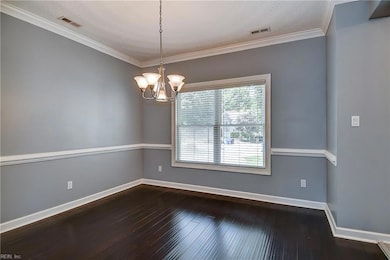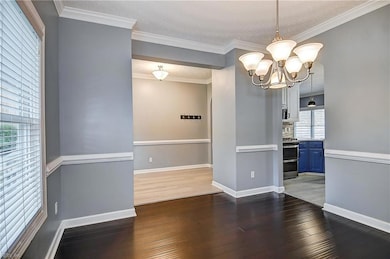1305 Simms Arch Chesapeake, VA 23322
Pleasant Grove West NeighborhoodHighlights
- Very Popular Property
- Finished Room Over Garage
- Deck
- Butts Road Intermediate School Rated A-
- View of Trees or Woods
- Transitional Architecture
About This Home
Beautifully renovated ranch in Hickory School District! Open Floor Plan - great for entertaining friends! Home sits on an over sized lot, with spacious porch and deck. Also features rock area with shed - great for boats or campers! This home features upgrades & finishes that are common with high - end homes: formal dining rm, w/ bamboo floors, gourmet kitchen open to great rm. Kitchen Features: Breakfast bar, granite counter tops, oversized farm sink, double oven, microwave, eat - in area! Great room is long with the focus on the Stone Fireplace (electric).
Home Details
Home Type
- Single Family
Est. Annual Taxes
- $5,241
Year Built
- Built in 2007
Lot Details
- Cul-De-Sac
- Privacy Fence
- Wood Fence
- Back Yard Fenced
Home Design
- Transitional Architecture
- Traditional Architecture
- Asphalt Shingled Roof
- Pile Dwellings
Interior Spaces
- 2,600 Sq Ft Home
- Property has 1 Level
- Ceiling Fan
- 1 Fireplace
- Entrance Foyer
- Utility Room
- Washer
- Views of Woods
- Attic
Kitchen
- Breakfast Area or Nook
- Range
- Microwave
- Dishwasher
- Disposal
Flooring
- Bamboo
- Wood
- Laminate
- Ceramic Tile
Bedrooms and Bathrooms
- 4 Bedrooms
- En-Suite Primary Bedroom
- Walk-In Closet
- 3 Full Bathrooms
- Dual Vanity Sinks in Primary Bathroom
Parking
- 2 Car Attached Garage
- Finished Room Over Garage
- Garage Door Opener
- Driveway
- On-Street Parking
Outdoor Features
- Deck
Schools
- Butts Road Intermediate
- Hickory Middle School
- Hickory High School
Utilities
- Forced Air Heating and Cooling System
- Heating System Uses Natural Gas
- Gas Water Heater
Community Details
Overview
- Etheridge Lakes Subdivision
Recreation
- Community Playground
Pet Policy
- Pet Restriction
Map
Source: Real Estate Information Network (REIN)
MLS Number: 10591213
APN: 0618003003210
- 816 Sparks Trace
- 1400 Fentress Rd
- 901 Mustoe Ct
- 740 Hilda Pine Dr
- 812 Pompano Arch
- 1216 New Born Ct
- 718 Beckley Ln
- 804 Denham Arch
- 1018 Pernell Ln
- 904 Weeping Willow Dr
- 700 Hilltop Ct
- 1309 Roanoke Arch
- 905 Lingale Arch
- 701 Merle Ct
- 724 Humphries Ln
- 1310 Old Coach Rd
- 936 Brandermill Dr
- 619 River Gate Rd
- 917 Mount Pleasant Rd
- 544 Aylesbury Dr
- 548 Currituck Dr
- 927 Hugh Ln
- 561 Forest Rd
- 100-110 Williamsburg Dr
- 254 Hurdle Dr
- 254 Hurdle Dr
- 912 Lake Thrasher Dr
- 13A Johnstown Crescent
- 1016 Beachstone Quay
- 502 S Lake Cir
- 531 E Cedar Rd
- 249 Allure Ln
- 712 Sand Drift Ct
- 408 Trotman Way
- 914 Keeling Dr
- 124 Fairwind Dr
- 420 Acorn Grove Ln
- 1300 Tigertail Dr
- 732 Norman Way
- 749 Green Tree Cir
