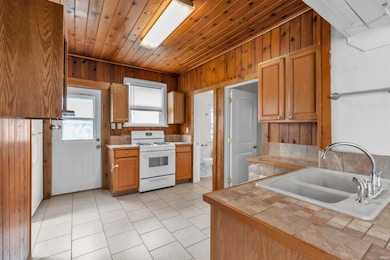1305 Sinclair St Fort Wayne, IN 46808
Nebraska NeighborhoodEstimated payment $679/month
Highlights
- Wood Flooring
- Enclosed Patio or Porch
- 1-Story Property
- Formal Dining Room
- Ceramic Countertops
- Ceiling Fan
About This Home
***Check out this NEW Price** This adorable home brings together comfort and character in a perfect package. With two cozy bedrooms and one full bathroom, you'll find plenty of space to call your own. The kitchen features stylish tiled countertops that make meal prep a breeze, while the walk-in shower offers a refreshing start to each day. Located in a in the heart of the '08, you'll enjoy easy access to local conveniences including nearby grocery shopping just a short drive away. The home's thoughtful details and move-in ready condition make it ideal for first-time buyers or anyone looking to downsize without sacrificing style. Don't let this charming property slip away.
Home Details
Home Type
- Single Family
Est. Annual Taxes
- $1,863
Year Built
- Built in 1925
Lot Details
- 4,356 Sq Ft Lot
- Lot Dimensions are 30 x 145
Parking
- Gravel Driveway
Home Design
- Asphalt Roof
- Vinyl Construction Material
Interior Spaces
- 1-Story Property
- Ceiling Fan
- Formal Dining Room
- Partially Finished Basement
- Block Basement Construction
- Washer and Electric Dryer Hookup
Kitchen
- Gas Oven or Range
- Ceramic Countertops
Flooring
- Wood
- Ceramic Tile
- Vinyl
Bedrooms and Bathrooms
- 2 Bedrooms
- 1 Full Bathroom
- Separate Shower
Schools
- Price Elementary School
- Portage Middle School
- Wayne High School
Additional Features
- Enclosed Patio or Porch
- Suburban Location
- Hot Water Heating System
Community Details
- Dreier William & Bashs Subdivision
Listing and Financial Details
- Assessor Parcel Number 02-12-03-253-007.000-074
Map
Home Values in the Area
Average Home Value in this Area
Tax History
| Year | Tax Paid | Tax Assessment Tax Assessment Total Assessment is a certain percentage of the fair market value that is determined by local assessors to be the total taxable value of land and additions on the property. | Land | Improvement |
|---|---|---|---|---|
| 2024 | $1,863 | $81,500 | $11,200 | $70,300 |
| 2022 | $1,045 | $46,500 | $7,100 | $39,400 |
| 2021 | $806 | $36,000 | $3,700 | $32,300 |
| 2020 | $1,284 | $58,700 | $6,200 | $52,500 |
| 2019 | $669 | $30,700 | $4,200 | $26,500 |
| 2018 | $124 | $27,400 | $4,000 | $23,400 |
| 2017 | $214 | $37,900 | $6,200 | $31,700 |
| 2016 | $203 | $36,400 | $6,200 | $30,200 |
| 2014 | $196 | $35,800 | $6,200 | $29,600 |
| 2013 | $194 | $36,100 | $6,200 | $29,900 |
Property History
| Date | Event | Price | List to Sale | Price per Sq Ft | Prior Sale |
|---|---|---|---|---|---|
| 12/03/2025 12/03/25 | Price Changed | $99,995 | -9.1% | $130 / Sq Ft | |
| 10/09/2025 10/09/25 | Price Changed | $109,995 | -8.3% | $143 / Sq Ft | |
| 09/07/2025 09/07/25 | Price Changed | $119,995 | -7.7% | $156 / Sq Ft | |
| 08/22/2025 08/22/25 | Price Changed | $129,995 | -3.7% | $169 / Sq Ft | |
| 08/04/2025 08/04/25 | Price Changed | $134,995 | -6.9% | $175 / Sq Ft | |
| 07/23/2025 07/23/25 | For Sale | $144,995 | +286.7% | $188 / Sq Ft | |
| 04/27/2018 04/27/18 | Sold | $37,500 | -6.0% | $49 / Sq Ft | View Prior Sale |
| 03/30/2018 03/30/18 | Pending | -- | -- | -- | |
| 03/06/2018 03/06/18 | For Sale | $39,900 | -- | $52 / Sq Ft |
Purchase History
| Date | Type | Sale Price | Title Company |
|---|---|---|---|
| Warranty Deed | -- | Fidelity National Title | |
| Warranty Deed | -- | Metropolitan Title Of In |
Mortgage History
| Date | Status | Loan Amount | Loan Type |
|---|---|---|---|
| Open | $69,000 | Construction | |
| Previous Owner | $30,000 | New Conventional |
Source: Indiana Regional MLS
MLS Number: 202528707
APN: 02-12-03-253-007.000-074
- 1328 Sinclair St Unit 2
- 1328 Sinclair St Unit 3
- 733 3rd St Unit 733 3rd St
- 1625 Sherman Blvd
- 938 Herman St
- 1816 Saint Marys Ave
- 725 Huffman St
- 1202 W Main St Unit 201
- 701 Runnion Ave Unit 703 Runnion
- 1435 Viola Ave
- 1329 Melrose Ave
- 719 Union St
- 429 Greenwood Ave
- 901 W Wayne St Unit 3
- 602 Greenlawn Ave
- 835 W Wayne St
- 621 Florence Ave
- 647 Webster St
- 248 W Main St
- 124 W Superior St







