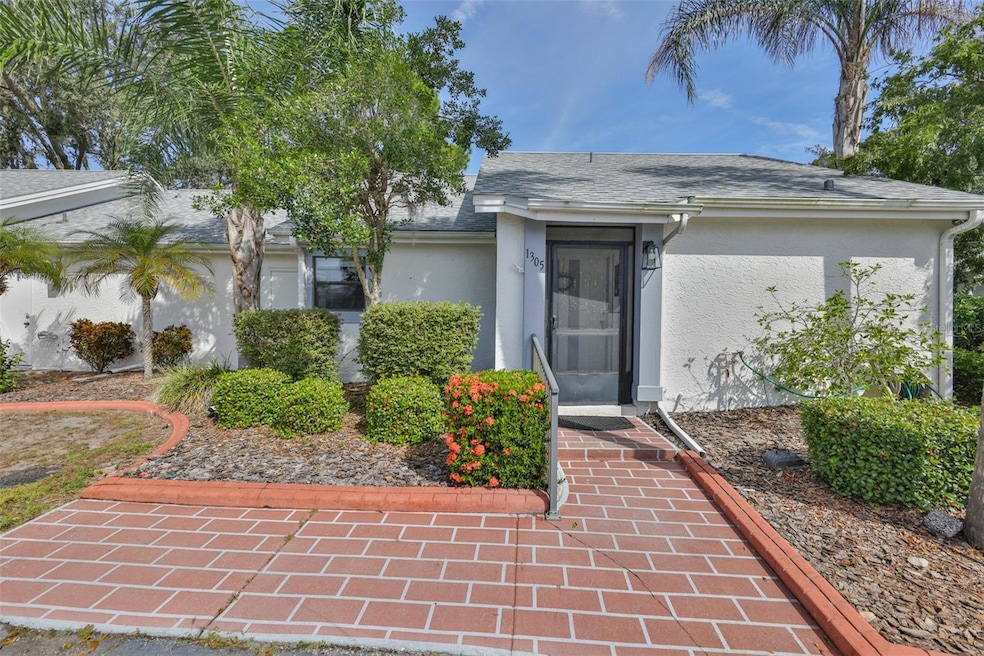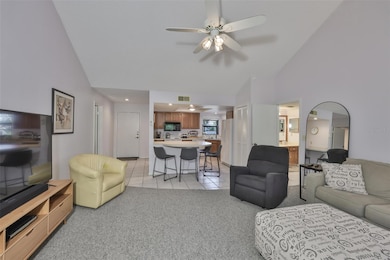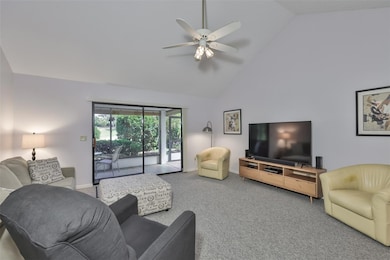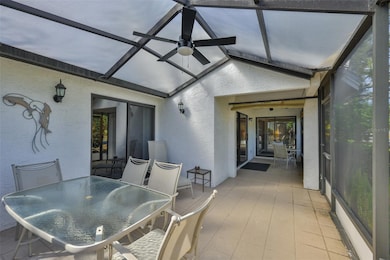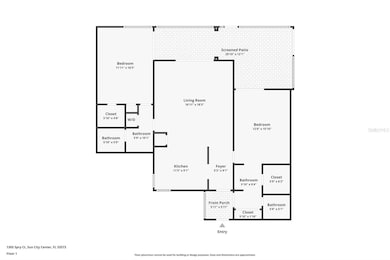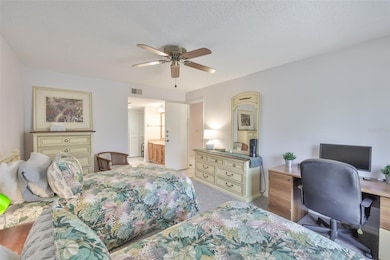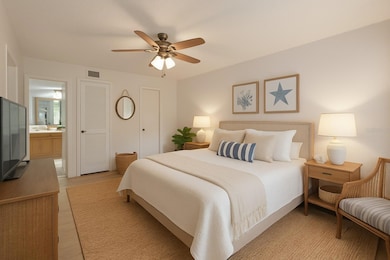
1305 Spry Ct Sun City Center, FL 33573
Estimated payment $1,528/month
Highlights
- Very Popular Property
- Fitness Center
- Open Floorplan
- Golf Course Community
- Active Adult
- Vaulted Ceiling
About This Home
One or more photo(s) has been virtually staged. NEW ROOF 2024! Rare dual-suite condo in the highly desirable Golf Villas of Sun City Center! This split-plan home features two separate entrances, two master suites with private baths, two furnaces (2017), two hot water tanks (3-4 years old), and separate utility meters, perfect for guests, rental income, or multi-generational living. Open living area with soaring ceilings, bright kitchen with breakfast bar, and three sliding glass doors leading to a spacious screened lanai (2021), no backyard neighbors! In-unit laundry, on-site storage, and front-door parking on a quiet cul-de-sac. Fees: Golf Villas HOA $1,200/quarter (outside maintenance); Sun City Center Community Association (SCCCA) $344/person/year. Enjoy full Sun City Center amenities: indoor & outdoor pools, lap & walking pools, fitness center, tennis, pickleball, shuffleboard, 200+ clubs, golf-cart-friendly streets, dog park, library, and 24-hour security. Pet-friendly, turnkey, and ready to move in. Motivated sellers all reasonable offers considered!
Listing Agent
CENTURY 21 BEGGINS ENTERPRISES Brokerage Phone: 813-645-8481 License #3592753 Listed on: 11/12/2025

Property Details
Home Type
- Condominium
Est. Annual Taxes
- $2,798
Year Built
- Built in 1986
Lot Details
- Cul-De-Sac
- Southwest Facing Home
- Irrigation Equipment
- Landscaped with Trees
HOA Fees
- $400 Monthly HOA Fees
Home Design
- Entry on the 1st floor
- Slab Foundation
- Shingle Roof
- Block Exterior
- Stucco
Interior Spaces
- 1,219 Sq Ft Home
- 1-Story Property
- Open Floorplan
- Vaulted Ceiling
- Ceiling Fan
- Window Treatments
- Sliding Doors
- Combination Dining and Living Room
- Storage Room
- Utility Room
Kitchen
- Eat-In Kitchen
- Range
- Microwave
- Disposal
Flooring
- Carpet
- Concrete
- Ceramic Tile
Bedrooms and Bathrooms
- 2 Bedrooms
- Split Bedroom Floorplan
- Walk-In Closet
- 2 Full Bathrooms
- Single Vanity
Laundry
- Laundry closet
- Dryer
- Washer
Home Security
Parking
- Guest Parking
- Open Parking
- Golf Cart Parking
Outdoor Features
- Enclosed Patio or Porch
- Exterior Lighting
- Outdoor Storage
- Rain Gutters
- Private Mailbox
Location
- Property is near a golf course
Schools
- Cypress Creek Elementary School
- Shields Middle School
- Lennard High School
Utilities
- Central Heating and Cooling System
- Thermostat
- Electric Water Heater
- High Speed Internet
- Cable TV Available
Listing and Financial Details
- Visit Down Payment Resource Website
- Legal Lot and Block 013050 / 22
- Assessor Parcel Number U-18-32-20-2XP-000022-01305.0
Community Details
Overview
- Active Adult
- Association fees include cable TV, common area taxes, escrow reserves fund, maintenance structure, ground maintenance, trash
- $29 Other Monthly Fees
- David Gauthier, Cpa Association, Phone Number (813) 634-9500
- Golf Villas Of Sun City Center Subdivision
- The community has rules related to allowable golf cart usage in the community
- Community features wheelchair access
- Handicap Modified Features In Community
Recreation
- Golf Course Community
- Tennis Courts
- Community Basketball Court
- Pickleball Courts
- Recreation Facilities
- Shuffleboard Court
- Fitness Center
- Community Pool
- Park
- Dog Park
- Trails
Pet Policy
- No Pets Allowed
Additional Features
- Community Mailbox
- Fire and Smoke Detector
Map
Home Values in the Area
Average Home Value in this Area
Tax History
| Year | Tax Paid | Tax Assessment Tax Assessment Total Assessment is a certain percentage of the fair market value that is determined by local assessors to be the total taxable value of land and additions on the property. | Land | Improvement |
|---|---|---|---|---|
| 2024 | $2,508 | $155,958 | $100 | $155,858 |
| 2023 | $2,379 | $158,271 | $100 | $158,171 |
| 2022 | $2,139 | $136,513 | $100 | $136,413 |
| 2021 | $1,897 | $107,589 | $100 | $107,489 |
| 2020 | $1,762 | $93,701 | $100 | $93,601 |
| 2019 | $1,673 | $87,895 | $100 | $87,795 |
| 2018 | $1,656 | $86,406 | $0 | $0 |
| 2017 | $1,520 | $77,782 | $0 | $0 |
| 2016 | $1,201 | $58,967 | $0 | $0 |
| 2015 | $1,103 | $53,606 | $0 | $0 |
| 2014 | $1,009 | $48,733 | $0 | $0 |
| 2013 | -- | $44,303 | $0 | $0 |
Property History
| Date | Event | Price | List to Sale | Price per Sq Ft |
|---|---|---|---|---|
| 11/12/2025 11/12/25 | For Sale | $169,900 | -- | $139 / Sq Ft |
Purchase History
| Date | Type | Sale Price | Title Company |
|---|---|---|---|
| Quit Claim Deed | $97,000 | None Available | |
| Deed | $87,000 | South Bay Title Insurance Ag | |
| Interfamily Deed Transfer | -- | Attorney | |
| Warranty Deed | $59,500 | -- |
Mortgage History
| Date | Status | Loan Amount | Loan Type |
|---|---|---|---|
| Previous Owner | $47,600 | New Conventional |
About the Listing Agent

Herlon Cannon is a REALTOR® with Century 21 Beggins Enterprises, serving Sun City Center and the surrounding Gulf Coast with professionalism, integrity, and a win-win mindset. Originally from Bloomfield Hills, Michigan, Herlon brings over 30 years of experience as a landlord and investor, having owned and managed more than 10 single-family homes and duplexes.
She is a retired public school business office administrator and county Road Commission auditor, backed by an MBA and a strong
Herlon's Other Listings
Source: Stellar MLS
MLS Number: TB8447556
APN: U-18-32-20-2XP-000022-01305.0
- 1306 Spry Ct
- 1736 S Pebble Beach Blvd
- 1709 S Pebble Beach Blvd
- 1715 S Pebble Beach Blvd
- 1723 Pacific Dunes Dr
- 382 Club Manor Dr
- 1722 Coco Palm Cir
- 380 Club Manor Dr
- 611 Chipper Dr
- 1803 Pacific Dunes Dr
- 1724 Pacific Dunes Dr
- 377 Club Manor Dr
- 412 S Pebble Beach Blvd
- 635 Chipper Dr
- 689 Chipper Dr
- 317 Green Manor Dr Unit 38 B
- 1603 Weatherford Dr
- 1601 Woodmar Dr
- 658 Chipper Dr
- 809 Chipper Dr
- 1207 Lakehouse Ct Unit 1207
- 1349 New Bedford Dr Unit 6
- 1349 New Bedford Dr
- 909 Regal Manor Way
- 1814 Foxhunt Dr Unit A
- 1012 Regal Manor Way
- 202 Bedford St Unit C69
- 1802 Bedford Terrace Unit H170
- 403 Finchley Ct Unit B
- 202 Bedford Trail Unit 112
- 201 Kings Blvd Unit 20
- 1516 Council Dr
- 16505 Myrtle Sand Dr
- 1361 Emerald Dunes Dr
- 205 Andover Place N Unit 101
- 301 Kings Blvd Unit 132
- 1008 Yellowbird Place
- 1010 Yellowbird Place
- 301 Andover Place S Unit 185
- 102 Cambridge Trail Unit 229
