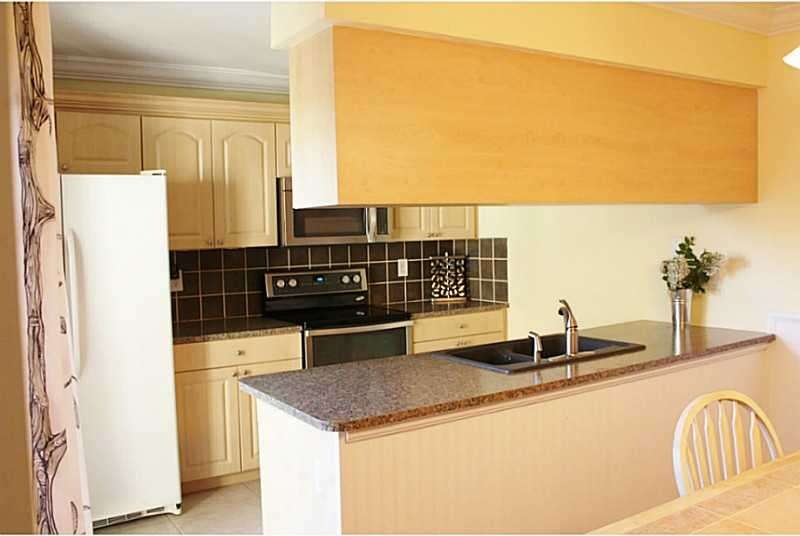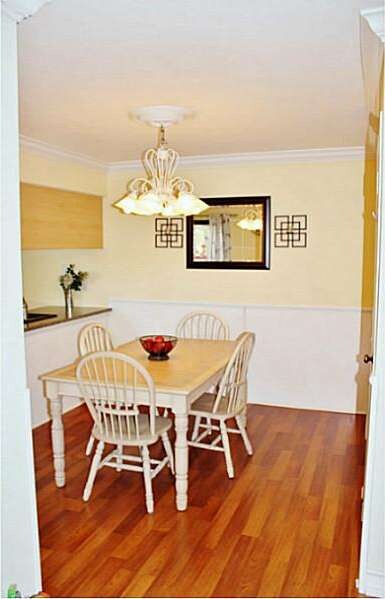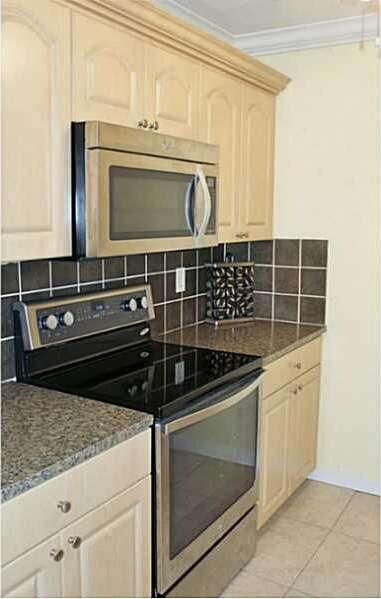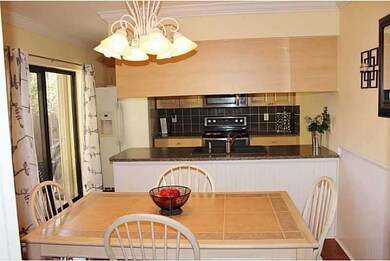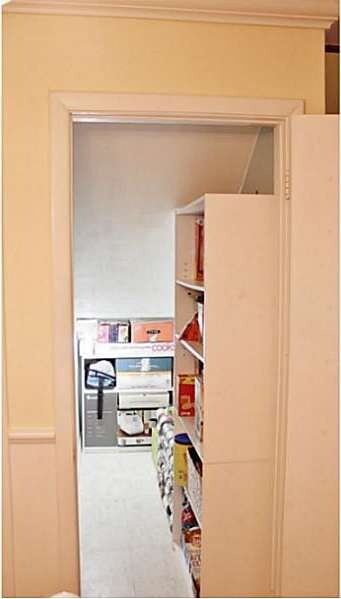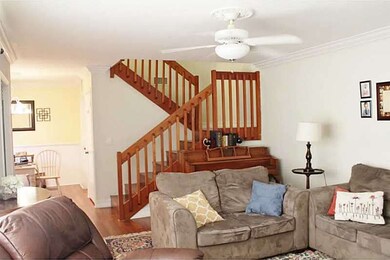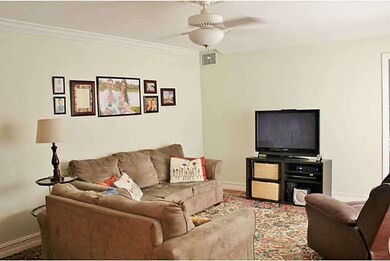
1305 SW 120th Way Davie, FL 33325
Rexmere Village NeighborhoodHighlights
- Clubhouse
- Main Floor Bedroom
- Community Pool
- Fox Trail Elementary School Rated A-
- Garden View
- Tennis Courts
About This Home
As of July 2020Spacious,clean, move-in ready two-story townhouse centrally located in Davie. A true 3/2.5 updated with crown molding, new SS appliances, neutral paint, highest quality laminate floors in living area and downstairs bedroom, new carpet in upstairs bedrooms , plenty of storage, walk-in pantry, and outdoor shed. Large screened patio newly paved, new landscaping, quiet corner unit with lots of privacy. All three schools are A+, walking distance from Young at Art, and minutes from the 595 and 75.
Last Agent to Sell the Property
Joy Berta
MMLS Assoc.-Inactive Member License #3270214 Listed on: 06/22/2015
Last Buyer's Agent
Diana Rodriguez
Solomon Homes License #620531
Townhouse Details
Home Type
- Townhome
Est. Annual Taxes
- $3,834
Year Built
- Built in 1986
HOA Fees
- $225 Monthly HOA Fees
Home Design
- Concrete Block And Stucco Construction
Interior Spaces
- 1,489 Sq Ft Home
- 2-Story Property
- Vertical Blinds
- Formal Dining Room
- Garden Views
- Security System Owned
Kitchen
- Eat-In Kitchen
- Self-Cleaning Oven
- Electric Range
- Ice Maker
- Dishwasher
- Disposal
Bedrooms and Bathrooms
- 3 Bedrooms
- Main Floor Bedroom
- Primary Bedroom Upstairs
- Dual Sinks
- Shower Only
Laundry
- Dryer
- Washer
Parking
- 2 Detached Carport Spaces
- 2 Car Parking Spaces
- Guest Parking
- Assigned Parking
Schools
- Fox Trail Elementary School
- Indian Ridge Middle School
- Western High School
Additional Features
- Screened Balcony
- West Facing Home
- Central Heating and Cooling System
Listing and Financial Details
- Assessor Parcel Number 504012381740
Community Details
Overview
- 4 Units
- Village At Lake Pine Ii Condos
- Village At Lake Pine Subdivision
Amenities
- Community Barbecue Grill
- Clubhouse
Recreation
- Tennis Courts
- Community Basketball Court
- Community Pool
Pet Policy
- Breed Restrictions
Security
- Fire and Smoke Detector
Ownership History
Purchase Details
Home Financials for this Owner
Home Financials are based on the most recent Mortgage that was taken out on this home.Purchase Details
Home Financials for this Owner
Home Financials are based on the most recent Mortgage that was taken out on this home.Purchase Details
Home Financials for this Owner
Home Financials are based on the most recent Mortgage that was taken out on this home.Purchase Details
Home Financials for this Owner
Home Financials are based on the most recent Mortgage that was taken out on this home.Purchase Details
Home Financials for this Owner
Home Financials are based on the most recent Mortgage that was taken out on this home.Purchase Details
Similar Homes in Davie, FL
Home Values in the Area
Average Home Value in this Area
Purchase History
| Date | Type | Sale Price | Title Company |
|---|---|---|---|
| Warranty Deed | $283,000 | Homepartners Title Svcs Llc | |
| Warranty Deed | $210,000 | Attorney | |
| Warranty Deed | $175,000 | Universal Land Title Llc | |
| Warranty Deed | $205,000 | Attorney | |
| Warranty Deed | $83,000 | -- | |
| Warranty Deed | -- | Fidelity National Title | |
| Warranty Deed | $49,929 | -- |
Mortgage History
| Date | Status | Loan Amount | Loan Type |
|---|---|---|---|
| Open | $254,700 | New Conventional | |
| Previous Owner | $210,000 | Adjustable Rate Mortgage/ARM | |
| Previous Owner | $164,000 | Purchase Money Mortgage | |
| Previous Owner | $140,000 | Unknown | |
| Previous Owner | $25,000 | Credit Line Revolving | |
| Previous Owner | $74,500 | Unknown | |
| Previous Owner | $13,578 | New Conventional | |
| Previous Owner | $66,400 | No Value Available |
Property History
| Date | Event | Price | Change | Sq Ft Price |
|---|---|---|---|---|
| 07/06/2020 07/06/20 | Sold | $283,000 | -7.2% | $171 / Sq Ft |
| 06/06/2020 06/06/20 | Pending | -- | -- | -- |
| 06/03/2020 06/03/20 | For Sale | $305,000 | +45.2% | $184 / Sq Ft |
| 08/11/2015 08/11/15 | Sold | $210,000 | -3.9% | $141 / Sq Ft |
| 06/26/2015 06/26/15 | Pending | -- | -- | -- |
| 06/22/2015 06/22/15 | For Sale | $218,500 | +24.9% | $147 / Sq Ft |
| 11/11/2013 11/11/13 | Sold | $175,000 | -5.4% | $106 / Sq Ft |
| 10/16/2013 10/16/13 | Pending | -- | -- | -- |
| 09/13/2013 09/13/13 | For Sale | $184,900 | 0.0% | $112 / Sq Ft |
| 09/10/2013 09/10/13 | Pending | -- | -- | -- |
| 09/01/2013 09/01/13 | For Sale | $184,900 | 0.0% | $112 / Sq Ft |
| 08/31/2012 08/31/12 | Rented | $1,650 | -8.3% | -- |
| 08/01/2012 08/01/12 | Under Contract | -- | -- | -- |
| 07/02/2012 07/02/12 | For Rent | $1,800 | -- | -- |
Tax History Compared to Growth
Tax History
| Year | Tax Paid | Tax Assessment Tax Assessment Total Assessment is a certain percentage of the fair market value that is determined by local assessors to be the total taxable value of land and additions on the property. | Land | Improvement |
|---|---|---|---|---|
| 2025 | $7,822 | $374,970 | -- | -- |
| 2024 | $7,300 | $374,970 | -- | -- |
| 2023 | $7,300 | $309,900 | $0 | $0 |
| 2022 | $6,369 | $281,730 | $0 | $0 |
| 2021 | $5,631 | $256,120 | $20,540 | $235,580 |
| 2020 | $3,576 | $193,410 | $0 | $0 |
| 2019 | $3,417 | $189,070 | $0 | $0 |
| 2018 | $3,300 | $185,550 | $0 | $0 |
| 2017 | $3,229 | $181,740 | $0 | $0 |
| 2016 | $3,195 | $178,010 | $0 | $0 |
| 2015 | $3,853 | $163,270 | $0 | $0 |
| 2014 | $3,835 | $159,250 | $0 | $0 |
| 2013 | -- | $114,710 | $27,380 | $87,330 |
Agents Affiliated with this Home
-
Diana Rodriguez

Seller's Agent in 2020
Diana Rodriguez
Solomon Homes
(305) 905-8913
59 Total Sales
-
J
Seller's Agent in 2015
Joy Berta
MMLS Assoc.-Inactive Member
-
Jacqueline Garcia
J
Seller's Agent in 2013
Jacqueline Garcia
Gabriel Real Estate Corp
(954) 315-4584
Map
Source: MIAMI REALTORS® MLS
MLS Number: A2135057
APN: 50-40-12-38-1740
- 1301 SW 120th Way
- 11887 SW 13th Ct
- 11914 SW 12th Ct
- 11867 SW 13th Ct Unit 11867
- 11861 SW 13th Ct
- 11942 SW 14th Place
- 1316 SW 118th Terrace
- 1306 SW 118th Terrace
- 11965 SW 15th Ct
- 1170 SW 118th Terrace
- 1077 SW 120th Ave
- 1331 SW 117th Way
- 1540 SW 120th Terrace
- 1311 SW 117th Ave
- 1249 S Flamingo Rd
- 1601 SW 117th Ave
- 11883 SW 9th Manor
- 12411 SW 12th St
- 12300 Rhino Oaks Dr
- 853 SW 118th Terrace
