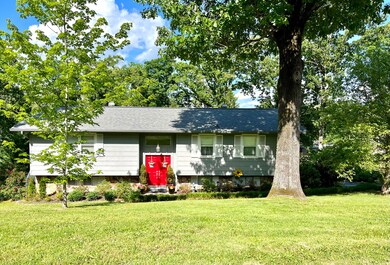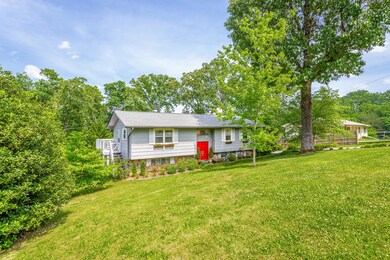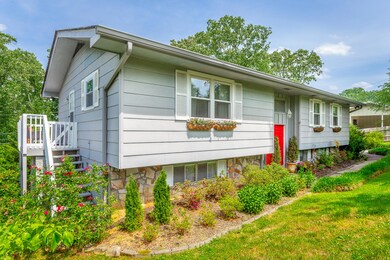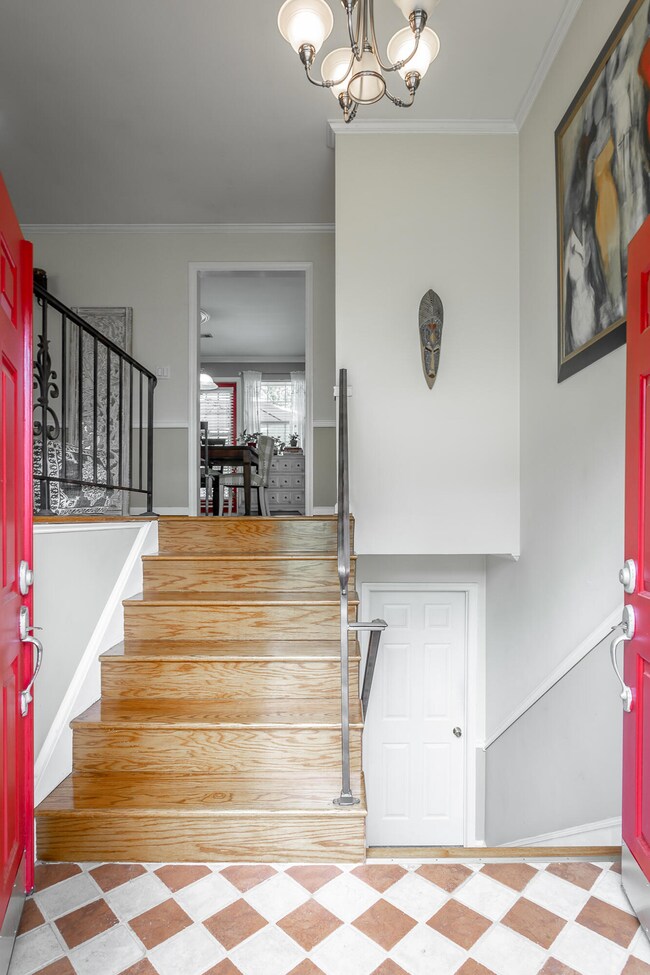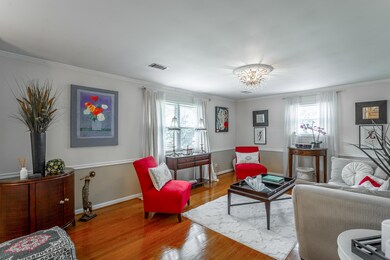
1305 Tabitha Dr Hixson, TN 37343
Dupont NeighborhoodHighlights
- Open Floorplan
- Wood Flooring
- No HOA
- Deck
- Main Floor Primary Bedroom
- Covered patio or porch
About This Home
As of March 2024Great home with many updates. Lovely three bedroom home with hardwood floors on main level. Large living room. Three bedrooms on main level including master. Master bedroom has attached bathroom. Updated kitchen with stainless appliances and plenty of cabinets. Dining area adjoins the kitchen. Downstairs is a large open family living area. Could be reconfigured into another bedroom and living area. very easily. A full bathroom completes the downstairs. Outside is beautiful landscaping offering garden type views. Off the kitchen is a large deck. On the downstairs level off the den, are a patio and covered deck. Flowers and mature shrubs/evergreens are everywhere. Nice privacy in backyard. Well maintained with a two year old roof; newer windows, new microwave, 2021 water heater; and new garbage disposal. H/A Unit serviced yearly. Blinds/drapes remain. HOME IS MOVE IN READY. Convenient to downtown and shopping/retail/medical.
Last Agent to Sell the Property
Phyllis James
Horizon Sotheby's International Realty Listed on: 05/20/2022
Last Buyer's Agent
Johnny Alvis
Chattanooga Real Estate Group LLC
Home Details
Home Type
- Single Family
Est. Annual Taxes
- $1,588
Year Built
- Built in 1963
Lot Details
- 0.34 Acre Lot
- Lot Dimensions are 100x149.6
- Gentle Sloping Lot
- May Be Possible The Lot Can Be Split Into 2+ Parcels
Parking
- 1 Car Garage
- Basement Garage
Home Design
- Split Foyer
- Brick or Stone Mason
- Block Foundation
- Shingle Roof
- Stone
Interior Spaces
- 2,148 Sq Ft Home
- Open Floorplan
- Vinyl Clad Windows
- Insulated Windows
- Window Treatments
- Family Room
- Living Room
- Dining Room
- Finished Basement
- Basement Fills Entire Space Under The House
- Washer and Gas Dryer Hookup
Kitchen
- Free-Standing Electric Range
- Microwave
- Disposal
Flooring
- Wood
- Carpet
Bedrooms and Bathrooms
- 3 Bedrooms
- Primary Bedroom on Main
- En-Suite Bathroom
- 2 Full Bathrooms
- Double Vanity
- Bathtub with Shower
Outdoor Features
- Deck
- Covered patio or porch
Schools
- Dupont Elementary School
- Hixson Middle School
- Hixson High School
Utilities
- Central Heating and Cooling System
- Heating System Uses Natural Gas
- Electric Water Heater
- Phone Available
- Cable TV Available
Community Details
- No Home Owners Association
Listing and Financial Details
- Assessor Parcel Number 099m F 025
- $35,400 per year additional tax assessments
Ownership History
Purchase Details
Home Financials for this Owner
Home Financials are based on the most recent Mortgage that was taken out on this home.Purchase Details
Home Financials for this Owner
Home Financials are based on the most recent Mortgage that was taken out on this home.Purchase Details
Home Financials for this Owner
Home Financials are based on the most recent Mortgage that was taken out on this home.Purchase Details
Home Financials for this Owner
Home Financials are based on the most recent Mortgage that was taken out on this home.Purchase Details
Home Financials for this Owner
Home Financials are based on the most recent Mortgage that was taken out on this home.Similar Homes in Hixson, TN
Home Values in the Area
Average Home Value in this Area
Purchase History
| Date | Type | Sale Price | Title Company |
|---|---|---|---|
| Warranty Deed | $334,500 | Bridge City Title | |
| Warranty Deed | $310,000 | Cumberland Title & Guaranty | |
| Warranty Deed | $307,000 | None Listed On Document | |
| Warranty Deed | $135,000 | First Title | |
| Warranty Deed | $86,250 | Northgate Title Escrow Inc |
Mortgage History
| Date | Status | Loan Amount | Loan Type |
|---|---|---|---|
| Open | $311,085 | Credit Line Revolving | |
| Previous Owner | $263,500 | New Conventional | |
| Previous Owner | $135,000 | Purchase Money Mortgage | |
| Previous Owner | $50,000 | Credit Line Revolving | |
| Previous Owner | $80,516 | Unknown | |
| Previous Owner | $125,000 | Credit Line Revolving | |
| Previous Owner | $83,662 | Purchase Money Mortgage |
Property History
| Date | Event | Price | Change | Sq Ft Price |
|---|---|---|---|---|
| 03/15/2024 03/15/24 | Sold | $334,500 | +1.5% | $156 / Sq Ft |
| 02/16/2024 02/16/24 | Off Market | $329,500 | -- | -- |
| 02/12/2024 02/12/24 | For Sale | $329,500 | +6.3% | $153 / Sq Ft |
| 10/14/2022 10/14/22 | Sold | $310,000 | 0.0% | $144 / Sq Ft |
| 09/08/2022 09/08/22 | Pending | -- | -- | -- |
| 09/03/2022 09/03/22 | For Sale | $310,000 | +1.0% | $144 / Sq Ft |
| 06/22/2022 06/22/22 | Sold | $307,000 | +3.0% | $143 / Sq Ft |
| 05/22/2022 05/22/22 | Pending | -- | -- | -- |
| 05/20/2022 05/20/22 | For Sale | $298,000 | -- | $139 / Sq Ft |
Tax History Compared to Growth
Tax History
| Year | Tax Paid | Tax Assessment Tax Assessment Total Assessment is a certain percentage of the fair market value that is determined by local assessors to be the total taxable value of land and additions on the property. | Land | Improvement |
|---|---|---|---|---|
| 2024 | $792 | $35,400 | $0 | $0 |
| 2023 | $792 | $35,400 | $0 | $0 |
| 2022 | $792 | $35,400 | $0 | $0 |
| 2021 | $792 | $35,400 | $0 | $0 |
| 2020 | $864 | $31,250 | $0 | $0 |
| 2019 | $864 | $31,250 | $0 | $0 |
| 2018 | $838 | $31,250 | $0 | $0 |
| 2017 | $864 | $31,250 | $0 | $0 |
| 2016 | $852 | $0 | $0 | $0 |
| 2015 | $1,679 | $30,825 | $0 | $0 |
| 2014 | $1,679 | $0 | $0 | $0 |
Agents Affiliated with this Home
-

Seller's Agent in 2024
Daniel Staub
Keller Williams Realty
(423) 486-4929
3 in this area
255 Total Sales
-
F
Buyer's Agent in 2024
Frank Trimble
Keller Williams Realty
(423) 567-5454
4 in this area
566 Total Sales
-
P
Seller's Agent in 2022
Phyllis James
Horizon Sotheby's International Realty
-
J
Buyer's Agent in 2022
Johnny Alvis
Chattanooga Real Estate Group LLC
Map
Source: Greater Chattanooga REALTORS®
MLS Number: 1355588
APN: 099M-F-025
- 1329 Clearpoint Dr
- 620 Mountain Wood Dr
- 1331 Cloverdale Cir
- 1340 Michael Ln
- 4522 Cloverdale Loop
- 1339 Cloverdale Cir
- 634 Gadd Rd
- 810 Forest Dale Ln
- 5012 Delashmitt Rd
- 4702 Eldridge Rd
- 1504 Cloverdale Dr
- 511 Marlow Dr
- 505 Heidi Cir
- 1231 Gadd Rd
- 1625 Green Hill Dr
- 1233 Gadd Rd
- 00 Delores Dr
- 4609 Plaza Hills Ln
- 4339 Comet Trail
- 1226 Thomas Ln

