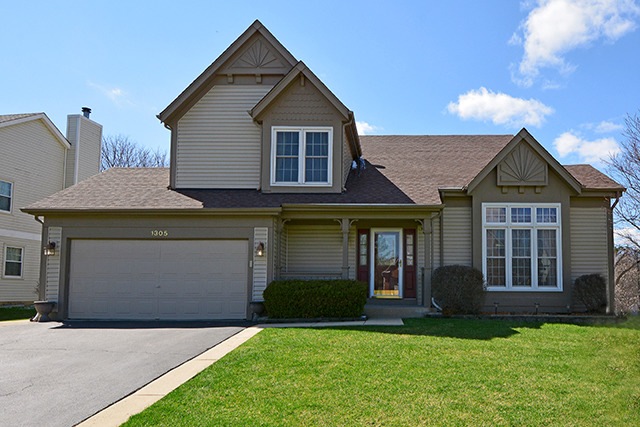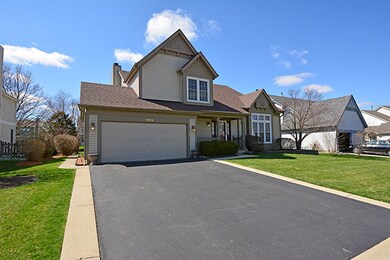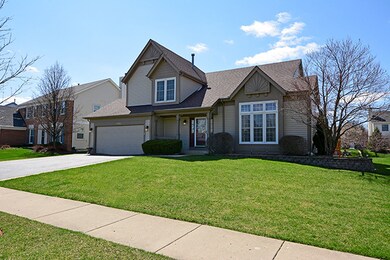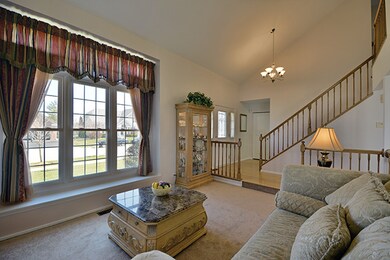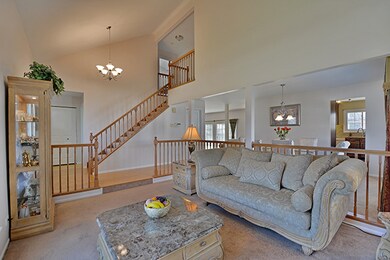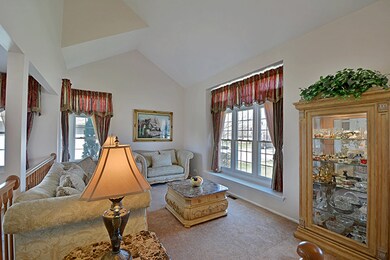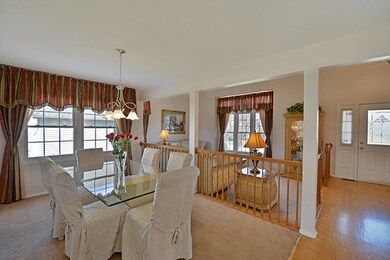
1305 Thorndale Ln Lake Zurich, IL 60047
Estimated Value: $559,775 - $637,000
Highlights
- Colonial Architecture
- Landscaped Professionally
- Vaulted Ceiling
- May Whitney Elementary School Rated A
- Recreation Room
- 3-minute walk to Chestnut Corner & Hunter Creek Park
About This Home
As of June 2016GORGEOUS, upgraded 2-story home in desirable Chestnut Corners. Functional & stylish, this home has everything for the most discerning taste. Recent upgrades include new interior paint, remodeled kitchen & baths with top of the line finishes & quality craftsmanship. From the 2-story foyer, soaring living room & dining room, this home exudes luxury. Updated kitchen has granite counters, newer appliances & an eating area, perfect for preparing appetizing dishes. Family room has brick fireplace & sliders to outdoor. Retreat to your vaulted master bed with 2 walk-in closets & a luxurious master bath with dual sink & custom built shower stall. Full, finished basement has a rec room, office & ample storage potential. Indulge in your large professionally landscaped yard with concrete patio, in ground basketball hoop, large swing set & spacious shed. Located in an exceptional neighborhood close to parks, shopping & Metra station. Lake Zurich schools make this a perfect gem. Opportunity knocks!
Last Agent to Sell the Property
Helen Oliveri Real Estate License #471001015 Listed on: 04/11/2016
Home Details
Home Type
- Single Family
Est. Annual Taxes
- $10,734
Year Built
- 1991
Lot Details
- Landscaped Professionally
Parking
- Attached Garage
- Garage Transmitter
- Garage Door Opener
- Driveway
- Parking Included in Price
- Garage Is Owned
Home Design
- Colonial Architecture
- Slab Foundation
- Asphalt Shingled Roof
- Vinyl Siding
Interior Spaces
- Vaulted Ceiling
- Wood Burning Fireplace
- Fireplace With Gas Starter
- Home Office
- Recreation Room
- Wood Flooring
- Finished Basement
- Basement Fills Entire Space Under The House
- Storm Screens
Kitchen
- Breakfast Bar
- Walk-In Pantry
- Oven or Range
- Microwave
- Dishwasher
- Trash Compactor
- Disposal
Bedrooms and Bathrooms
- Primary Bathroom is a Full Bathroom
- Dual Sinks
- Separate Shower
Laundry
- Laundry on main level
- Dryer
- Washer
Outdoor Features
- Patio
- Porch
Utilities
- Forced Air Heating and Cooling System
- Heating System Uses Gas
Ownership History
Purchase Details
Home Financials for this Owner
Home Financials are based on the most recent Mortgage that was taken out on this home.Purchase Details
Home Financials for this Owner
Home Financials are based on the most recent Mortgage that was taken out on this home.Purchase Details
Home Financials for this Owner
Home Financials are based on the most recent Mortgage that was taken out on this home.Purchase Details
Home Financials for this Owner
Home Financials are based on the most recent Mortgage that was taken out on this home.Similar Homes in the area
Home Values in the Area
Average Home Value in this Area
Purchase History
| Date | Buyer | Sale Price | Title Company |
|---|---|---|---|
| Delzell Kevin J | $425,000 | Attorneys Title Guaranty Fun | |
| Khan Shariq H | $332,000 | Chicago Title Insurance Co | |
| Sopek Richard G | $275,000 | -- | |
| Carroll Kathleen A | $258,000 | Chicago Title Insurance Co |
Mortgage History
| Date | Status | Borrower | Loan Amount |
|---|---|---|---|
| Open | Delzell Kevin J | $403,750 | |
| Previous Owner | Khan Shariq H | $356,200 | |
| Previous Owner | Khan Shariq H | $378,000 | |
| Previous Owner | Khan Shariq H | $380,000 | |
| Previous Owner | Khan Shariq H | $18,000 | |
| Previous Owner | Khan Shariq | $360,000 | |
| Previous Owner | Khan Shariq H | $45,000 | |
| Previous Owner | Khan Shariq H | $59,975 | |
| Previous Owner | Khan Shariq H | $300,000 | |
| Previous Owner | Khan Shariq H | $312,000 | |
| Previous Owner | Khan Shariq H | $78,000 | |
| Previous Owner | Khan Shariq H | $265,600 | |
| Previous Owner | Sopek Richard G | $16,050 | |
| Previous Owner | Sopek Richard G | $210,000 | |
| Previous Owner | Carroll Kathleen A | $200,000 | |
| Previous Owner | Carroll Kathleen A | $206,400 | |
| Closed | Khan Shariq H | $49,800 |
Property History
| Date | Event | Price | Change | Sq Ft Price |
|---|---|---|---|---|
| 06/28/2016 06/28/16 | Sold | $425,000 | -2.2% | $207 / Sq Ft |
| 04/15/2016 04/15/16 | Pending | -- | -- | -- |
| 04/11/2016 04/11/16 | For Sale | $434,500 | -- | $212 / Sq Ft |
Tax History Compared to Growth
Tax History
| Year | Tax Paid | Tax Assessment Tax Assessment Total Assessment is a certain percentage of the fair market value that is determined by local assessors to be the total taxable value of land and additions on the property. | Land | Improvement |
|---|---|---|---|---|
| 2024 | $10,734 | $160,309 | $31,263 | $129,046 |
| 2023 | $9,886 | $144,447 | $28,169 | $116,278 |
| 2022 | $9,886 | $131,493 | $28,716 | $102,777 |
| 2021 | $9,544 | $128,123 | $27,980 | $100,143 |
| 2020 | $9,372 | $128,123 | $27,980 | $100,143 |
| 2019 | $9,228 | $127,005 | $27,736 | $99,269 |
| 2018 | $10,059 | $138,328 | $29,838 | $108,490 |
| 2017 | $9,990 | $136,660 | $29,478 | $107,182 |
| 2016 | $9,795 | $132,333 | $28,545 | $103,788 |
| 2015 | $9,657 | $126,043 | $27,188 | $98,855 |
| 2014 | $9,558 | $123,495 | $29,369 | $94,126 |
| 2012 | $9,616 | $123,755 | $29,431 | $94,324 |
Agents Affiliated with this Home
-
Helen Oliveri

Seller's Agent in 2016
Helen Oliveri
Helen Oliveri Real Estate
(847) 967-0022
23 in this area
364 Total Sales
-
Gary Aver

Buyer's Agent in 2016
Gary Aver
RE/MAX
(847) 401-9595
98 Total Sales
Map
Source: Midwest Real Estate Data (MRED)
MLS Number: MRD09192004
APN: 14-27-106-005
- 904 Warwick Ln
- 1175 Oxford Ct
- 755 Foxmoor Ln
- 713 Warwick Ln
- 1054 Partridge Ln
- 21877 Cambridge Dr
- 1259 Eric Ln
- 1214 Eric Ln
- 21824 Cambridge Dr
- 22584 W Melina St
- 22592 W Melina St
- 792 Ravenswood Ct
- 21725 N Ashley St
- 21326 N Elder Ct
- 21742 N Ashley St
- 22328 N Prairie Ct
- 21956 N Hickory Hill Dr
- 300 Knox Park Rd
- 20992 W Preserve Dr
- 21186 W Preserve Dr
- 1305 Thorndale Ln
- 1309 Thorndale Ln
- 1299 Thorndale Ln
- 843 Warwick Ln
- 1315 Thorndale Ln
- 847 Warwick Ln
- 1295 Thorndale Ln
- 1298 Thorndale Ln
- 839 Warwick Ln
- 1300 Thorndale Ln
- 1294 Thorndale Ln
- 851 Warwick Ln
- 1319 Thorndale Ln
- 835 Warwick Ln
- 1304 Thorndale Ln
- 820 Thorndale Ct
- 1310 Thorndale Ln
- 1292 Thorndale Ln Unit 3
- 829 Warwick Ln
- 855 Warwick Ln
