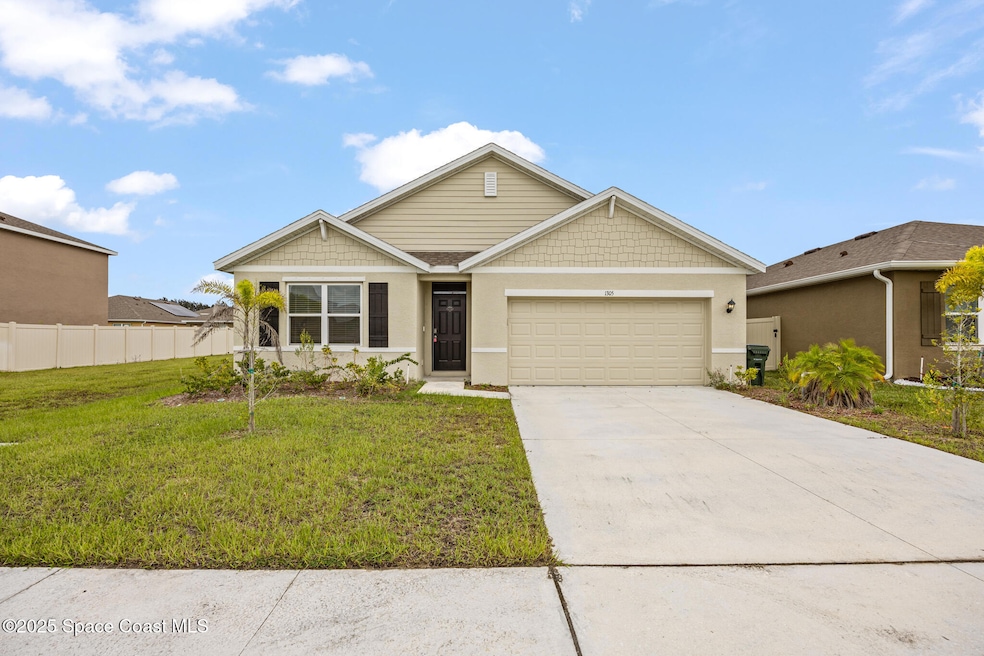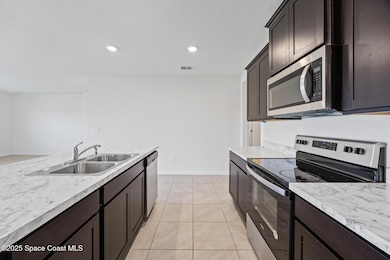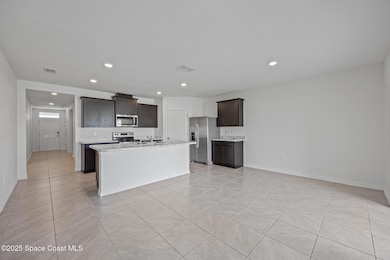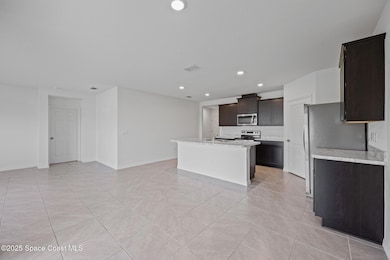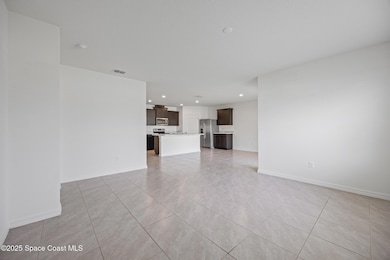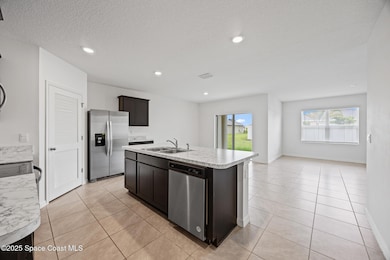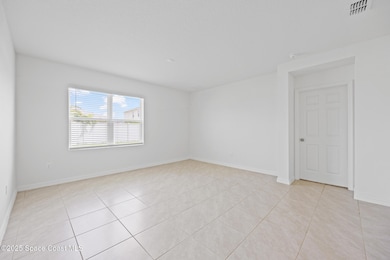1305 Valley View Ave Rockledge, FL 32955
Estimated payment $2,524/month
Highlights
- Community Pool
- Recessed Lighting
- Central Heating and Cooling System
- Rear Porch
- Tile Flooring
- 2 Car Garage
About This Home
Built in 2023, this stunning Rockledge home combines modern design, functionality, and Florida charm. Step inside to a bright, open floor plan featuring high ceilings, recessed lighting, and stylish finishes throughout. The contemporary kitchen offers sleek cabinetry, stainless steel appliances, granite countertops, and a spacious island perfect for entertaining. The primary suite provides a peaceful retreat with a walk-in closet and a beautifully appointed bath with dual sinks and a walk-in shower. Additional bedrooms are generously sized, offering flexibility for family, guests, or a home office. Enjoy outdoor living on the covered patio overlooking a private backyard with plenty of space to add a pool or garden. Conveniently located near parks, schools, and shopping, this move-in-ready 2023 build delivers the best of modern Space Coast living!
Home Details
Home Type
- Single Family
Year Built
- Built in 2023
Lot Details
- 6,534 Sq Ft Lot
- West Facing Home
- Few Trees
HOA Fees
- $75 Monthly HOA Fees
Parking
- 2 Car Garage
Home Design
- Shingle Roof
- Concrete Siding
- Block Exterior
- Stucco
Interior Spaces
- 1,830 Sq Ft Home
- 1-Story Property
- Recessed Lighting
Kitchen
- Electric Range
- Microwave
- Dishwasher
Flooring
- Carpet
- Tile
Bedrooms and Bathrooms
- 4 Bedrooms
- 2 Full Bathrooms
- Bathtub and Shower Combination in Primary Bathroom
Laundry
- Laundry in unit
- Dryer
- Washer
Outdoor Features
- Rear Porch
Schools
- Golfview Elementary School
- Mcnair Middle School
- Rockledge High School
Utilities
- Central Heating and Cooling System
- Cable TV Available
Listing and Financial Details
- Assessor Parcel Number 25-36-06-05-00000.0-0252.00
Community Details
Overview
- Association fees include ground maintenance
- Harvest Landing P.U.D Association
- Harvest Landing Subdivision
- Maintained Community
Recreation
- Community Pool
Map
Home Values in the Area
Average Home Value in this Area
Tax History
| Year | Tax Paid | Tax Assessment Tax Assessment Total Assessment is a certain percentage of the fair market value that is determined by local assessors to be the total taxable value of land and additions on the property. | Land | Improvement |
|---|---|---|---|---|
| 2025 | $4,605 | $313,050 | -- | -- |
| 2024 | $211 | $326,240 | -- | -- |
| 2023 | $211 | $30,000 | $30,000 | $0 |
| 2022 | $85 | $12,000 | $0 | $0 |
| 2021 | $28 | $1,650 | $1,650 | $0 |
Property History
| Date | Event | Price | List to Sale | Price per Sq Ft | Prior Sale |
|---|---|---|---|---|---|
| 12/11/2025 12/11/25 | Price Changed | $395,000 | -1.3% | $216 / Sq Ft | |
| 10/24/2025 10/24/25 | For Sale | $400,000 | +12.0% | $219 / Sq Ft | |
| 09/21/2023 09/21/23 | Sold | $357,230 | 0.0% | $195 / Sq Ft | View Prior Sale |
| 05/01/2023 05/01/23 | Pending | -- | -- | -- | |
| 05/01/2023 05/01/23 | For Sale | $357,230 | -- | $195 / Sq Ft |
Purchase History
| Date | Type | Sale Price | Title Company |
|---|---|---|---|
| Special Warranty Deed | $357,230 | Dhi Title Of Florida | |
| Special Warranty Deed | $357,230 | Dhi Title Of Florida | |
| Special Warranty Deed | $1,460,374 | Dhi Title Of Florida |
Mortgage History
| Date | Status | Loan Amount | Loan Type |
|---|---|---|---|
| Open | $364,910 | VA | |
| Closed | $364,910 | VA |
Source: Space Coast MLS (Space Coast Association of REALTORS®)
MLS Number: 1060419
APN: 25-36-06-05-00000.0-0252.00
- 1860 Long Iron Dr Unit 1007
- 1810 Long Iron Dr Unit 327
- 1880 Long Iron Dr Unit 1328
- 2747 Deercroft Dr
- 2253 Brightwood Cir
- 2577 Deercroft Dr
- 2364 Addington Cir
- 2302 Brightwood Cir
- 5683 Star Rush Dr Unit 301
- 5693 Star Rush Dr Unit 304
- 1766 Sophias Dr Unit 102
- 5693 Star Rush Dr Unit 102
- 2109 Durban Ct
- 5673 Star Rush Dr Unit 106
- 2264 Bayhill Dr
- 1603 Tailfeather Ct
- 1820 Sun Gazer Dr
- 1773 Sun Gazer Dr
- 1794 Sun Gazer Dr
- 1685 Timacuan Dr
- 1780 Rocky Wood Cir Unit 125
- 1790 Rocky Wood Cir Unit 205
- 1780 Rocky Wood Cir Unit 106
- 1880 Long Iron Dr Unit 1302
- 1860 Long Iron Dr Unit 1026
- 1821 Long Iron Dr Unit 405
- 1821 Long Iron Dr Unit 401
- 1841 Long Iron Dr Unit 806
- 1880 Long Iron Dr Unit 1305
- 1830 Long Iron Dr Unit 701
- 1703 Mission Bay Cir
- 2452 Addington Cir
- 2254 Brightwood Cir
- 2667 Deercroft Dr
- 1634 Sun Gazer Dr
- 1757 Sophias Dr Unit 205
- 1777 Sophias Dr Unit 301
- 1757 Sophias Dr Unit 204
- 2365 Bayhill Dr
- 2244 Bayhill Dr
