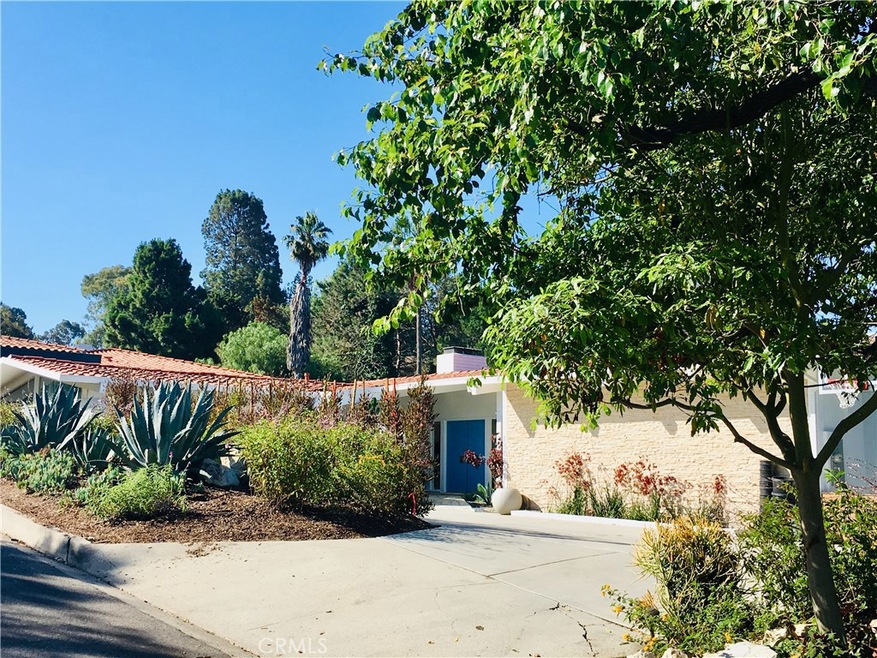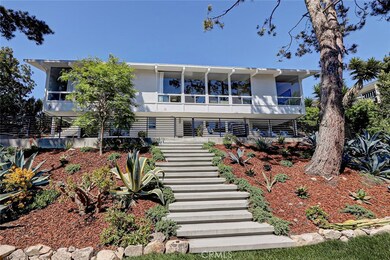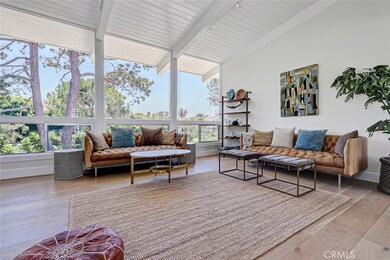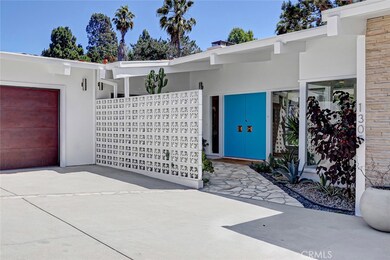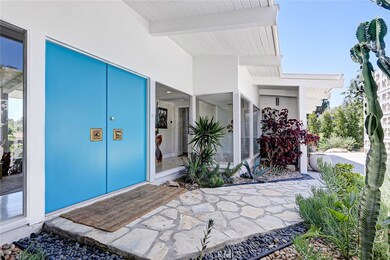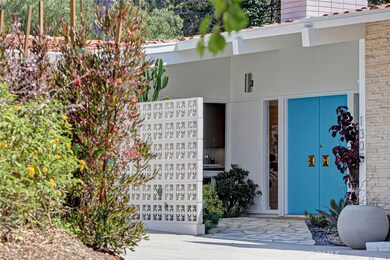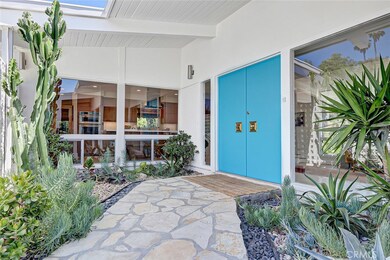
1305 Via Gabriel Palos Verdes Estates, CA 90274
Highlights
- Golf Course Community
- Community Stables
- Open Floorplan
- Montemalaga Elementary School Rated A+
- View of Trees or Woods
- Midcentury Modern Architecture
About This Home
As of September 2019Beautiful and Unique Mid Century Modern Gem in the heart of Montemalaga. Another shining example of the work of the well-known Architectural duo Young and Remington. Light abounds in this bright and airy home with open beamed ceilings and soaring floor to ceiling windows. The custom contemporary chef’s kitchen includes Bosch and Wolf appliances, Belmont lift-up cabinetry, two dishwashers for easy entertaining, ample counter space, butler’s pantry and a barbecue patio. Landscaping has been designed strategically for future increased privacy surrounding the entire property.. Functional upgrades to the home include a water filtration system, double tankless water heaters and recirculation pump, a new variable speed furnace and air conditioning system, new electrical panel, and Milgard windows. Walking distance to the local Elementary school and centrally located to shopping and entertainment to live a life of ease. The current owners recently collaborated with an architectural firm to design plans to increase the square footage to 4,460 sq. ft. All plans will need to go through city and HOA approvals. The plans include expansion of first floor master suite, an additional second floor master, a massive entertainment deck off the living and dining room and a 40 ft lap pool. Enjoy this gorgeous home exactly as it is or continue with the vision of expansion to the delight of your dreams.
Last Agent to Sell the Property
Margaret "Molly" Veera
West Shores Realty, Inc. License #01972526 Listed on: 07/11/2019
Home Details
Home Type
- Single Family
Est. Annual Taxes
- $25,386
Year Built
- Built in 1962
Lot Details
- 0.3 Acre Lot
- Kennel
- Drip System Landscaping
- Sprinkler System
- Property is zoned PVR1YY
Parking
- 2 Car Attached Garage
- Parking Available
Home Design
- Midcentury Modern Architecture
- Turnkey
- Tile Roof
- Clay Roof
Interior Spaces
- 2,629 Sq Ft Home
- 2-Story Property
- Open Floorplan
- Beamed Ceilings
- Cathedral Ceiling
- Recessed Lighting
- Gas Fireplace
- Family Room with Fireplace
- Living Room with Fireplace
- Dining Room
- Views of Woods
- Laundry Room
Kitchen
- Breakfast Bar
- Butlers Pantry
- Gas Cooktop
- Range Hood
- Dishwasher
- ENERGY STAR Qualified Appliances
- Quartz Countertops
- Self-Closing Cabinet Doors
- Utility Sink
Flooring
- Wood
- Stone
- Tile
Bedrooms and Bathrooms
- 4 Bedrooms | 3 Main Level Bedrooms
- Primary Bedroom on Main
- Walk-In Closet
- Upgraded Bathroom
- 3 Full Bathrooms
Utilities
- Central Heating and Cooling System
- Tankless Water Heater
- Gas Water Heater
- Water Softener
Listing and Financial Details
- Legal Lot and Block 5 / 7
- Tax Tract Number 7538
- Assessor Parcel Number 7545019005
Community Details
Overview
- No Home Owners Association
- Property is near a preserve or public land
Amenities
- Laundry Facilities
Recreation
- Golf Course Community
- Park
- Dog Park
- Community Stables
- Horse Trails
- Hiking Trails
- Bike Trail
Ownership History
Purchase Details
Home Financials for this Owner
Home Financials are based on the most recent Mortgage that was taken out on this home.Purchase Details
Home Financials for this Owner
Home Financials are based on the most recent Mortgage that was taken out on this home.Purchase Details
Home Financials for this Owner
Home Financials are based on the most recent Mortgage that was taken out on this home.Similar Homes in the area
Home Values in the Area
Average Home Value in this Area
Purchase History
| Date | Type | Sale Price | Title Company |
|---|---|---|---|
| Grant Deed | $2,025,000 | Ticor Title | |
| Grant Deed | $1,675,000 | Ticor Title Company | |
| Grant Deed | $1,100,000 | Ticor Title Company |
Mortgage History
| Date | Status | Loan Amount | Loan Type |
|---|---|---|---|
| Open | $1,620,000 | New Conventional | |
| Previous Owner | $214,100 | Credit Line Revolving | |
| Previous Owner | $1,340,000 | New Conventional |
Property History
| Date | Event | Price | Change | Sq Ft Price |
|---|---|---|---|---|
| 09/27/2019 09/27/19 | Sold | $2,025,000 | -3.6% | $770 / Sq Ft |
| 07/11/2019 07/11/19 | For Sale | $2,100,000 | +25.4% | $799 / Sq Ft |
| 08/29/2017 08/29/17 | Sold | $1,675,000 | -4.2% | $637 / Sq Ft |
| 07/27/2017 07/27/17 | Pending | -- | -- | -- |
| 07/20/2017 07/20/17 | For Sale | $1,749,000 | +4.4% | $665 / Sq Ft |
| 07/19/2017 07/19/17 | Off Market | $1,675,000 | -- | -- |
| 06/09/2017 06/09/17 | For Sale | $1,749,000 | +59.0% | $665 / Sq Ft |
| 11/30/2016 11/30/16 | Sold | $1,100,000 | 0.0% | $418 / Sq Ft |
| 11/05/2016 11/05/16 | Pending | -- | -- | -- |
| 11/01/2016 11/01/16 | Price Changed | $1,100,000 | -18.5% | $418 / Sq Ft |
| 10/13/2016 10/13/16 | For Sale | $1,349,000 | 0.0% | $513 / Sq Ft |
| 10/07/2016 10/07/16 | Pending | -- | -- | -- |
| 09/29/2016 09/29/16 | For Sale | $1,349,000 | -- | $513 / Sq Ft |
Tax History Compared to Growth
Tax History
| Year | Tax Paid | Tax Assessment Tax Assessment Total Assessment is a certain percentage of the fair market value that is determined by local assessors to be the total taxable value of land and additions on the property. | Land | Improvement |
|---|---|---|---|---|
| 2025 | $25,386 | $2,214,628 | $1,718,553 | $496,075 |
| 2024 | $25,386 | $2,171,205 | $1,684,856 | $486,349 |
| 2023 | $24,950 | $2,128,633 | $1,651,820 | $476,813 |
| 2022 | $23,716 | $2,086,896 | $1,619,432 | $467,464 |
| 2021 | $23,716 | $2,045,978 | $1,587,679 | $458,299 |
| 2020 | $23,398 | $2,025,000 | $1,571,400 | $453,600 |
| 2019 | $19,802 | $1,708,500 | $1,366,800 | $341,700 |
| 2018 | $19,716 | $1,675,000 | $1,340,000 | $335,000 |
| 2016 | $3,485 | $183,245 | $74,950 | $108,295 |
| 2015 | $3,044 | $180,494 | $73,825 | $106,669 |
| 2014 | $3,008 | $176,959 | $72,379 | $104,580 |
Agents Affiliated with this Home
-
M
Seller's Agent in 2019
Margaret "Molly" Veera
West Shores Realty, Inc.
-

Buyer's Agent in 2019
CJ Cardinali
Vista Sotheby's International Realty
(310) 756-8200
1 in this area
7 Total Sales
-

Seller's Agent in 2017
Jane Lau
Berkshire Hathaway HomeService
(310) 544-5091
2 in this area
73 Total Sales
-

Seller Co-Listing Agent in 2017
Jacqueline Johnson
Berkshire Hathaway HomeService
(310) 265-2167
16 Total Sales
-
M
Buyer's Agent in 2017
Margaret 'Molly' Veera
Vista Sotheby's International Realty
(310) 541-8271
Map
Source: California Regional Multiple Listing Service (CRMLS)
MLS Number: SB19163993
APN: 7545-019-005
- 1217 Granvia Altamira
- 2457 Via Sonoma
- 1212 Granvia Altamira
- 2521 Novato Place
- 6085 Woodfern Dr
- 953 Via Del Monte
- 952 Via Del Monte
- 2008 Via Visalia
- 1916 Via Visalia
- 2229 Via Cerritos
- 1815 Via Coronel
- 869 Rincon Ln
- 1620 Granvia Altamira
- 1409 Via Arco
- 27102 Springcreek Rd
- 1129 Via Mirabel
- 1520 Paseo la Cresta
- 6543 Monero Dr
- 1901 Paseo Del Sol
- 1412 Lower Paseo la Cresta
