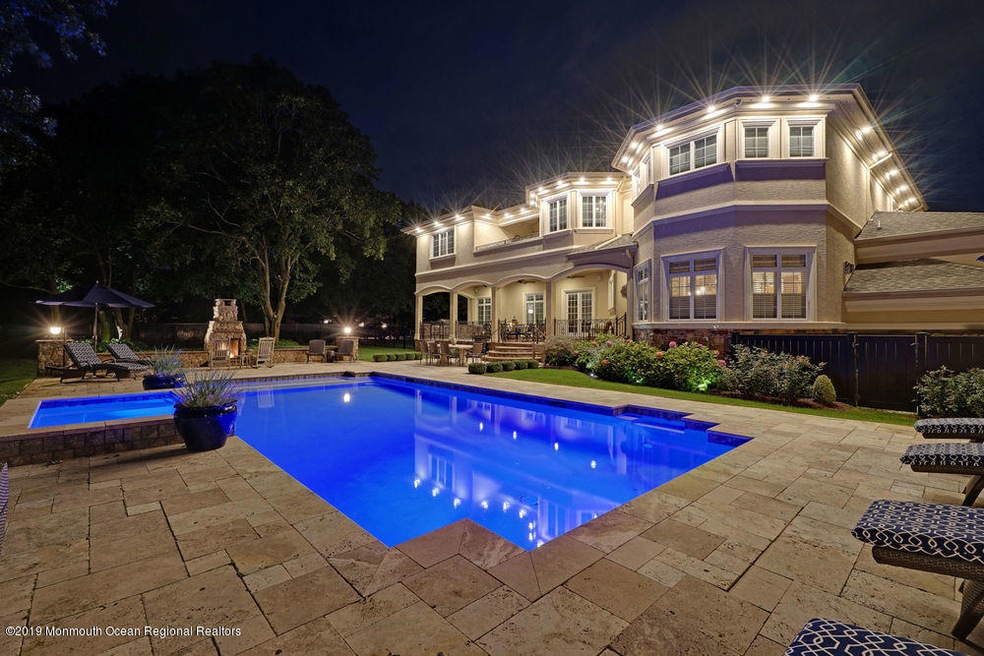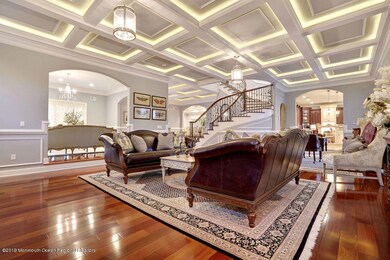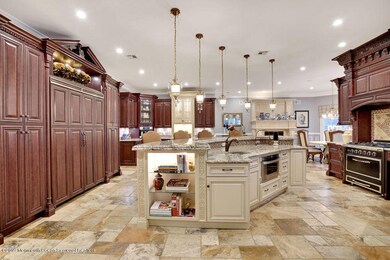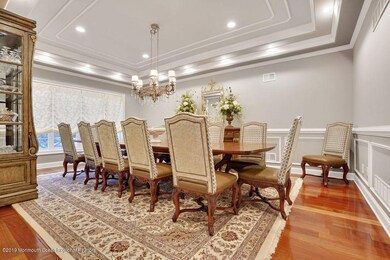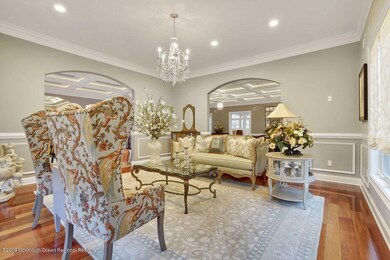
1305 Vincenzo Dr Toms River, NJ 08753
Highlights
- Heated Pool and Spa
- 1 Acre Lot
- Wood Flooring
- Custom Home
- Curved or Spiral Staircase
- 1 Fireplace
About This Home
As of August 2019Welcome to the Chateau on Vincenzo! This is that unique opportunity to acquire one of the newest homes in Bey Brook Estates. This estate was artistically created by the area's premier builder La Prima Homes, then gracefully finished and adorned by the proprietors. With over $300,000 in upgrades using the finest materials, this is truly the fairy tale experience you have been searching for. You will be able to step into elegance and enjoy the lifestyle of luxury instantly at the Chateau. Some of the features are Stone & Stucco on the entire exterior, a large paver driveway, custom metal front doors, Travertine flooring, Brazilian Cherry Floors, Cofferred Ceilings with lighting a stunning kitchen like no other, Covered rear patio and Heated Inground Pool plus so much more!
Last Agent to Sell the Property
Justin Bosak
RE/MAX Revolution Listed on: 03/12/2019
Last Buyer's Agent
Heritage House Sotheby's International Realty License #1541547

Home Details
Home Type
- Single Family
Est. Annual Taxes
- $20,537
Year Built
- Built in 2013
Lot Details
- 1 Acre Lot
- Sprinkler System
Parking
- 3 Car Attached Garage
- Driveway with Pavers
- Paver Block
Home Design
- Custom Home
- Colonial Architecture
- Mediterranean Architecture
- Asphalt Rolled Roof
- Stone Siding
- Stucco Exterior
Interior Spaces
- 6,000 Sq Ft Home
- 3-Story Property
- Central Vacuum
- Curved or Spiral Staircase
- Crown Molding
- Tray Ceiling
- Ceiling height of 9 feet on the main level
- Skylights
- Recessed Lighting
- 1 Fireplace
- Double Door Entry
- Family Room
- Sitting Room
- Sunken Living Room
- Breakfast Room
- Dining Room
- Center Hall
- Home Security System
Kitchen
- Built-In Oven
- Stove
- Microwave
- Dishwasher
- Kitchen Island
- Granite Countertops
Flooring
- Wood
- Ceramic Tile
Bedrooms and Bathrooms
- 6 Bedrooms
- Primary bedroom located on second floor
- Primary Bathroom is a Full Bathroom
- In-Law or Guest Suite
- Bidet
- Dual Vanity Sinks in Primary Bathroom
- Primary Bathroom Bathtub Only
- Primary Bathroom includes a Walk-In Shower
Laundry
- Laundry Room
- Dryer
- Washer
Basement
- Walk-Out Basement
- Basement Fills Entire Space Under The House
Pool
- Heated Pool and Spa
- Heated In Ground Pool
Outdoor Features
- Balcony
- Enclosed patio or porch
- Terrace
- Exterior Lighting
- Outdoor Gas Grill
Schools
- North Dover Elementary School
- Tr Intr North Middle School
- TOMS River North High School
Utilities
- Zoned Heating and Cooling
- Heating System Uses Natural Gas
- Power Generator
- Natural Gas Water Heater
Community Details
- No Home Owners Association
- Bey Brook Est Subdivision
Listing and Financial Details
- Assessor Parcel Number 00413000400002
Ownership History
Purchase Details
Purchase Details
Home Financials for this Owner
Home Financials are based on the most recent Mortgage that was taken out on this home.Purchase Details
Home Financials for this Owner
Home Financials are based on the most recent Mortgage that was taken out on this home.Purchase Details
Purchase Details
Purchase Details
Home Financials for this Owner
Home Financials are based on the most recent Mortgage that was taken out on this home.Similar Homes in Toms River, NJ
Home Values in the Area
Average Home Value in this Area
Purchase History
| Date | Type | Sale Price | Title Company |
|---|---|---|---|
| Deed | $1,575,000 | Sutton Land Title Agency | |
| Deed | $1,500,000 | Madison Title Agency Llc | |
| Deed | $1,350,000 | None Available | |
| Bargain Sale Deed | $325,000 | None Available | |
| Deed | $425,000 | Commonwealth Land Title Insu | |
| Deed | $454,000 | First American Title Ins Co |
Mortgage History
| Date | Status | Loan Amount | Loan Type |
|---|---|---|---|
| Previous Owner | $4,000,000 | Commercial | |
| Previous Owner | $975,000 | Adjustable Rate Mortgage/ARM | |
| Previous Owner | $920,000 | No Value Available | |
| Previous Owner | $846,000 | Adjustable Rate Mortgage/ARM | |
| Previous Owner | $850,000 | Unknown | |
| Previous Owner | $650,000 | Purchase Money Mortgage |
Property History
| Date | Event | Price | Change | Sq Ft Price |
|---|---|---|---|---|
| 08/30/2019 08/30/19 | Sold | $1,500,000 | +11.1% | $250 / Sq Ft |
| 05/24/2013 05/24/13 | Sold | $1,350,000 | -- | $211 / Sq Ft |
Tax History Compared to Growth
Tax History
| Year | Tax Paid | Tax Assessment Tax Assessment Total Assessment is a certain percentage of the fair market value that is determined by local assessors to be the total taxable value of land and additions on the property. | Land | Improvement |
|---|---|---|---|---|
| 2024 | $20,537 | $1,186,400 | $326,200 | $860,200 |
| 2023 | $19,789 | $1,186,400 | $326,200 | $860,200 |
| 2022 | $19,789 | $1,186,400 | $326,200 | $860,200 |
| 2021 | $20,069 | $803,400 | $125,300 | $678,100 |
| 2020 | $19,981 | $803,400 | $125,300 | $678,100 |
| 2019 | $19,113 | $803,400 | $125,300 | $678,100 |
| 2018 | $18,920 | $803,400 | $125,300 | $678,100 |
| 2017 | $18,792 | $803,400 | $125,300 | $678,100 |
| 2016 | $18,295 | $801,000 | $125,300 | $675,700 |
| 2015 | $17,638 | $801,000 | $125,300 | $675,700 |
| 2014 | $16,765 | $786,000 | $125,300 | $660,700 |
Agents Affiliated with this Home
-
J
Seller's Agent in 2019
Justin Bosak
RE/MAX
-

Buyer's Agent in 2019
Christopher Pizzola
Heritage House Sotheby's International Realty
(732) 575-6523
26 in this area
52 Total Sales
-
S
Buyer's Agent in 2013
Sandra Molloy
The Mary Holder Agency
-
S
Buyer's Agent in 2013
Sandy Molloy
Childers Sotheby's Int Realty
(908) 910-9371
4 in this area
7 Total Sales
Map
Source: MOREMLS (Monmouth Ocean Regional REALTORS®)
MLS Number: 21908011
APN: 08-00413-04-00002
- 1309 Vincenzo Dr
- 1365 Whitty Rd
- 188 Dayna Ct
- 166 Dugan Ln
- 145 Dugan Ln
- 1349 Millennium Ct
- 1446 Oakwood Hollow Ln
- 1216 Fox Hollow Dr
- 1660 N Bay Ave
- 1595 Greenleaf Ct
- 1601 Thames Way
- 1656 N Bay Ave
- 30 Swain Ave
- 1642 Mink Ct
- 1454 U S 9
- 1605 Otter Dr
- 1102 Schencks Mill Line Rd
- 1548 N Bay Ave
- 49 Raymond Ave
- 1667 Kalvel Ct
