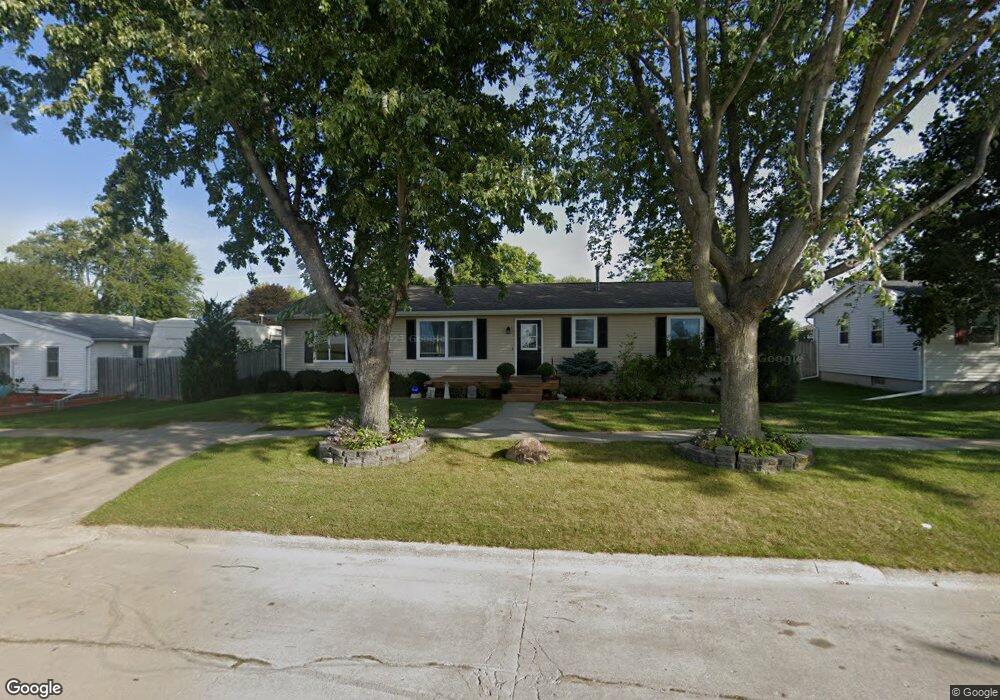1305 W 4th St Vinton, IA 52349
Estimated Value: $280,000 - $282,000
3
Beds
2
Baths
2,116
Sq Ft
$133/Sq Ft
Est. Value
About This Home
This home is located at 1305 W 4th St, Vinton, IA 52349 and is currently estimated at $280,667, approximately $132 per square foot. 1305 W 4th St is a home located in Benton County with nearby schools including Tilford Elementary School, Shellsburg Elementary School, and Vinton-Shellsburg Middle School.
Create a Home Valuation Report for This Property
The Home Valuation Report is an in-depth analysis detailing your home's value as well as a comparison with similar homes in the area
Home Values in the Area
Average Home Value in this Area
Tax History Compared to Growth
Tax History
| Year | Tax Paid | Tax Assessment Tax Assessment Total Assessment is a certain percentage of the fair market value that is determined by local assessors to be the total taxable value of land and additions on the property. | Land | Improvement |
|---|---|---|---|---|
| 2025 | $3,170 | $197,000 | $17,000 | $180,000 |
| 2024 | $3,170 | $179,400 | $16,300 | $163,100 |
| 2023 | $2,522 | $179,400 | $16,300 | $163,100 |
| 2022 | $2,588 | $126,100 | $13,100 | $113,000 |
| 2021 | $2,588 | $126,100 | $13,100 | $113,000 |
| 2020 | $2,348 | $117,300 | $13,800 | $103,500 |
| 2019 | $2,334 | $117,300 | $13,800 | $103,500 |
| 2018 | $2,264 | $115,000 | $13,200 | $101,800 |
| 2017 | $2,170 | $115,000 | $13,200 | $101,800 |
| 2016 | $2,130 | $107,400 | $12,300 | $95,100 |
| 2015 | $2,130 | $107,400 | $12,300 | $95,100 |
| 2014 | $2,202 | $110,500 | $0 | $0 |
Source: Public Records
Map
Nearby Homes
