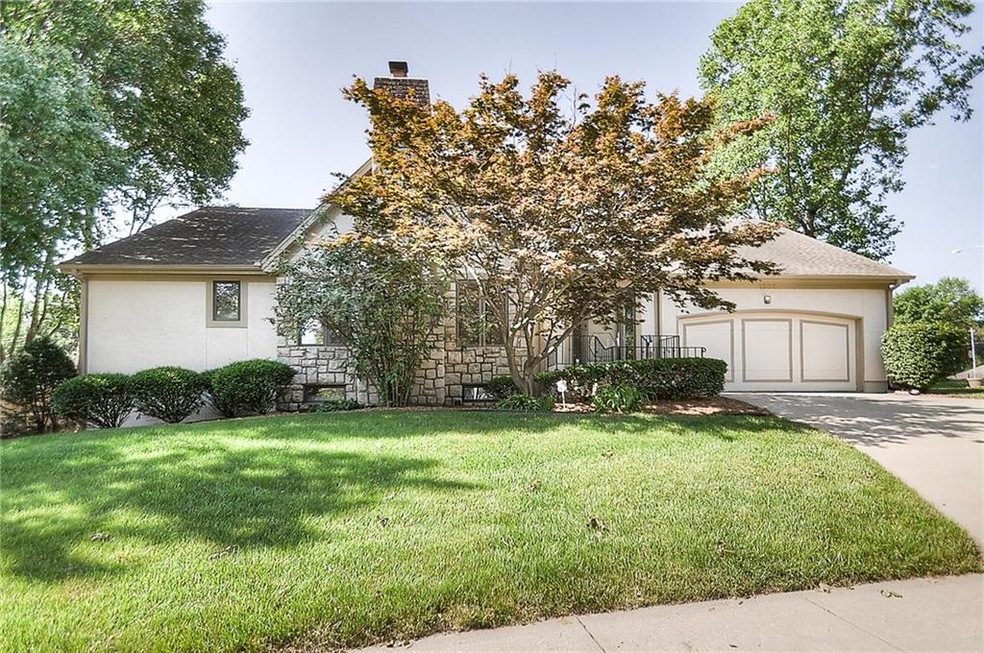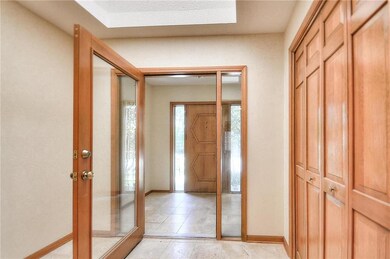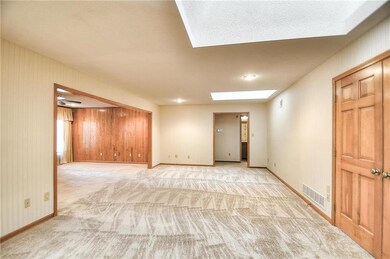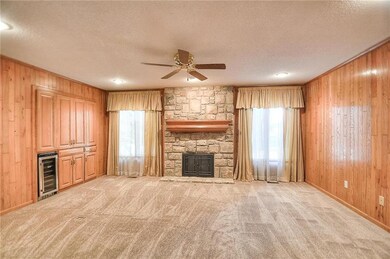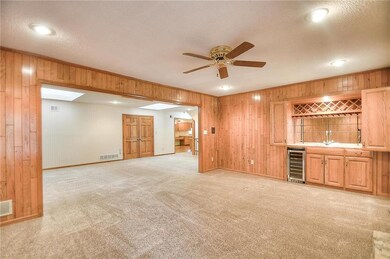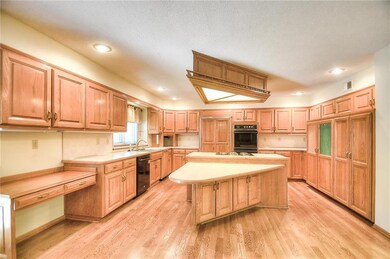
1305 W 94th Ct Kansas City, MO 64114
Lea Manor NeighborhoodHighlights
- Deck
- Hearth Room
- Ranch Style House
- Dining Room with Fireplace
- Vaulted Ceiling
- Whirlpool Bathtub
About This Home
As of May 2024Price Reduction! So Much Space/ 2 Full Kitchens (Up & Down) Wheel Chair Access! Large Family Rm W/ Skylights Leads to Cozy Great Rm w/ Stone FP & FULL Wetbar. Large Kitchen-Ice Maker, Wall Of Pantry Cabinets, Sub Zero! Hearth/Dining Area Shares See-Through FP. Spacious Master Suite-MUST SEE Remodeled Bath $$ w/Heated Floors- Huge Shower, Jetted Tub, Walk-In. 2nd Bedrm Suite on Main Floor! Fully Separate Quarters in LL.Living Rm,Kitchen,Bedrm, Office. Huge Carpeted Storage. New Carpet! Recent Ex. Paint. CLOSE IN Roof 2003, Carpet- Brand New, HVAC Heat pump 3-4 years old Lennox, 2 HWH, Water Softener, Central VAC, Cedar Closet. Extra Deep Cabinets, Huge Storage, Double HWH, Water Softener, Extra Insulation. HOA covers Metal Fence, Central Vac. Built-in Ice Maker.
Last Agent to Sell the Property
Brent Kendrick
Platinum Realty LLC License #2002032243 Listed on: 06/03/2018
Home Details
Home Type
- Single Family
Est. Annual Taxes
- $5,042
Year Built
- Built in 1987
Lot Details
- Privacy Fence
- Aluminum or Metal Fence
- Sprinkler System
- Many Trees
HOA Fees
- $145 Monthly HOA Fees
Parking
- 2 Car Attached Garage
- Front Facing Garage
- Garage Door Opener
Home Design
- Ranch Style House
- Traditional Architecture
- Composition Roof
- Stone Veneer
- Stucco
Interior Spaces
- Wet Bar: Carpet, Shower Only, Indirect Lighting, Shades/Blinds, Walk-In Closet(s), Ceramic Tiles, Granite Counters, Ceiling Fan(s), Separate Shower And Tub, Whirlpool Tub, Fireplace, Wood Floor, Kitchen Island, Pantry, Wet Bar, All Carpet, Skylight(s)
- Central Vacuum
- Built-In Features: Carpet, Shower Only, Indirect Lighting, Shades/Blinds, Walk-In Closet(s), Ceramic Tiles, Granite Counters, Ceiling Fan(s), Separate Shower And Tub, Whirlpool Tub, Fireplace, Wood Floor, Kitchen Island, Pantry, Wet Bar, All Carpet, Skylight(s)
- Vaulted Ceiling
- Ceiling Fan: Carpet, Shower Only, Indirect Lighting, Shades/Blinds, Walk-In Closet(s), Ceramic Tiles, Granite Counters, Ceiling Fan(s), Separate Shower And Tub, Whirlpool Tub, Fireplace, Wood Floor, Kitchen Island, Pantry, Wet Bar, All Carpet, Skylight(s)
- Skylights
- See Through Fireplace
- Shades
- Plantation Shutters
- Drapes & Rods
- Family Room with Fireplace
- Great Room
- Family Room Downstairs
- Separate Formal Living Room
- Sitting Room
- Dining Room with Fireplace
- 3 Fireplaces
- Den
- Workshop
- Laundry on main level
Kitchen
- Hearth Room
- Eat-In Kitchen
- Double Oven
- Cooktop
- Recirculated Exhaust Fan
- Dishwasher
- Kitchen Island
- Granite Countertops
- Laminate Countertops
- Wood Stained Kitchen Cabinets
- Disposal
Flooring
- Wall to Wall Carpet
- Linoleum
- Laminate
- Stone
- Ceramic Tile
- Luxury Vinyl Plank Tile
- Luxury Vinyl Tile
Bedrooms and Bathrooms
- 3 Bedrooms
- Cedar Closet: Carpet, Shower Only, Indirect Lighting, Shades/Blinds, Walk-In Closet(s), Ceramic Tiles, Granite Counters, Ceiling Fan(s), Separate Shower And Tub, Whirlpool Tub, Fireplace, Wood Floor, Kitchen Island, Pantry, Wet Bar, All Carpet, Skylight(s)
- Walk-In Closet: Carpet, Shower Only, Indirect Lighting, Shades/Blinds, Walk-In Closet(s), Ceramic Tiles, Granite Counters, Ceiling Fan(s), Separate Shower And Tub, Whirlpool Tub, Fireplace, Wood Floor, Kitchen Island, Pantry, Wet Bar, All Carpet, Skylight(s)
- Double Vanity
- Whirlpool Bathtub
- Carpet
Finished Basement
- Basement Fills Entire Space Under The House
- Sub-Basement: Kitchen- 2nd
Home Security
- Smart Thermostat
- Storm Doors
Outdoor Features
- Deck
- Enclosed patio or porch
Schools
- Center Elementary School
- Center High School
Utilities
- Central Air
- Heat Pump System
Additional Features
- Customized Wheelchair Accessible
- Separate Entry Quarters
- City Lot
Community Details
- Association fees include lawn maintenance, snow removal
- The Sanctuary Subdivision
Listing and Financial Details
- Assessor Parcel Number 48-420-03-18-00-0-00-000
Ownership History
Purchase Details
Home Financials for this Owner
Home Financials are based on the most recent Mortgage that was taken out on this home.Purchase Details
Home Financials for this Owner
Home Financials are based on the most recent Mortgage that was taken out on this home.Purchase Details
Home Financials for this Owner
Home Financials are based on the most recent Mortgage that was taken out on this home.Purchase Details
Home Financials for this Owner
Home Financials are based on the most recent Mortgage that was taken out on this home.Similar Homes in Kansas City, MO
Home Values in the Area
Average Home Value in this Area
Purchase History
| Date | Type | Sale Price | Title Company |
|---|---|---|---|
| Warranty Deed | -- | Platinum Title | |
| Warranty Deed | -- | Security 1St Title | |
| Interfamily Deed Transfer | -- | Chicago Title Co | |
| Deed | -- | Chicago Title Co |
Mortgage History
| Date | Status | Loan Amount | Loan Type |
|---|---|---|---|
| Open | $427,121 | FHA | |
| Previous Owner | $77,679 | Credit Line Revolving | |
| Previous Owner | $285,000 | New Conventional | |
| Previous Owner | $280,250 | New Conventional | |
| Previous Owner | $160,000 | Credit Line Revolving | |
| Previous Owner | $80,000 | Future Advance Clause Open End Mortgage | |
| Previous Owner | $160,000 | Purchase Money Mortgage |
Property History
| Date | Event | Price | Change | Sq Ft Price |
|---|---|---|---|---|
| 05/29/2024 05/29/24 | Sold | -- | -- | -- |
| 04/08/2024 04/08/24 | Pending | -- | -- | -- |
| 04/05/2024 04/05/24 | For Sale | $435,000 | +42.6% | $150 / Sq Ft |
| 11/05/2018 11/05/18 | Sold | -- | -- | -- |
| 07/17/2018 07/17/18 | Price Changed | $305,000 | -1.6% | $104 / Sq Ft |
| 06/05/2018 06/05/18 | For Sale | $310,000 | -11.4% | $106 / Sq Ft |
| 06/03/2018 06/03/18 | Off Market | -- | -- | -- |
| 06/03/2018 06/03/18 | For Sale | $350,000 | -- | $119 / Sq Ft |
Tax History Compared to Growth
Tax History
| Year | Tax Paid | Tax Assessment Tax Assessment Total Assessment is a certain percentage of the fair market value that is determined by local assessors to be the total taxable value of land and additions on the property. | Land | Improvement |
|---|---|---|---|---|
| 2024 | $4,478 | $59,189 | $4,209 | $54,980 |
| 2023 | $4,478 | $59,189 | $17,125 | $42,064 |
| 2022 | $5,565 | $63,840 | $8,417 | $55,423 |
| 2021 | $5,548 | $63,840 | $8,417 | $55,423 |
| 2020 | $5,211 | $56,050 | $8,417 | $47,633 |
| 2019 | $4,711 | $67,953 | $8,417 | $59,536 |
| 2018 | $5,585 | $59,141 | $7,326 | $51,815 |
| 2017 | $5,049 | $59,141 | $7,326 | $51,815 |
| 2016 | $5,049 | $52,326 | $9,350 | $42,976 |
| 2014 | $5,008 | $51,300 | $9,167 | $42,133 |
Agents Affiliated with this Home
-
T
Seller's Agent in 2024
Traci Kuffour
Seek Real Estate
(888) 644-7335
1 in this area
66 Total Sales
-
T
Seller Co-Listing Agent in 2024
Theresa Garrett
Seek Real Estate
(888) 644-7335
1 in this area
25 Total Sales
-
D
Buyer's Agent in 2024
Daniel Bailey
Keller Williams Platinum Prtnr
(816) 525-7000
1 in this area
16 Total Sales
-
B
Seller's Agent in 2018
Brent Kendrick
Platinum Realty LLC
Map
Source: Heartland MLS
MLS Number: 2106225
APN: 48-420-03-18-00-0-00-000
- 2308 W 95th St
- 1001 W 93rd St
- 1009 W 97th St
- 9515 Lee Blvd
- 9400 Lee Blvd
- 9614 Lee Blvd
- 9717 Overbrook Rd
- 807 W 98th St
- 9722 Overbrook Rd
- 9730 State Line Rd
- 9628 Meadow Ln
- 9645 Meadow Ln
- 712 W 91st St
- 9501 Wornall Rd
- 2189 W 89th Place
- 8914 Western Hills Dr
- 2144 W 89th Terrace
- 9505 Wyandotte St
- 9001 Lee Blvd
- 119 W 97th St
