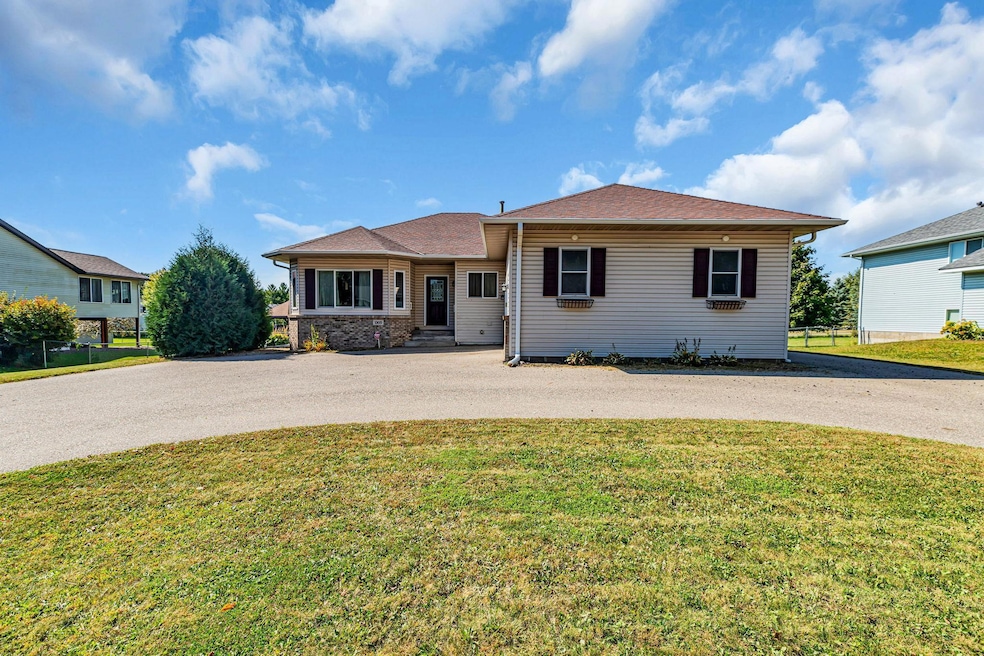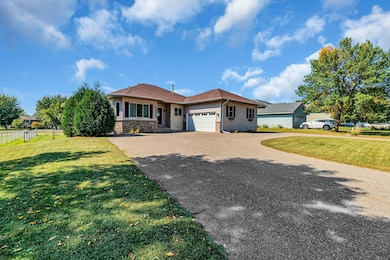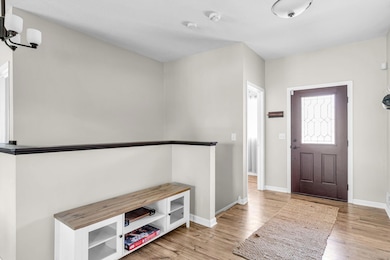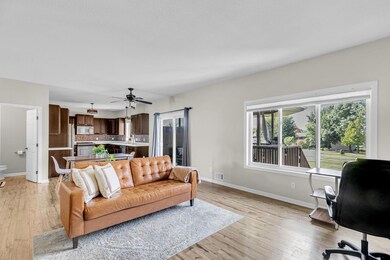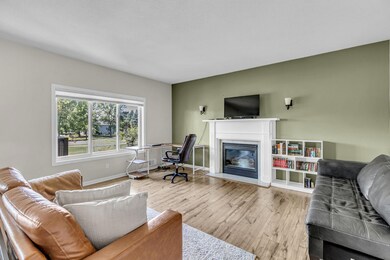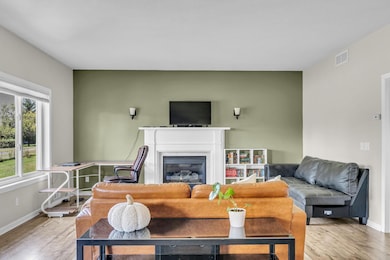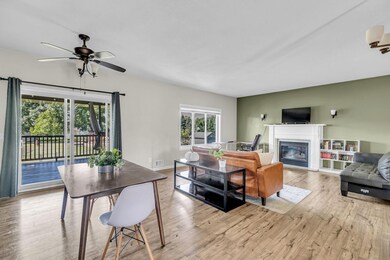1305 Widgeon Way Buffalo, MN 55313
Estimated payment $2,367/month
Highlights
- Mud Room
- Porch
- Patio
- No HOA
- 2 Car Attached Garage
- 2-minute walk to Pulaski Ponds Park
About This Home
This stunning one-story home combines style, comfort, and practicality. Offering four spacious bedrooms
and three luxurious bathrooms, this home provides the ideal blend of space and elegance for modern
living.
Step inside and be welcomed by the open floor plan, where natural light pours into the living room, which
features a cozy fireplace — the perfect spot for gathering with family or relaxing on a quiet evening.
The kitchen is a chef's dream with stainless steel appliances, ample counter space, and sleek cabinetry.
The four bedrooms are generously sized and designed for comfort, while the three bathrooms feature
stylish, modern finishes that will make every day feel like a retreat.
Head downstairs to the finished lower level, which offers flexible living space — whether you need a home
office, media room, or extra guest area, this space is ready for your vision.
But the real showstopper is the park-like backyard, providing a peaceful escape just steps from your back
door. Perfect for outdoor entertaining, gardening, or simply enjoying the fresh air, this spacious and
beautifully maintained yard is a rare find.
With its blend of modern features, ample living space, and serene outdoor setting, this home truly has it
all. Don’t miss the opportunity to make it yours!
Home Details
Home Type
- Single Family
Est. Annual Taxes
- $4,370
Year Built
- Built in 1998
Lot Details
- 0.3 Acre Lot
- Few Trees
Parking
- 2 Car Attached Garage
Home Design
- Vinyl Siding
Interior Spaces
- 1-Story Property
- Gas Fireplace
- Mud Room
- Family Room
- Living Room with Fireplace
- Dining Room
- Basement
- Block Basement Construction
Kitchen
- Range
- Microwave
- Dishwasher
Bedrooms and Bathrooms
- 4 Bedrooms
Laundry
- Dryer
- Washer
Outdoor Features
- Patio
- Porch
Utilities
- Forced Air Heating and Cooling System
- Vented Exhaust Fan
- 100 Amp Service
Community Details
- No Home Owners Association
- Pulaski Ponds 3Rd Add Subdivision
Listing and Financial Details
- Assessor Parcel Number 103144002030
Map
Home Values in the Area
Average Home Value in this Area
Tax History
| Year | Tax Paid | Tax Assessment Tax Assessment Total Assessment is a certain percentage of the fair market value that is determined by local assessors to be the total taxable value of land and additions on the property. | Land | Improvement |
|---|---|---|---|---|
| 2025 | $4,370 | $372,600 | $75,000 | $297,600 |
| 2024 | $4,210 | $354,800 | $70,000 | $284,800 |
| 2023 | $3,780 | $352,400 | $70,000 | $282,400 |
| 2022 | $3,652 | $297,600 | $64,000 | $233,600 |
| 2021 | $3,426 | $259,800 | $50,000 | $209,800 |
| 2020 | $3,426 | $241,200 | $45,000 | $196,200 |
| 2019 | $2,872 | $234,100 | $0 | $0 |
| 2018 | $2,866 | $212,000 | $0 | $0 |
| 2017 | $2,588 | $193,100 | $0 | $0 |
| 2016 | $2,560 | $0 | $0 | $0 |
| 2015 | $2,308 | $0 | $0 | $0 |
| 2014 | -- | $0 | $0 | $0 |
Property History
| Date | Event | Price | List to Sale | Price per Sq Ft | Prior Sale |
|---|---|---|---|---|---|
| 10/09/2025 10/09/25 | Pending | -- | -- | -- | |
| 09/19/2025 09/19/25 | For Sale | $380,000 | +140.5% | $159 / Sq Ft | |
| 02/05/2014 02/05/14 | Sold | $158,000 | -7.0% | $66 / Sq Ft | View Prior Sale |
| 01/07/2014 01/07/14 | Pending | -- | -- | -- | |
| 12/20/2012 12/20/12 | For Sale | $169,900 | -- | $71 / Sq Ft |
Purchase History
| Date | Type | Sale Price | Title Company |
|---|---|---|---|
| Quit Claim Deed | -- | None Available | |
| Warranty Deed | $242,000 | Modern Title Llc | |
| Deed | $158,000 | -- | |
| Warranty Deed | $162,682 | -- | |
| Warranty Deed | $27,900 | -- |
Mortgage History
| Date | Status | Loan Amount | Loan Type |
|---|---|---|---|
| Previous Owner | $155,000 | No Value Available |
Source: NorthstarMLS
MLS Number: 6790733
APN: 103-144-002030
- 1301 Widgeon Way
- 1607 Whitetail Run
- 2302 Maple Ln
- XXX Capital Dr
- 1430 Pulaski Rd
- 212 Greenbriar Ln
- The Mulbery Plan at Greenbriar Hills - Single Family
- The Brookston Plan at Greenbriar Hills - Liberty Series
- The Ashton Plan at Greenbriar Hills - Single Family
- The Cheyenne Plan at Greenbriar Hills - Single Family
- The Rockport Plan at Greenbriar Hills - Single Family
- The Biscay Plan at Greenbriar Hills - Liberty Series
- The Foster Plan at Greenbriar Hills - Single Family
- The Barret Plan at Greenbriar Hills - Liberty Series
- The Becker Plan at Greenbriar Hills - Liberty Series
- The Primrose Plan at Greenbriar Hills - Single Family
- The Waverly Plan at Greenbriar Hills - Single Family
- 2458 Greenbriar Ln
- 2456 Greenbriar Ln
- 2454 Greenbriar Ln
