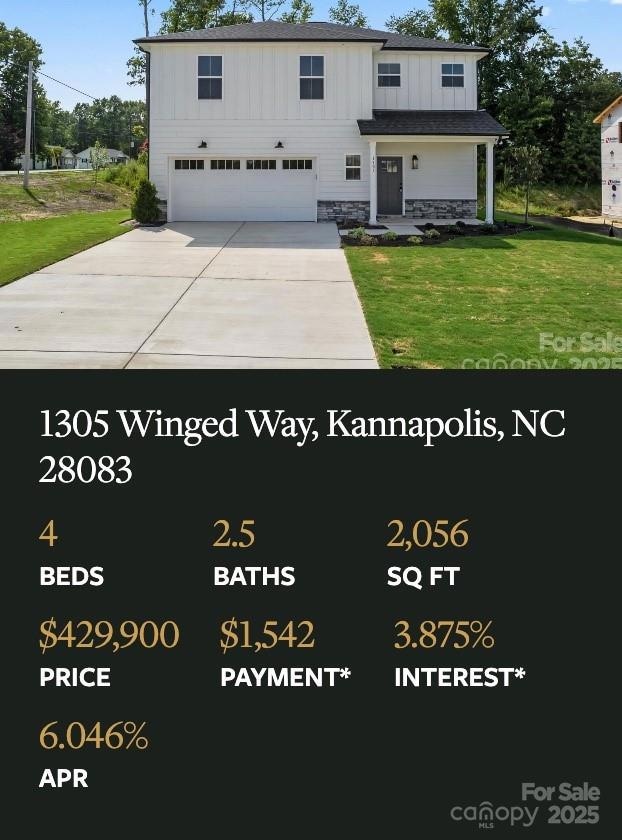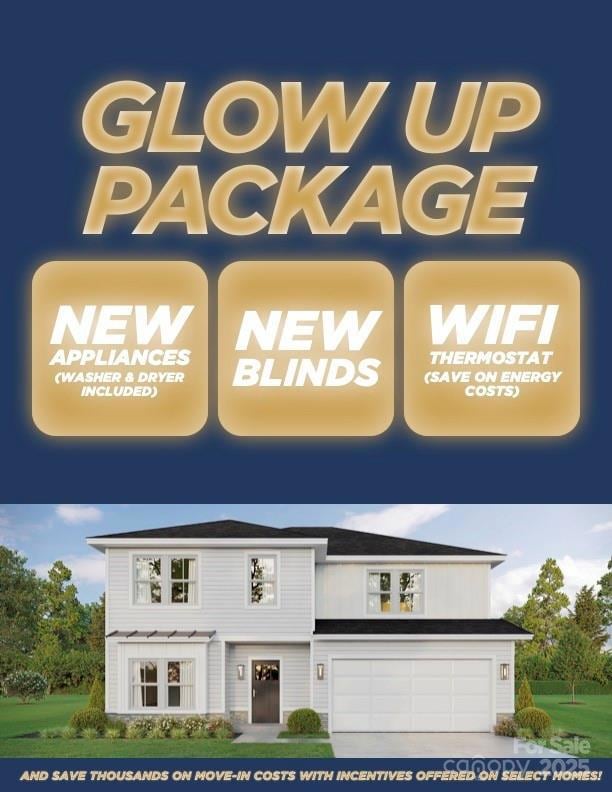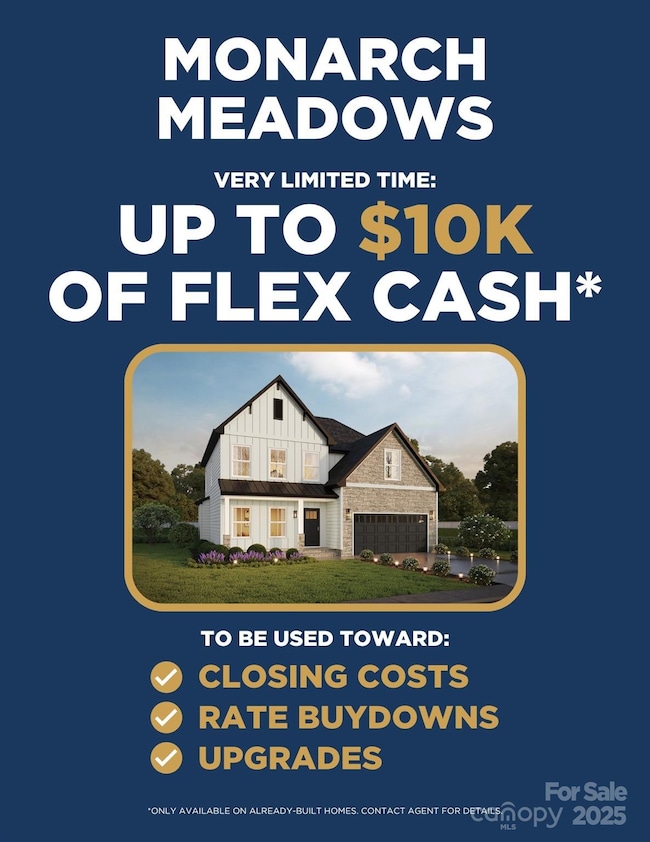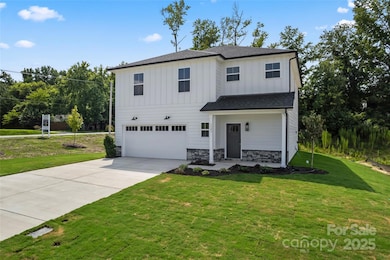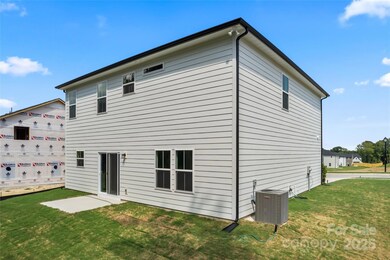1305 Winged Way Unit 1 Kannapolis, NC 28083
Estimated payment $2,743/month
Highlights
- New Construction
- 2 Car Attached Garage
- Central Heating
- Jackson Park Elementary School Rated 9+
- Laundry Room
- Ceiling Fan
About This Home
Discover the difference at Monarch Meadows where space, quality, and location come together. Each home offers open layouts, upscale finishes, and optional Hardie siding, set on larger homesites designed for comfort and privacy. Enjoy quick I-85 access for an easy commute to Concord or Charlotte, plus shopping and dining just minutes away. Built with superior materials and craftsmanship that outshines the competition, these homes deliver lasting value and style. Now offering $10,000 in FlexCash (on most homes) toward closing costs, design upgrades, or rate buy-downs — your choice, your savings! Ask about presales additional homes and lots may be available that are not yet listed on MLS.
Discover the Ridge Plan - a captivating 4-bedroom, 2.5-bathroom residence spanning 2056 square feet. With a primary suite featuring an en-suite bathroom, and three additional bedrooms catering to your needs, this home offers both space and practicality. Embrace the convenience of a 2-car garage. Available exclusively through PRESPRO Homes & our preferred lender, take advantage of special financing with interest rates as low as 3.99% or 4.99%! Programs include: No down payment & No closing cost options, buy-before-you-sell solutions, financing for retirement age buyers* to purchase with no required monthly mortgage payment. Special financing for qualified buyers; subject to approval. *Lifestyle loan requires taxes, insurance & HOA.
Listing Agent
CEDAR REALTY LLC Brokerage Email: joey.signa@livecedar.com License #300160 Listed on: 08/25/2025
Co-Listing Agent
CEDAR REALTY LLC Brokerage Email: joey.signa@livecedar.com License #249103
Home Details
Home Type
- Single Family
Year Built
- Built in 2025 | New Construction
HOA Fees
- $50 Monthly HOA Fees
Parking
- 2 Car Attached Garage
- Driveway
Home Design
- Slab Foundation
- Architectural Shingle Roof
- Stone Veneer
- Hardboard
Interior Spaces
- 2-Story Property
- Ceiling Fan
Kitchen
- Electric Oven
- Electric Range
Bedrooms and Bathrooms
- 4 Bedrooms
Laundry
- Laundry Room
- Laundry on upper level
Schools
- North Kannapolis Elementary School
- Kannapolis Middle School
- Kannapolis High School
Utilities
- Central Heating
Community Details
- Built by PRESPRO
- Monarch Meadows Subdivision, Ridge Floorplan
- Mandatory home owners association
Listing and Financial Details
- Assessor Parcel Number 158B001
Map
Home Values in the Area
Average Home Value in this Area
Property History
| Date | Event | Price | List to Sale | Price per Sq Ft |
|---|---|---|---|---|
| 08/27/2025 08/27/25 | Price Changed | $429,900 | +4.9% | $209 / Sq Ft |
| 08/25/2025 08/25/25 | For Sale | $409,900 | -- | $199 / Sq Ft |
Source: Canopy MLS (Canopy Realtor® Association)
MLS Number: 4295043
- 3000 Swallowtail Ln Unit 40
- 3015 Swallowtail Ln Unit 42
- 1500 Nectar Way Unit 32
- Lot 50 Lavender Ln
- Lot 51 Lavender Ln
- Lot 54 Lavender Ln
- Lot 16 New Life Ln Unit 16
- Lot 19 New Life Ln Unit 19
- 2105 Woodlawn St
- 2008 Woodlawn St
- 700 Wright Ave
- 2424 Glenwood St
- 776 Washington Ln
- 2521 Echerd St
- 569 Hunter Ave
- 914 Carolyn Ave
- 2518 Moose Rd
- 520 Wright Ave
- 1905 Clay St
- 2695 Trawler Way
- 2419 Winfield St
- 2209 Ln St
- 1631 Barbara Ann Cir
- 703 Louise Ave
- 1107 Ln St Unit 7
- 1940 Quill Ct
- 2028 Quill Ct
- 309 E 11th St
- 1980 Clear Brook Dr
- 2152 Mallard Pointe Dr
- 141 Austin Run Ct
- 1702 Prism Place
- 242 Summit Park Ct
- 310 W 9th St
- 5204 Halverson Ct
- 1934 Summit Ridge Ln
- 665 Wilson St
- 297 Mission Tripp St
- 277 Mission Tripp St
- 317 Athens Hills Place

