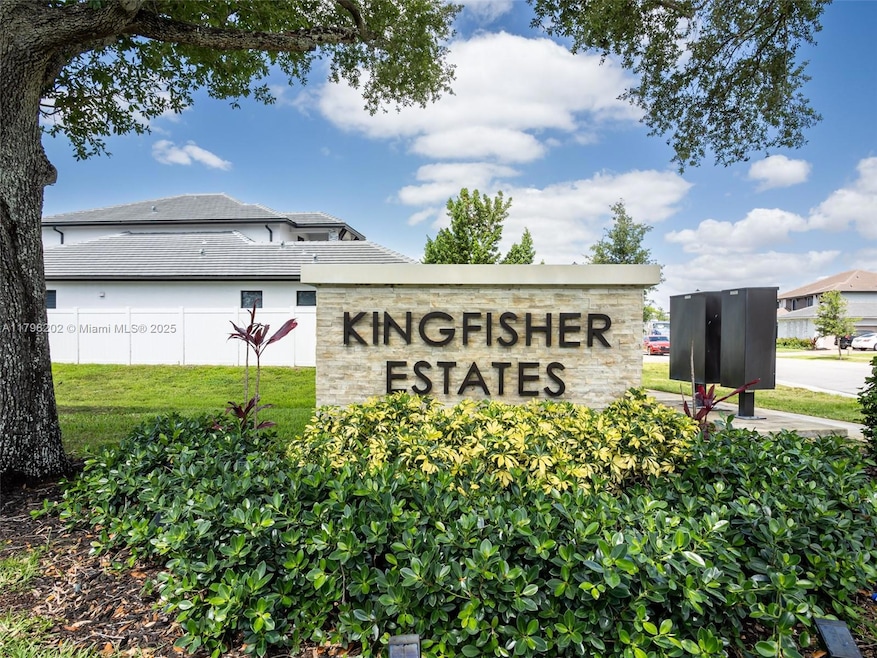
13050 Addilyn Ct Davie, FL 33325
Flamingo Paradise NeighborhoodHighlights
- Room in yard for a pool
- Main Floor Bedroom
- Balcony
- Western High School Rated A-
- Cooking Island
- Complete Impact Glass
About This Home
As of June 2025Luxurious 5BD/4BA (3,552 SF) masterpiece on generous 10,499 SF lot showcases premium finishes throughout. Gourmet kitchen features upgraded cabinetry, designer counters, KitchenAid appliances, and wall oven/microwave tower. Elegant first-floor master retreat offers dual walk-in closets with custom systems and spa-like bath. Refined touches include downstairs tile flooring, upgraded stair railings, upstairs wood floors, and custom closets in all bedrooms. Entertain seamlessly with wet bar, beverage refrigerator, and BRAND-NEW outdoor kitchen in the fully fenced backyard (pre-wired for pool). Additional luxuries: window treatments, security system, recessed lighting, covered terrace, and balcony. Rare opportunity for discerning buyers seeking sophisticated harbor living.
Last Agent to Sell the Property
Realty One Group Estates License #3319633 Listed on: 05/06/2025

Home Details
Home Type
- Single Family
Est. Annual Taxes
- $18,472
Year Built
- Built in 2022
Lot Details
- 10,498 Sq Ft Lot
- North Facing Home
- Property is zoned R-5
HOA Fees
- $215 Monthly HOA Fees
Parking
- 2 Car Garage
- Automatic Garage Door Opener
- Driveway
- Open Parking
Home Design
- Tile Roof
- Flat Tile Roof
Interior Spaces
- 3,458 Sq Ft Home
- 2-Story Property
- Wet Bar
- Ceramic Tile Flooring
Kitchen
- Microwave
- Dishwasher
- Cooking Island
- Disposal
Bedrooms and Bathrooms
- 5 Bedrooms
- Main Floor Bedroom
- Closet Cabinetry
- Walk-In Closet
- 4 Full Bathrooms
Laundry
- Dryer
- Washer
Home Security
- Complete Impact Glass
- High Impact Door
Outdoor Features
- Room in yard for a pool
- Balcony
- Outdoor Grill
Utilities
- Central Heating and Cooling System
Community Details
- Addilyn Subdivision
- Mandatory home owners association
Listing and Financial Details
- Assessor Parcel Number 504011300030
Ownership History
Purchase Details
Home Financials for this Owner
Home Financials are based on the most recent Mortgage that was taken out on this home.Purchase Details
Home Financials for this Owner
Home Financials are based on the most recent Mortgage that was taken out on this home.Purchase Details
Home Financials for this Owner
Home Financials are based on the most recent Mortgage that was taken out on this home.Purchase Details
Similar Homes in the area
Home Values in the Area
Average Home Value in this Area
Purchase History
| Date | Type | Sale Price | Title Company |
|---|---|---|---|
| Warranty Deed | $1,430,000 | Ocean Title And Escrow | |
| Warranty Deed | $1,350,000 | None Listed On Document | |
| Special Warranty Deed | $1,001,700 | None Listed On Document | |
| Warranty Deed | $3,500,000 | Attorney |
Mortgage History
| Date | Status | Loan Amount | Loan Type |
|---|---|---|---|
| Open | $1,286,857 | New Conventional | |
| Previous Owner | $550,000 | New Conventional |
Property History
| Date | Event | Price | Change | Sq Ft Price |
|---|---|---|---|---|
| 06/16/2025 06/16/25 | Sold | $1,430,000 | -1.4% | $414 / Sq Ft |
| 05/06/2025 05/06/25 | For Sale | $1,450,000 | +7.4% | $419 / Sq Ft |
| 11/06/2024 11/06/24 | Sold | $1,350,000 | -6.8% | $380 / Sq Ft |
| 10/15/2024 10/15/24 | Pending | -- | -- | -- |
| 09/26/2024 09/26/24 | Price Changed | $1,448,000 | -3.3% | $408 / Sq Ft |
| 07/15/2024 07/15/24 | For Sale | $1,498,000 | -- | $422 / Sq Ft |
Tax History Compared to Growth
Tax History
| Year | Tax Paid | Tax Assessment Tax Assessment Total Assessment is a certain percentage of the fair market value that is determined by local assessors to be the total taxable value of land and additions on the property. | Land | Improvement |
|---|---|---|---|---|
| 2025 | $18,472 | $958,180 | $102,360 | $855,820 |
| 2024 | $1,419 | $928,570 | $102,360 | $799,600 |
| 2023 | $18,140 | $901,530 | $102,360 | $799,170 |
| 2022 | $1,419 | $209,960 | $209,960 | -- |
| 2021 | $1,419 | $68,240 | $68,240 | $0 |
| 2020 | $1,417 | $68,240 | $68,240 | $0 |
| 2019 | $1,428 | $68,240 | $68,240 | $0 |
Agents Affiliated with this Home
-
Andrea Villarreal

Seller's Agent in 2025
Andrea Villarreal
Realty One Group Estates
(937) 291-4596
4 in this area
35 Total Sales
-
Jorge Patino
J
Seller Co-Listing Agent in 2025
Jorge Patino
Realty One Group Estates
(786) 477-4715
4 in this area
16 Total Sales
-
Sameika Moore
S
Buyer's Agent in 2025
Sameika Moore
United Realty Group Inc
(786) 303-0868
1 in this area
1 Total Sale
-
Lorraine Sanchez
L
Seller's Agent in 2024
Lorraine Sanchez
CC Realty Services, LLC
(305) 448-0353
1 in this area
51 Total Sales
-
Ashley Charry

Buyer's Agent in 2024
Ashley Charry
Douglas Elliman
(954) 210-7040
1 in this area
61 Total Sales
-
Megan Romine

Buyer Co-Listing Agent in 2024
Megan Romine
Douglas Elliman
(954) 294-9968
1 in this area
86 Total Sales
Map
Source: MIAMI REALTORS® MLS
MLS Number: A11798202
APN: 50-40-11-30-0030
- 13005 Addilyn Ct
- 12901 SW 13th St
- Heritage Plan at The Oaks I
- Norkita Plan at The Oaks I
- White Oak Plan at The Oaks I
- Turin Plan at The Oaks I
- Lugano Plan at The Oaks I
- 1275 SW 130th Ave
- 13220 SW 13th St
- 1120 SW 128th Dr
- 1301 SW 127th Terrace
- 13161 SW 9th Place Unit 116
- 13062 SW 9th Ct
- 13110 SW 9th Ct Unit 136
- 13191 SW 9th St
- 961 SW 134th Ave
- 12600 SW 10th Ct
- 13371 SW 9th Ct
- 12520 SW 10th Ct
- 13371 SW 9th St






