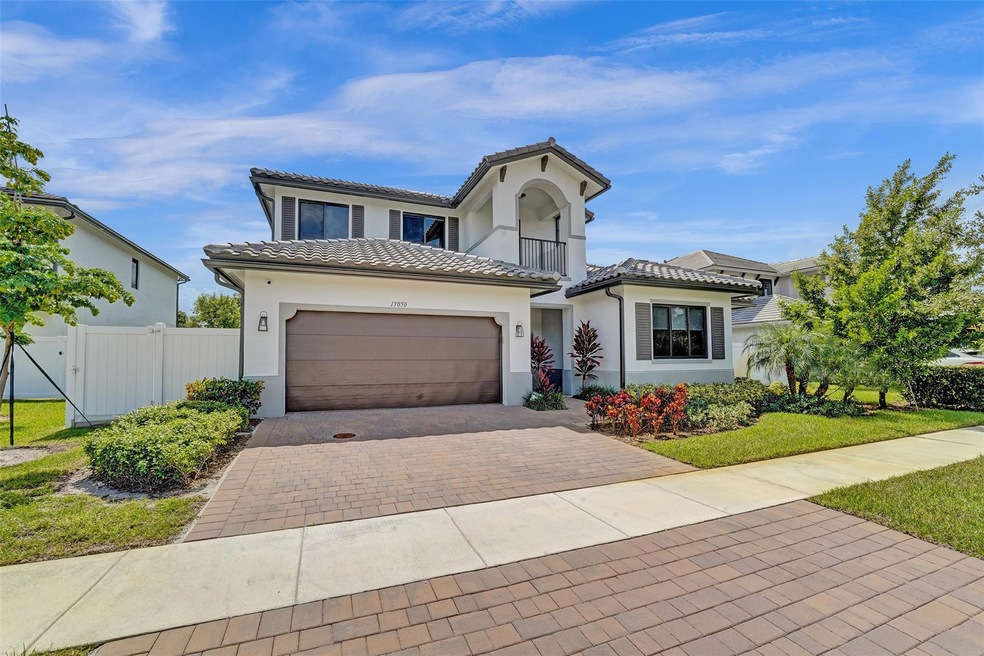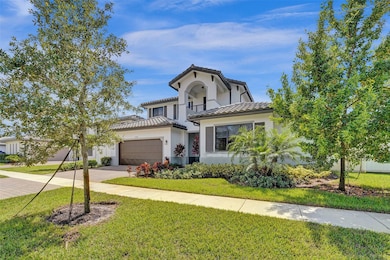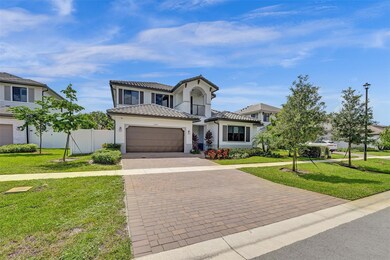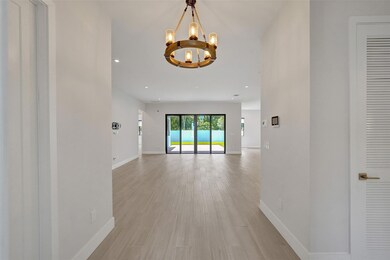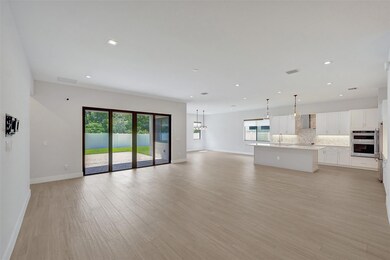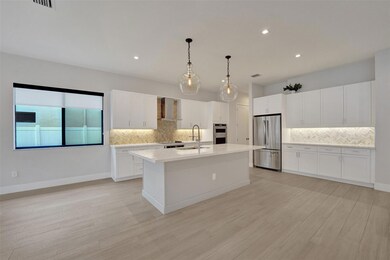
13050 Addilyn Ct Davie, FL 33325
Flamingo Paradise NeighborhoodHighlights
- Room in yard for a pool
- Wood Flooring
- High Ceiling
- Western High School Rated A-
- Loft
- Breakfast Area or Nook
About This Home
As of June 2025Nestled within an exclusive enclave of only 16 homes, this 2-story Harbor home in Kingfisher Estates boasts ample space & numerous upgrades. Upgraded cabinets, countertops, backsplash, under-counter lighting, & KitchenAid appliances adorn the chef-inspired kitchen with wall oven/micro tower. Tile floors downstairs, complemented by upgraded stair railings & wood flooring upstairs. Master Suite on 1st floor boasts 2 huge walk-in closets, luxurious master bathroom with dual sinks, & spacious shower. Large walk-in closets & custom closet systems in upstairs bedrooms. Fenced in backyard, w/plenty of room for a pool & pre-wired for a future pool, spacious covered terr., and balcony .Window treatments, security system, hi-hat lighting, wet bar w/sink & under-counter beverage refrig. & much more!
Last Agent to Sell the Property
CC Realty Services, LLC License #632784 Listed on: 07/15/2024
Home Details
Home Type
- Single Family
Est. Annual Taxes
- $18,139
Year Built
- Built in 2022
Lot Details
- 10,499 Sq Ft Lot
- North Facing Home
- Fenced
- Sprinkler System
HOA Fees
- $210 Monthly HOA Fees
Parking
- 2 Car Garage
- Garage Door Opener
- Driveway
Home Design
- Spanish Tile Roof
- Concrete Roof
Interior Spaces
- 3,552 Sq Ft Home
- 2-Story Property
- Wet Bar
- High Ceiling
- Blinds
- Formal Dining Room
- Loft
- Impact Glass
- Washer
Kitchen
- Breakfast Area or Nook
- Breakfast Bar
- Built-In Self-Cleaning Oven
- Electric Range
- Microwave
- Dishwasher
- Disposal
Flooring
- Wood
- Tile
Bedrooms and Bathrooms
- 5 Bedrooms | 2 Main Level Bedrooms
- Closet Cabinetry
- Walk-In Closet
- 4 Full Bathrooms
- Dual Sinks
- Separate Shower in Primary Bathroom
Outdoor Features
- Room in yard for a pool
- Balcony
- Open Patio
Schools
- Indian Ridge Middle School
- Western High School
Utilities
- Central Heating and Cooling System
- Electric Water Heater
- Cable TV Available
Community Details
- King Fisher Estates Subdivision, Harbour Floorplan
Listing and Financial Details
- Assessor Parcel Number 504011300030
- Seller Considering Concessions
Ownership History
Purchase Details
Home Financials for this Owner
Home Financials are based on the most recent Mortgage that was taken out on this home.Purchase Details
Home Financials for this Owner
Home Financials are based on the most recent Mortgage that was taken out on this home.Purchase Details
Home Financials for this Owner
Home Financials are based on the most recent Mortgage that was taken out on this home.Purchase Details
Similar Homes in the area
Home Values in the Area
Average Home Value in this Area
Purchase History
| Date | Type | Sale Price | Title Company |
|---|---|---|---|
| Warranty Deed | $1,430,000 | Ocean Title And Escrow | |
| Warranty Deed | $1,350,000 | None Listed On Document | |
| Special Warranty Deed | $1,001,700 | -- | |
| Warranty Deed | $3,500,000 | Attorney |
Mortgage History
| Date | Status | Loan Amount | Loan Type |
|---|---|---|---|
| Open | $1,286,857 | New Conventional | |
| Previous Owner | $550,000 | New Conventional |
Property History
| Date | Event | Price | Change | Sq Ft Price |
|---|---|---|---|---|
| 06/16/2025 06/16/25 | Sold | $1,430,000 | -1.4% | $414 / Sq Ft |
| 05/06/2025 05/06/25 | For Sale | $1,450,000 | +7.4% | $419 / Sq Ft |
| 11/06/2024 11/06/24 | Sold | $1,350,000 | -6.8% | $380 / Sq Ft |
| 10/15/2024 10/15/24 | Pending | -- | -- | -- |
| 09/26/2024 09/26/24 | Price Changed | $1,448,000 | -3.3% | $408 / Sq Ft |
| 07/15/2024 07/15/24 | For Sale | $1,498,000 | -- | $422 / Sq Ft |
Tax History Compared to Growth
Tax History
| Year | Tax Paid | Tax Assessment Tax Assessment Total Assessment is a certain percentage of the fair market value that is determined by local assessors to be the total taxable value of land and additions on the property. | Land | Improvement |
|---|---|---|---|---|
| 2025 | $18,472 | $958,180 | $102,360 | $855,820 |
| 2024 | $1,419 | $928,570 | $102,360 | $799,600 |
| 2023 | $18,140 | $901,530 | $102,360 | $799,170 |
| 2022 | $1,419 | $209,960 | $209,960 | -- |
| 2021 | $1,419 | $68,240 | $68,240 | $0 |
| 2020 | $1,417 | $68,240 | $68,240 | $0 |
| 2019 | $1,428 | $68,240 | $68,240 | $0 |
Agents Affiliated with this Home
-

Seller's Agent in 2025
Andrea Villarreal
Realty One Group Estates
(937) 291-4596
4 in this area
35 Total Sales
-
J
Seller Co-Listing Agent in 2025
Jorge Patino
Realty One Group Estates
(786) 477-4715
4 in this area
16 Total Sales
-
S
Buyer's Agent in 2025
Sameika Moore
United Realty Group Inc
(786) 303-0868
1 in this area
1 Total Sale
-
L
Seller's Agent in 2024
Lorraine Sanchez
CC Realty Services, LLC
(305) 448-0353
1 in this area
54 Total Sales
-

Buyer's Agent in 2024
Ashley Charry
Douglas Elliman
(954) 210-7040
1 in this area
61 Total Sales
-

Buyer Co-Listing Agent in 2024
Megan Romine
Douglas Elliman
(954) 294-9968
1 in this area
86 Total Sales
Map
Source: BeachesMLS (Greater Fort Lauderdale)
MLS Number: F10451085
APN: 50-40-11-30-0030
- 13083 Davie Oaks Dr
- 13005 Addilyn Ct
- 1275 SW 130th Ave
- 12901 SW 13th St
- 13145 Addilyn Ct
- 916 SW 131st Ave Unit 180
- 1301 SW 127th Terrace
- 13161 SW 9th Place Unit 116
- 13110 SW 9th Ct Unit 136
- 913 SW 132nd Terrace
- 12821 SW 10th Ct
- 13191 SW 9th St
- 961 SW 134th Ave
- 12600 SW 10th Ct
- 12530 SW 11th Ct
- 13103 SW 16th St
- 13371 SW 9th St
- 1600 SW 127th Ln
- 47 Ivy Ln
- 12626 SW 9th Place
