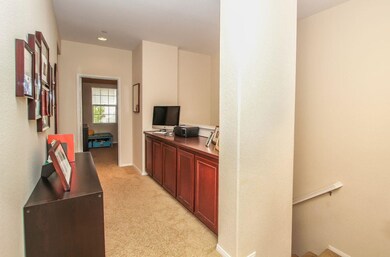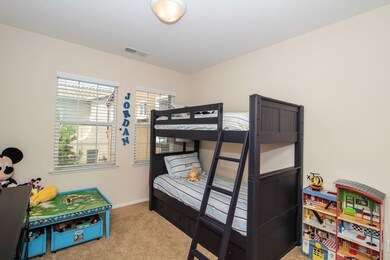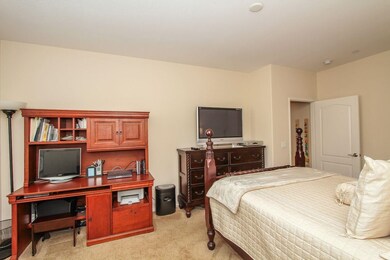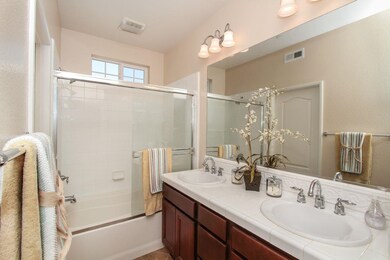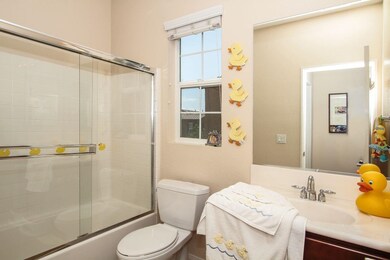
13050 Alora Point San Diego, CA 92130
Carmel Valley NeighborhoodHighlights
- Detached Guest House
- Fitness Center
- Sauna
- Sycamore Ridge Rated A
- In Ground Pool
- 3.57 Acre Lot
About This Home
As of December 2019Beautiful town home in the highly sought after Carmel Valley-Airoso development. This like new 3 bedroom/2.5 bath home boasts custom style granite countertops in the kitchen, upgraded cabinets, stainless steel appliances, gorgeous stone flooring, and and nice size master bedroom with walk-in closet. Large garage has epoxy floors, built-in cabinets & racks. This one of a kind family neighborhood community offers incredible amenities perfect for family fun,and entertaining with friends! This lovely townhome complete with granite countertops in the kitchen, stainless appliances, stone flooring, with an open floorplan that flows from one room to the next, making both 'family style living', and entertaining easy! This unit also has a nice front porch and/or cove area, which allows you to add a nice sitting area, a Bar-Be-Que of your own right outside your door, or create a little area for your children can play outside the front window. The garage has finished epoxy flooring, as well as special custom built in storage areas and storage racks. The homeowners association has a beautiful common areas that include a swimming pool and spa, playground, fitness center, rec. center, dry and wet saunas, tennis and basketball courts, BBQ areas, a 'tot lot' and playground, as well as a guest unit on site! The rec. center has a large Space/Party Room with fireplace, kitchen and tv. There is also a media room and business center. Walking distance to Canyon Crest Academy & upcoming TRADER JOE's - expected to be open in spring 2015!
Last Agent to Sell the Property
Real Estate One License #01228000 Listed on: 08/19/2014

Last Buyer's Agent
Donna Schempp
Donna Wilson Schempp License #00789827
Townhouse Details
Home Type
- Townhome
Est. Annual Taxes
- $9,737
Year Built
- Built in 2006
Lot Details
- Property Near a Canyon
- Partially Fenced Property
HOA Fees
- $246 Monthly HOA Fees
Parking
- 2 Car Garage
- Garage Door Opener
- Uncovered Parking
Home Design
- Clay Roof
- Stucco Exterior
Interior Spaces
- 1,478 Sq Ft Home
- 2-Story Property
- Family Room
- Sauna
- Home Gym
- Valley Views
Kitchen
- Breakfast Area or Nook
- Oven or Range
- Microwave
- Dishwasher
- Disposal
Flooring
- Carpet
- Stone
Bedrooms and Bathrooms
- 3 Bedrooms
Laundry
- Laundry closet
- Full Size Washer or Dryer
Pool
- In Ground Pool
- In Ground Spa
Additional Homes
- Detached Guest House
Schools
- Del Mar Union School District Elementary School
Listing and Financial Details
- Assessor Parcel Number 305-190-12-41
- $718 annual special tax assessment
Community Details
Overview
- Association fees include common area maintenance, exterior (landscaping), exterior bldg maintenance
- 8 Units
- Airoso Community
Amenities
- Community Barbecue Grill
- Sauna
- Clubhouse
Recreation
- Tennis Courts
- Community Playground
- Fitness Center
- Community Pool
- Community Spa
- Recreational Area
- Trails
Ownership History
Purchase Details
Home Financials for this Owner
Home Financials are based on the most recent Mortgage that was taken out on this home.Purchase Details
Home Financials for this Owner
Home Financials are based on the most recent Mortgage that was taken out on this home.Purchase Details
Home Financials for this Owner
Home Financials are based on the most recent Mortgage that was taken out on this home.Similar Homes in San Diego, CA
Home Values in the Area
Average Home Value in this Area
Purchase History
| Date | Type | Sale Price | Title Company |
|---|---|---|---|
| Grant Deed | $785,000 | First American Title Company | |
| Grant Deed | $600,000 | First American Title | |
| Grant Deed | $478,000 | Chicago Title Co |
Mortgage History
| Date | Status | Loan Amount | Loan Type |
|---|---|---|---|
| Open | $475,000 | New Conventional | |
| Closed | $485,000 | New Conventional | |
| Previous Owner | $480,000 | Adjustable Rate Mortgage/ARM | |
| Previous Owner | $392,675 | New Conventional | |
| Previous Owner | $382,300 | Purchase Money Mortgage |
Property History
| Date | Event | Price | Change | Sq Ft Price |
|---|---|---|---|---|
| 12/24/2019 12/24/19 | Sold | $785,000 | -1.3% | $531 / Sq Ft |
| 11/09/2019 11/09/19 | Pending | -- | -- | -- |
| 10/24/2019 10/24/19 | For Sale | $795,000 | +32.5% | $538 / Sq Ft |
| 10/06/2014 10/06/14 | Sold | $600,000 | -3.1% | $406 / Sq Ft |
| 09/02/2014 09/02/14 | Pending | -- | -- | -- |
| 08/17/2014 08/17/14 | For Sale | $618,900 | -- | $419 / Sq Ft |
Tax History Compared to Growth
Tax History
| Year | Tax Paid | Tax Assessment Tax Assessment Total Assessment is a certain percentage of the fair market value that is determined by local assessors to be the total taxable value of land and additions on the property. | Land | Improvement |
|---|---|---|---|---|
| 2024 | $9,737 | $841,676 | $422,688 | $418,988 |
| 2023 | $9,537 | $825,173 | $414,400 | $410,773 |
| 2022 | $9,393 | $808,994 | $406,275 | $402,719 |
| 2021 | $9,072 | $793,132 | $398,309 | $394,823 |
| 2020 | $9,218 | $785,000 | $394,225 | $390,775 |
| 2019 | $7,657 | $646,431 | $324,636 | $321,795 |
| 2018 | $7,425 | $633,757 | $318,271 | $315,486 |
| 2017 | $7,322 | $621,331 | $312,031 | $309,300 |
| 2016 | $7,108 | $609,149 | $305,913 | $303,236 |
| 2015 | $7,024 | $600,000 | $301,318 | $298,682 |
| 2014 | $6,236 | $522,305 | $262,300 | $260,005 |
Agents Affiliated with this Home
-

Seller's Agent in 2019
Donna Schempp
Donna Wilson Schempp
(619) 971-7123
-
Feng Liang

Buyer's Agent in 2019
Feng Liang
House in SD Inc.
(858) 999-7188
39 in this area
123 Total Sales
-
Melissa Cizauskas

Seller's Agent in 2014
Melissa Cizauskas
Real Estate One
(858) 353-6985
1 Total Sale
Map
Source: San Diego MLS
MLS Number: 140045633
APN: 305-190-12-41
- 13016 La Porta Point Unit 141
- 13348 Camelia Way
- 13480 Lopelia Meadows Place Unit 104
- 6012 Village Center Loop Rd Unit 38
- 12962 Peppergrass Creek Gate Unit 43
- 12932 Peppergrass Creek Gate Unit 58
- 13233 Petunia Way
- 13462 Peach Tree Way
- 13165 Caminito Mendiola
- 13014 Lumen Way
- 13004 Lumen Way
- 6092 Blue Dawn Trail
- 13529 Scarlet Sage Trail
- 13563 Chamise Vista Ln
- 6445 Fischer Way
- 13560 Tierra Vista Cir
- 5681 Painted Nettles Glen
- 13403 Hudson Ln
- 6222 Artisan Way
- 13459 Ginger Glen Rd


