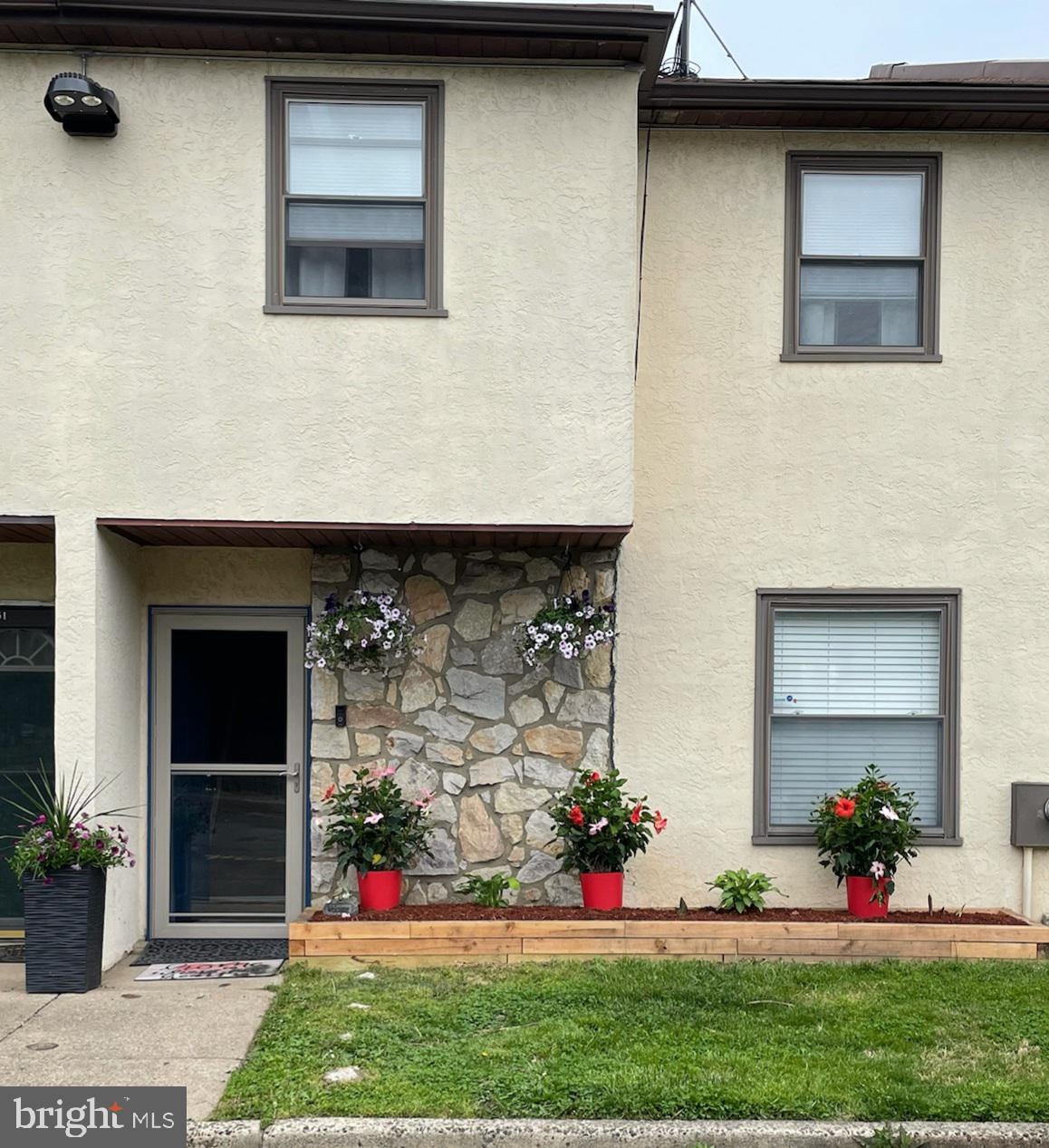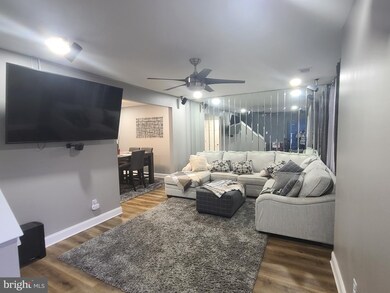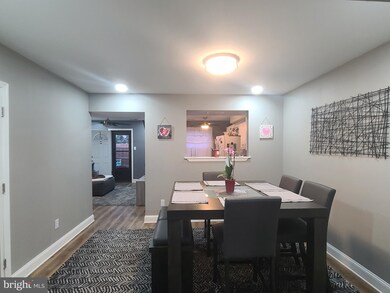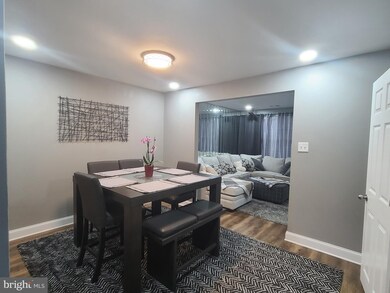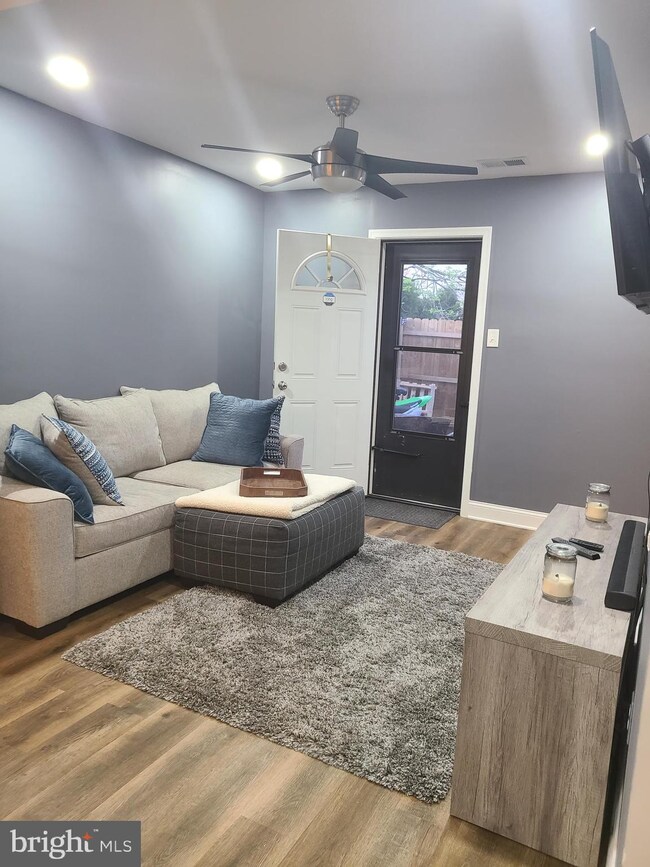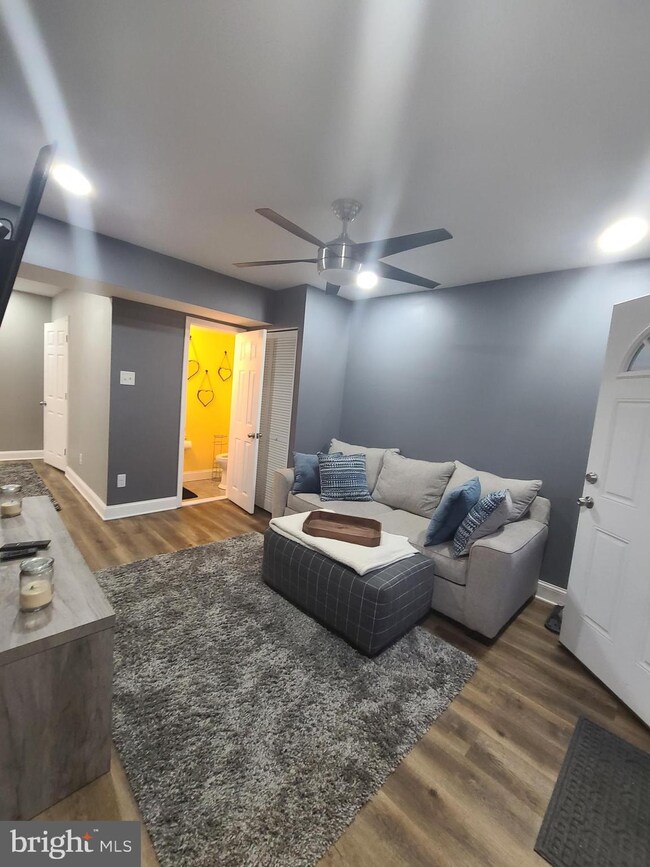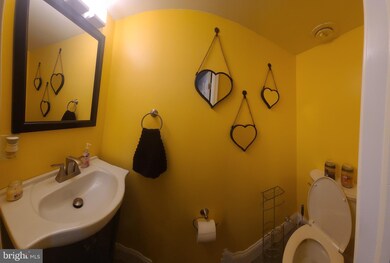
13050 Townsend Rd Unit G2 Philadelphia, PA 19154
Parkwood NeighborhoodHighlights
- Contemporary Architecture
- Stainless Steel Appliances
- Recessed Lighting
- Breakfast Area or Nook
- Walk-In Closet
- Ceramic Tile Flooring
About This Home
As of July 2021Pull up and park right at the front door. Enter the main floor which features a spacious living room area with beautiful mirrors in the background, dining room, and BONUS room with laminate wood-like flooring throughout. The main floor also features an update half bathroom and a U shaped kitchen that features a built in microwave, a stainless steel range, built-in wine refrigerator, and double door, water dispensing refrigerator. As you exit the kitchen the backdoor leads out to the backyard which features cemented yard, pavers stones, a new wooden panel fence and a central air unit. The second floor features two secondary bedrooms and spacious master bedroom with a with significant closet space on both sides including a walk-in closet and wall to wall carpeting. The second floor also features an updated bathroom a modern style vanity and ceramic tile flooring. Property mechanics features upgrades service panel and water heater that were replaced a few months ago.
Last Agent to Sell the Property
RE/MAX Affiliates License #AB069084 Listed on: 04/29/2021

Townhouse Details
Home Type
- Townhome
Est. Annual Taxes
- $1,730
Year Built
- Built in 1980
Lot Details
- Panel Fence
- Property is in excellent condition
HOA Fees
- $145 Monthly HOA Fees
Home Design
- Contemporary Architecture
- Straight Thru Architecture
- Masonry
Interior Spaces
- 1,500 Sq Ft Home
- Property has 2 Levels
- Ceiling Fan
- Recessed Lighting
- Dining Area
- Washer and Dryer Hookup
Kitchen
- Breakfast Area or Nook
- Gas Oven or Range
- Stove
- <<builtInMicrowave>>
- Stainless Steel Appliances
Flooring
- Carpet
- Laminate
- Ceramic Tile
Bedrooms and Bathrooms
- 3 Bedrooms
- Walk-In Closet
Parking
- 1 Parking Space
- Paved Parking
Utilities
- Forced Air Heating and Cooling System
- Cooling System Utilizes Natural Gas
- Natural Gas Water Heater
Community Details
- Association fees include lawn maintenance, snow removal, trash
- Crofton Place HOA
- Parkwood Subdivision
Listing and Financial Details
- Tax Lot 16
- Assessor Parcel Number 888660131
Ownership History
Purchase Details
Home Financials for this Owner
Home Financials are based on the most recent Mortgage that was taken out on this home.Purchase Details
Home Financials for this Owner
Home Financials are based on the most recent Mortgage that was taken out on this home.Purchase Details
Similar Homes in the area
Home Values in the Area
Average Home Value in this Area
Purchase History
| Date | Type | Sale Price | Title Company |
|---|---|---|---|
| Deed | $228,500 | Commonwealth Land Ttl Ins Co | |
| Deed | $151,000 | Trident Land Transfer Co Lp | |
| Sheriffs Deed | $6,400 | -- |
Mortgage History
| Date | Status | Loan Amount | Loan Type |
|---|---|---|---|
| Previous Owner | $205,650 | New Conventional | |
| Previous Owner | $135,900 | New Conventional | |
| Previous Owner | $44,003 | New Conventional |
Property History
| Date | Event | Price | Change | Sq Ft Price |
|---|---|---|---|---|
| 07/29/2021 07/29/21 | Sold | $228,500 | -2.8% | $152 / Sq Ft |
| 06/11/2021 06/11/21 | Pending | -- | -- | -- |
| 06/01/2021 06/01/21 | Price Changed | $235,000 | -4.1% | $157 / Sq Ft |
| 05/27/2021 05/27/21 | Price Changed | $245,000 | 0.0% | $163 / Sq Ft |
| 05/27/2021 05/27/21 | For Sale | $245,000 | -3.9% | $163 / Sq Ft |
| 05/08/2021 05/08/21 | Price Changed | $255,000 | 0.0% | $170 / Sq Ft |
| 05/08/2021 05/08/21 | For Sale | $255,000 | +6.3% | $170 / Sq Ft |
| 05/04/2021 05/04/21 | Pending | -- | -- | -- |
| 05/03/2021 05/03/21 | Pending | -- | -- | -- |
| 04/29/2021 04/29/21 | For Sale | $240,000 | +58.9% | $160 / Sq Ft |
| 07/29/2019 07/29/19 | Sold | $151,000 | +2.7% | $101 / Sq Ft |
| 06/02/2019 06/02/19 | Pending | -- | -- | -- |
| 05/23/2019 05/23/19 | For Sale | $147,000 | -- | $98 / Sq Ft |
Tax History Compared to Growth
Tax History
| Year | Tax Paid | Tax Assessment Tax Assessment Total Assessment is a certain percentage of the fair market value that is determined by local assessors to be the total taxable value of land and additions on the property. | Land | Improvement |
|---|---|---|---|---|
| 2025 | $1,904 | $198,600 | $29,700 | $168,900 |
| 2024 | $1,904 | $198,600 | $29,700 | $168,900 |
| 2023 | $1,904 | $136,000 | $20,400 | $115,600 |
| 2022 | $1,730 | $136,000 | $20,400 | $115,600 |
| 2021 | $1,730 | $0 | $0 | $0 |
| 2020 | $1,730 | $0 | $0 | $0 |
| 2019 | $1,505 | $0 | $0 | $0 |
| 2018 | $1,505 | $0 | $0 | $0 |
| 2017 | $1,505 | $0 | $0 | $0 |
| 2016 | $1,585 | $0 | $0 | $0 |
| 2015 | $1,517 | $0 | $0 | $0 |
| 2014 | -- | $113,200 | $11,320 | $101,880 |
| 2012 | -- | $16,224 | $2,739 | $13,485 |
Agents Affiliated with this Home
-
Jessica Hackett-Smith

Seller's Agent in 2021
Jessica Hackett-Smith
RE/MAX
(215) 360-2565
1 in this area
18 Total Sales
-
Takhmina Umarova
T
Buyer's Agent in 2021
Takhmina Umarova
Home Solutions Realty Group
(917) 974-5360
2 in this area
39 Total Sales
-
Cindy Barnes

Seller's Agent in 2019
Cindy Barnes
Crown Homes Real Estate
(877) 767-6471
45 Total Sales
-
MARIAN LACEY WALLS

Buyer's Agent in 2019
MARIAN LACEY WALLS
Keller Williams Real Estate - Newtown
(215) 512-2935
3 in this area
74 Total Sales
Map
Source: Bright MLS
MLS Number: PAPH1011942
APN: 888660131
- 3050 Secane Place
- 3122 Morning Glory Rd
- 12414 Dunks Ferry Rd
- 3122 Byberry Rd
- 12218 Sweet Briar Rd
- 3204 Belgreen Rd
- 12136 Sweet Briar Rd
- 12431 Balston Rd
- 12419 Balston Rd
- 12621 Chilton Rd
- 3215 Fairdale Rd
- 3129 Birch Rd
- 12704 Minden Rd
- 3306 Fairdale Rd
- 3220 Byberry Rd
- 12615 Calpine Rd
- 12789 Dunks Ferry Rd
- 12738 Minden Rd
- 12746 Minden Rd
- 3325 Woodhaven Rd
