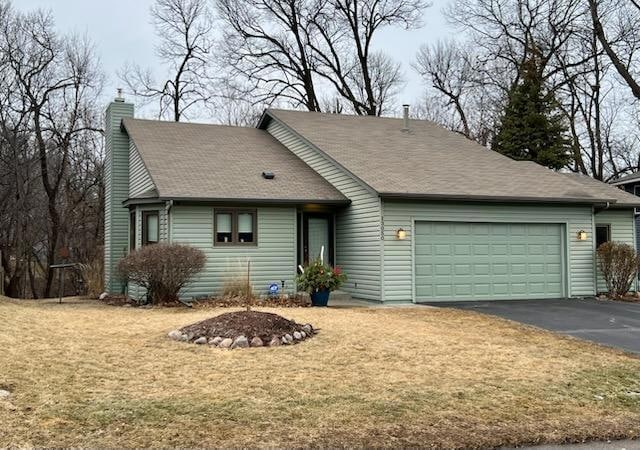
13050 Vernon Ave Savage, MN 55378
Highlights
- No HOA
- The kitchen features windows
- Living Room
- Screened Porch
- 2 Car Attached Garage
- Entrance Foyer
About This Home
As of April 2025Rare listing for Savage in Maple Leaf Woods 1st Addition. This property is located in a demand neighborhood with convenient access to the school, shopping, parks, city campus, library, fitness centers, restaurants and much more. Home site is on a private, heavily wooded lot that is nearby the DNR owned Savage Fen., a protected scientific and natural area. In addition to the opportunity to enjoy this home is this wonderful neighborhood, the following upgrades have been completed by the sellers. In the 16x8 insulated workshop accessed thru the garage, the sellers added a new gas heater. They added Pro Cat insulation to home attic in 2017, vinyl flooring in the foyer, kitchen and dining room and an ADT security system was installed in 2017. The sellers then added in lower level, a majestic gas fireplace in 2000. Following up in 2010, they wrapped the home with new vinyl siding in 2010.More recently the sellers added new, gutter guards to the roof in 2020 and they added a new water softener and water heater as well. They upgraded to a new surge protection electrical panel in 2021 and all new carpet throughout in 2021.In the upper level bedrooms, including the primary bedroom, the sellers had installed custom Pergo flooring. In 2023 also included repair of the garage door, torsion springs, rollers and cables. This past year the sellers added two new outside water shutoffs. The Maple Leaf Woods home is move-in ready and quick closing possible.
Home Details
Home Type
- Single Family
Est. Annual Taxes
- $3,830
Year Built
- Built in 1984
Lot Details
- 9,148 Sq Ft Lot
- Lot Dimensions are 65x137x79x124
- Zero Lot Line
Parking
- 2 Car Attached Garage
- Parking Storage or Cabinetry
- Insulated Garage
- Garage Door Opener
Home Design
- Split Level Home
- Brick Foundation
- Pitched Roof
Interior Spaces
- Entrance Foyer
- Family Room with Fireplace
- Living Room
- Screened Porch
- Utility Room
Kitchen
- Range
- Microwave
- Dishwasher
- Disposal
- The kitchen features windows
Bedrooms and Bathrooms
- 3 Bedrooms
Laundry
- Dryer
- Washer
Partially Finished Basement
- Walk-Out Basement
- Crawl Space
- Basement Storage
Utilities
- Forced Air Heating and Cooling System
Community Details
- No Home Owners Association
- Maple Leaf Woods 1St Add Subdivision
Listing and Financial Details
- Assessor Parcel Number 261070150
Ownership History
Purchase Details
Home Financials for this Owner
Home Financials are based on the most recent Mortgage that was taken out on this home.Purchase Details
Similar Homes in Savage, MN
Home Values in the Area
Average Home Value in this Area
Purchase History
| Date | Type | Sale Price | Title Company |
|---|---|---|---|
| Deed | $421,600 | Edina Realty Title | |
| Interfamily Deed Transfer | -- | None Available |
Mortgage History
| Date | Status | Loan Amount | Loan Type |
|---|---|---|---|
| Previous Owner | $69,002 | Future Advance Clause Open End Mortgage |
Property History
| Date | Event | Price | Change | Sq Ft Price |
|---|---|---|---|---|
| 04/04/2025 04/04/25 | Sold | $421,600 | -0.3% | $214 / Sq Ft |
| 03/28/2025 03/28/25 | Pending | -- | -- | -- |
| 03/17/2025 03/17/25 | Price Changed | $423,000 | -2.8% | $215 / Sq Ft |
| 03/08/2025 03/08/25 | For Sale | $435,000 | -- | $221 / Sq Ft |
Tax History Compared to Growth
Tax History
| Year | Tax Paid | Tax Assessment Tax Assessment Total Assessment is a certain percentage of the fair market value that is determined by local assessors to be the total taxable value of land and additions on the property. | Land | Improvement |
|---|---|---|---|---|
| 2025 | $3,784 | $371,500 | $179,300 | $192,200 |
| 2024 | $3,830 | $353,400 | $158,400 | $195,000 |
| 2023 | $3,768 | $354,600 | $158,400 | $196,200 |
| 2022 | $3,414 | $349,800 | $180,000 | $169,800 |
| 2021 | $3,284 | $303,300 | $153,100 | $150,200 |
| 2020 | $3,232 | $275,800 | $129,500 | $146,300 |
| 2019 | $3,234 | $262,300 | $120,000 | $142,300 |
| 2018 | $3,152 | $0 | $0 | $0 |
| 2016 | $2,900 | $0 | $0 | $0 |
| 2014 | -- | $0 | $0 | $0 |
Agents Affiliated with this Home
-
Jerry Young

Seller's Agent in 2025
Jerry Young
Edina Realty, Inc.
(612) 791-7366
7 in this area
24 Total Sales
-
Peter Larson

Buyer's Agent in 2025
Peter Larson
Keller Williams Classic Realty
(651) 442-1157
1 in this area
79 Total Sales
Map
Source: NorthstarMLS
MLS Number: 6671402
APN: 26-107-015-0
- 5606 W 132nd St
- 5424 Vernon Ct
- 13376 Elaine Ct
- 5900 W 134th St
- 13437 Zarthan Ave S
- 5677 W 134th St
- 5489 W 134th St
- 13533 Yosemite Ave S
- 6512 133rd St
- 13550 Yosemite Ave S
- 5608 W 136th St
- 6627 133rd St
- 4525 W 129th St
- 4430 McColl Dr
- xxxx Sumter Ave
- 4318 McColl Dr
- 13171 Joppa Ave S
- 13750 Webster Ct
- 12658 Inglewood Ave S
- 12665 Inglewood Ave S






