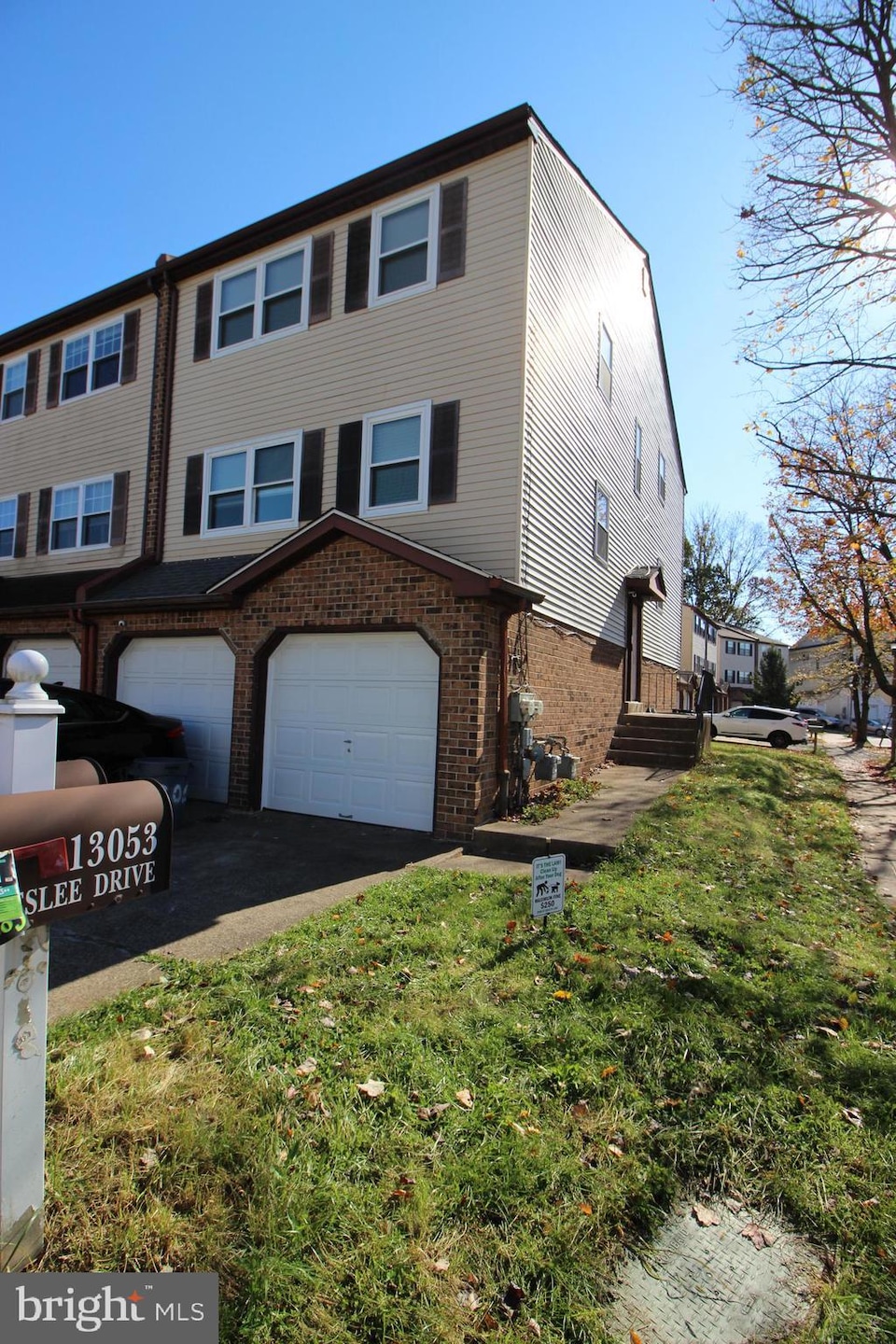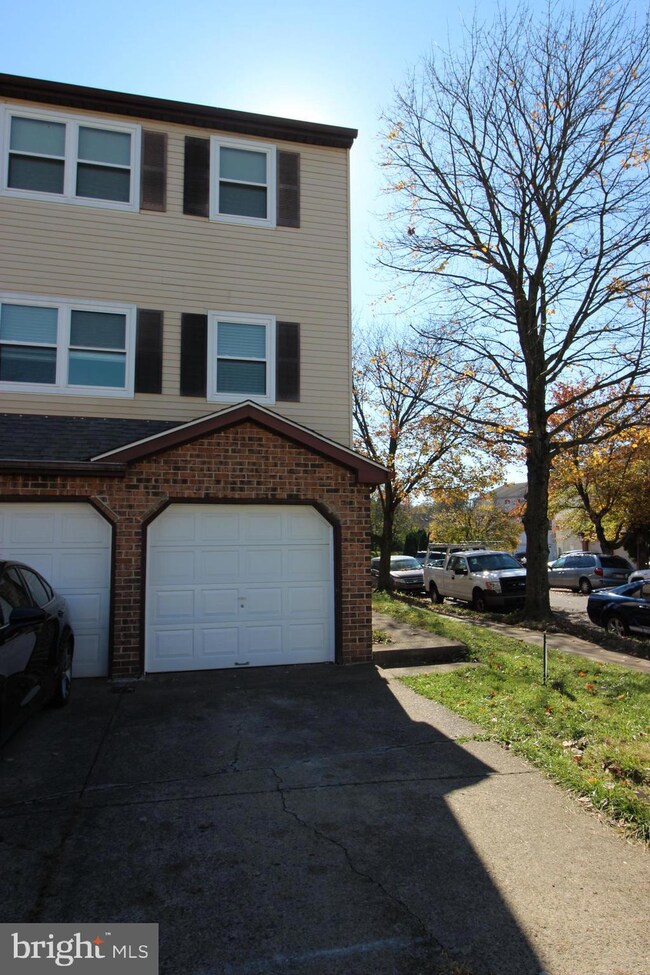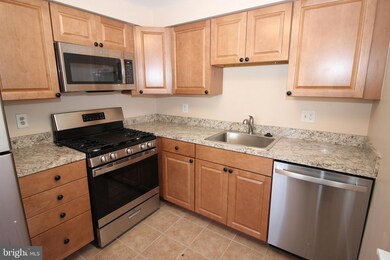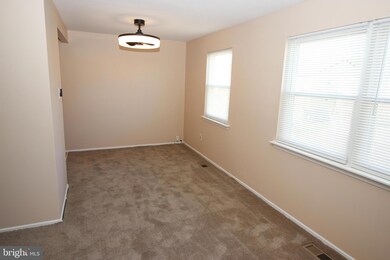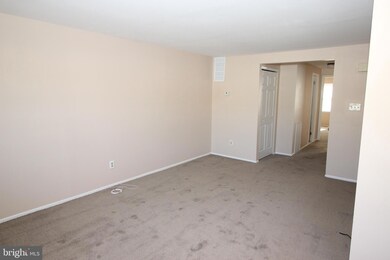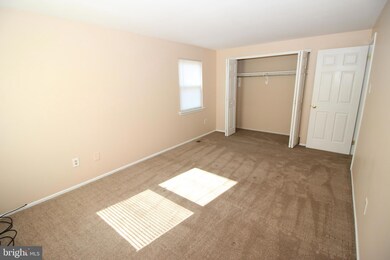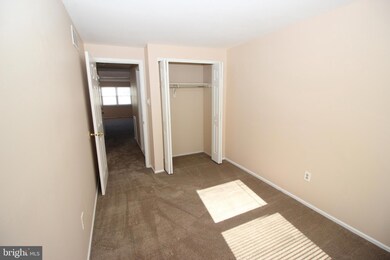13053 Blakeslee Dr Unit 2ND FL Philadelphia, PA 19116
Somerton NeighborhoodHighlights
- No HOA
- 4-minute walk to Forest Hills
- En-Suite Primary Bedroom
- 1 Car Attached Garage
- Living Room
- Brick Front
About This Home
Spacious 2 bedroom and 1 bath, 2nd floor apartment .Great location Byberry and Philmont avenues, convenient to everything. Walk to train. Newer kitchen with stainless steel appliance,. Fresh paint and fresh carpet. Remodeled full bathroom. 1 car attached garage. Basement with washer and dryer and storage. Available August 1st, 2025
Listing Agent
Keller Williams Real Estate - Southampton License #AB049648L Listed on: 06/03/2025

Condo Details
Home Type
- Condominium
Est. Annual Taxes
- $3,883
Year Built
- Built in 1982
Parking
- 1 Car Attached Garage
- 1 Driveway Space
- Front Facing Garage
Home Design
- AirLite
- Brick Front
Interior Spaces
- 900 Sq Ft Home
- Property has 2 Levels
- Living Room
- Combination Kitchen and Dining Room
- Carpet
- Stove
Bedrooms and Bathrooms
- 2 Main Level Bedrooms
- En-Suite Primary Bedroom
- 1 Full Bathroom
Laundry
- Dryer
- Washer
Basement
- Laundry in Basement
- Natural lighting in basement
Utilities
- Forced Air Heating and Cooling System
- Natural Gas Water Heater
Additional Features
- Energy-Efficient Windows
- Property is in excellent condition
Listing and Financial Details
- Residential Lease
- Security Deposit $1,850
- Tenant pays for all utilities
- The owner pays for real estate taxes
- No Smoking Allowed
- 12-Month Min and 24-Month Max Lease Term
- Available 8/1/25
- $75 Application Fee
- $100 Repair Deductible
- Assessor Parcel Number 583111725
Community Details
Overview
- No Home Owners Association
- Low-Rise Condominium
- Bustleton Subdivision
Pet Policy
- No Pets Allowed
Map
Source: Bright MLS
MLS Number: PAPH2489988
APN: 583111725
- 13093 Blakeslee Dr
- 290 Byberry Rd Unit 2
- 300 Byberry Rd Unit 303
- 301 Byberry Rd Unit H10
- 301 Byberry Rd Unit G16
- 110 30 W Byberry Rd Unit C11
- 510 Laura Ln
- 401 Maple Ave
- 11961 Dumont Rd
- 13085 Bustleton Ave Unit 612A
- 612 Poquessing Ave
- 550 Somerton Ave
- 13250 Trevose Rd
- 312 Overhill Ave
- 13420 Trevose Rd
- 12021 Bustleton Ave Unit 12
- 603 Edison Ave Unit 603B
- 11712 Ferndale St
- 609 Edison Ave Unit 609E
- 407 Rennard St
- 13071 Cardella Place Unit 1ST FLOOR
- 450 W Byberry Rd
- 13512 Bustleton Ave
- 603 Edison Ave Unit 603B
- 430 Rennard St
- 13659 Philmont Ave Unit 2
- 13659 Philmont Ave Unit 1
- 3171 Maple Rd
- 14040 Dana Ave
- 11209 Jeanes St
- 11023 Greiner Rd
- 441 Tomlinson Rd Unit H1
- 29 Hilltop Rd
- 371 Avon St
- 67 Sunrise Ct
- 10900-10960 Bustleton Ave
- 10816 Kelvin Ave
- 210 Lockart Terrace
- 650 Parlin St Unit 2
- 15108 Beverly Dr
