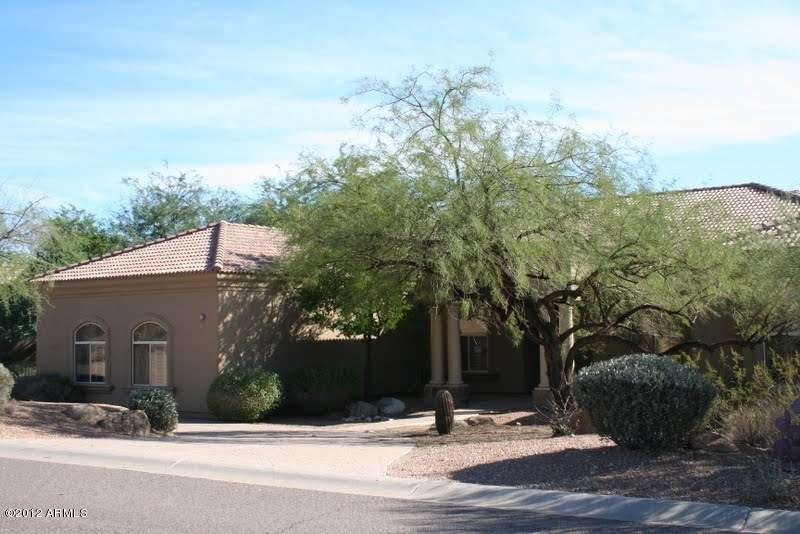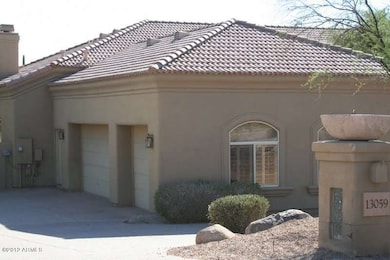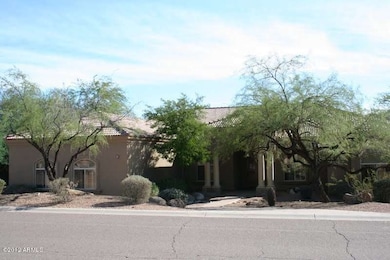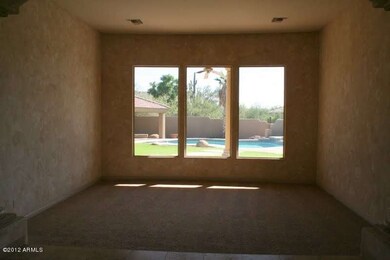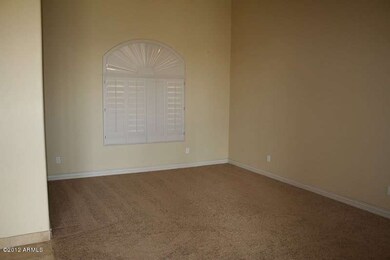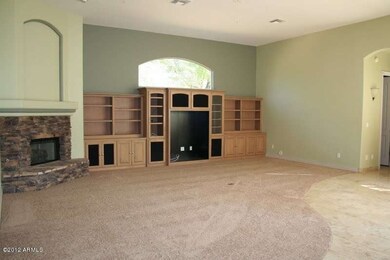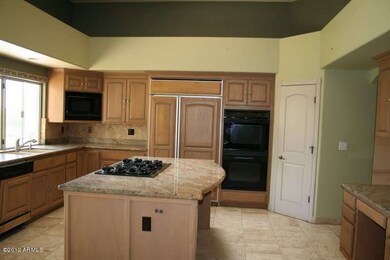
13059 E Turquoise Ave Scottsdale, AZ 85259
Shea Corridor NeighborhoodHighlights
- Heated Spa
- 0.74 Acre Lot
- Vaulted Ceiling
- Laguna Elementary School Rated A
- Mountain View
- Santa Barbara Architecture
About This Home
As of April 2018Highly desirable custom home on ideal North/South lot—expansive windows offer view to green grass, sparkling blue pool/spa with new plaster finish & ramada with kiva fireplace & BBQ—lots of travertine--new carpeting throughout—huge kitchen island—slab granite counters—fantastic master suite with spacious bath retreat—guest quarters off living room with door to pool—three car garage with painted floors & paved driveway—ideally located on a quiet street with easy access to Shea BLVD, Fountain Hills & more. BofA prequal required with all non cash offer and Bank of America, N.A. employees, family, household members and business partners of the Bank are prohibited from purchasing this property. We get fast responses from the bank and always do our best to ensure a smooth transaction.
Last Agent to Sell the Property
Luxe Real Estate Group License #BR107652000 Listed on: 10/17/2012
Last Buyer's Agent
Eric Egelston
Realty ONE Group License #SA633295000
Home Details
Home Type
- Single Family
Est. Annual Taxes
- $5,393
Year Built
- Built in 1998
Lot Details
- 0.74 Acre Lot
- Desert faces the front of the property
- Block Wall Fence
- Grass Covered Lot
HOA Fees
- $25 Monthly HOA Fees
Parking
- 3 Car Garage
- Side or Rear Entrance to Parking
Home Design
- Santa Barbara Architecture
- Wood Frame Construction
- Tile Roof
- Stucco
Interior Spaces
- 3,968 Sq Ft Home
- 1-Story Property
- Wet Bar
- Vaulted Ceiling
- Ceiling Fan
- 3 Fireplaces
- Mountain Views
Kitchen
- Eat-In Kitchen
- Breakfast Bar
- Gas Cooktop
- Built-In Microwave
- Kitchen Island
Flooring
- Carpet
- Tile
Bedrooms and Bathrooms
- 5 Bedrooms
- Primary Bathroom is a Full Bathroom
- 4 Bathrooms
- Dual Vanity Sinks in Primary Bathroom
- Hydromassage or Jetted Bathtub
- Bathtub With Separate Shower Stall
Pool
- Heated Spa
- Heated Pool
Schools
- Laguna Elementary School
- Mountainside Middle School
- Desert Mountain Elementary High School
Utilities
- Refrigerated Cooling System
- Heating System Uses Natural Gas
- High Speed Internet
- Cable TV Available
Community Details
- Association fees include ground maintenance
- Catavina Foothills Association, Phone Number (602) 943-2384
- Catavina Subdivision, Custom Floorplan
Listing and Financial Details
- Tax Lot 2
- Assessor Parcel Number 217-31-323
Ownership History
Purchase Details
Home Financials for this Owner
Home Financials are based on the most recent Mortgage that was taken out on this home.Purchase Details
Purchase Details
Home Financials for this Owner
Home Financials are based on the most recent Mortgage that was taken out on this home.Purchase Details
Home Financials for this Owner
Home Financials are based on the most recent Mortgage that was taken out on this home.Purchase Details
Purchase Details
Home Financials for this Owner
Home Financials are based on the most recent Mortgage that was taken out on this home.Purchase Details
Home Financials for this Owner
Home Financials are based on the most recent Mortgage that was taken out on this home.Purchase Details
Home Financials for this Owner
Home Financials are based on the most recent Mortgage that was taken out on this home.Purchase Details
Home Financials for this Owner
Home Financials are based on the most recent Mortgage that was taken out on this home.Purchase Details
Home Financials for this Owner
Home Financials are based on the most recent Mortgage that was taken out on this home.Purchase Details
Purchase Details
Purchase Details
Home Financials for this Owner
Home Financials are based on the most recent Mortgage that was taken out on this home.Similar Homes in the area
Home Values in the Area
Average Home Value in this Area
Purchase History
| Date | Type | Sale Price | Title Company |
|---|---|---|---|
| Warranty Deed | $1,060,000 | Security Title Agency Inc | |
| Interfamily Deed Transfer | -- | None Available | |
| Warranty Deed | $852,000 | Title Management Agency Of A | |
| Cash Sale Deed | $610,000 | Security Title Agency | |
| Trustee Deed | $714,000 | First American Title | |
| Interfamily Deed Transfer | -- | None Available | |
| Interfamily Deed Transfer | -- | Fidelity Title | |
| Interfamily Deed Transfer | -- | Fidelity National Title | |
| Warranty Deed | $1,175,000 | Fidelity National Title | |
| Interfamily Deed Transfer | -- | Grand Canyon Title Agency In | |
| Interfamily Deed Transfer | -- | Grand Canyon Title Agency In | |
| Interfamily Deed Transfer | -- | -- | |
| Interfamily Deed Transfer | -- | First American Title | |
| Warranty Deed | $137,000 | Transnation Title Insurance |
Mortgage History
| Date | Status | Loan Amount | Loan Type |
|---|---|---|---|
| Open | $460,550 | New Conventional | |
| Closed | $500,000 | New Conventional | |
| Previous Owner | $250,000 | Credit Line Revolving | |
| Previous Owner | $235,000 | New Conventional | |
| Previous Owner | $250,001 | New Conventional | |
| Previous Owner | $0 | Credit Line Revolving | |
| Previous Owner | $47,509 | Unknown | |
| Previous Owner | $100,000 | Credit Line Revolving | |
| Previous Owner | $881,250 | Negative Amortization | |
| Previous Owner | $881,250 | Negative Amortization | |
| Previous Owner | $600,000 | Purchase Money Mortgage | |
| Previous Owner | $300,600 | No Value Available | |
| Previous Owner | $414,800 | No Value Available | |
| Closed | $250,000 | No Value Available |
Property History
| Date | Event | Price | Change | Sq Ft Price |
|---|---|---|---|---|
| 04/05/2018 04/05/18 | Sold | $1,060,000 | -5.8% | $257 / Sq Ft |
| 12/16/2017 12/16/17 | For Sale | $1,125,000 | +32.0% | $273 / Sq Ft |
| 08/06/2013 08/06/13 | Sold | $852,000 | -0.9% | $207 / Sq Ft |
| 06/22/2013 06/22/13 | Pending | -- | -- | -- |
| 06/14/2013 06/14/13 | Price Changed | $860,000 | -1.7% | $209 / Sq Ft |
| 05/12/2013 05/12/13 | Price Changed | $875,000 | -2.8% | $212 / Sq Ft |
| 04/12/2013 04/12/13 | For Sale | $900,000 | +47.5% | $218 / Sq Ft |
| 01/25/2013 01/25/13 | Sold | $610,000 | -6.1% | $154 / Sq Ft |
| 01/22/2013 01/22/13 | Price Changed | $649,900 | 0.0% | $164 / Sq Ft |
| 01/10/2013 01/10/13 | Pending | -- | -- | -- |
| 01/03/2013 01/03/13 | Pending | -- | -- | -- |
| 12/24/2012 12/24/12 | Price Changed | $649,900 | -7.1% | $164 / Sq Ft |
| 12/19/2012 12/19/12 | For Sale | $699,900 | 0.0% | $176 / Sq Ft |
| 12/10/2012 12/10/12 | Pending | -- | -- | -- |
| 12/05/2012 12/05/12 | For Sale | $699,900 | 0.0% | $176 / Sq Ft |
| 11/14/2012 11/14/12 | Pending | -- | -- | -- |
| 11/07/2012 11/07/12 | Price Changed | $699,900 | -4.5% | $176 / Sq Ft |
| 10/17/2012 10/17/12 | For Sale | $732,500 | -- | $185 / Sq Ft |
Tax History Compared to Growth
Tax History
| Year | Tax Paid | Tax Assessment Tax Assessment Total Assessment is a certain percentage of the fair market value that is determined by local assessors to be the total taxable value of land and additions on the property. | Land | Improvement |
|---|---|---|---|---|
| 2025 | $5,827 | $94,992 | -- | -- |
| 2024 | $5,753 | $90,468 | -- | -- |
| 2023 | $5,753 | $111,880 | $22,370 | $89,510 |
| 2022 | $5,427 | $84,720 | $16,940 | $67,780 |
| 2021 | $5,804 | $78,150 | $15,630 | $62,520 |
| 2020 | $5,998 | $77,360 | $15,470 | $61,890 |
| 2019 | $5,784 | $78,570 | $15,710 | $62,860 |
| 2018 | $5,581 | $82,430 | $16,480 | $65,950 |
| 2017 | $5,320 | $79,970 | $15,990 | $63,980 |
| 2016 | $5,205 | $75,610 | $15,120 | $60,490 |
| 2015 | $4,926 | $75,660 | $15,130 | $60,530 |
Agents Affiliated with this Home
-
Christopher Perez
C
Seller's Agent in 2018
Christopher Perez
Engel & Voelkers Scottsdale
(602) 954-6888
7 Total Sales
-
Tony Newport

Buyer's Agent in 2018
Tony Newport
Real Broker
(602) 750-7795
3 in this area
46 Total Sales
-
Jill Hocken

Seller's Agent in 2013
Jill Hocken
HomeSmart
(480) 272-1010
2 in this area
8 Total Sales
-
Jay Martinez

Seller's Agent in 2013
Jay Martinez
Luxe Real Estate Group
(602) 369-7450
2 in this area
66 Total Sales
-
E
Buyer's Agent in 2013
Eric Egelston
Realty One Group
Map
Source: Arizona Regional Multiple Listing Service (ARMLS)
MLS Number: 4836042
APN: 217-31-323
- 9826 N 131st St
- 9727 N 130th St Unit 27
- 12980 E Cochise Rd
- 10301 N 128th St
- 10575 N 130th St Unit 1
- 10569 N 131st St
- 13358 E Mountain View Rd
- 10396 N 133rd St
- 12955 E Sahuaro Dr
- 12892 E Sahuaro Dr
- 12935 E Mercer Ln
- 27003 N 134th St
- 12595 E Cochise Dr Unit 2
- 10239 N 125th St
- 12524 E Saddlehorn Trail
- 9224 N 126th St
- 9415 N 124th St
- 12550 E Silver Spur St
- 12853 E Yucca St
- 10713 N 124th Place
