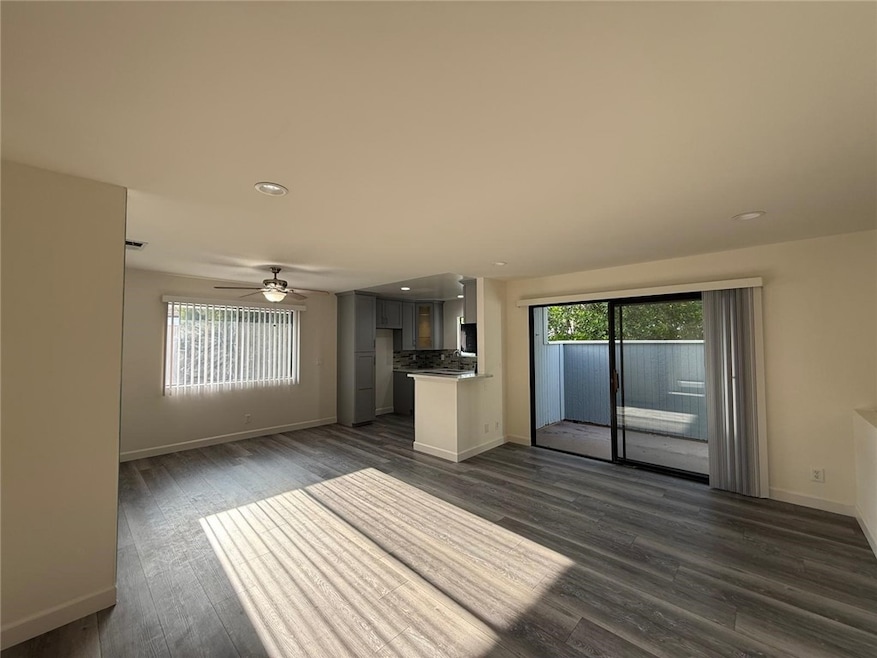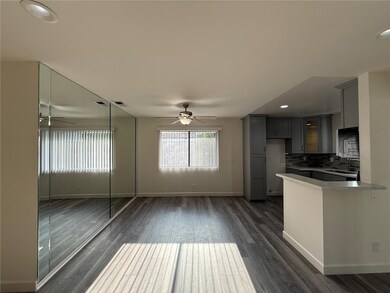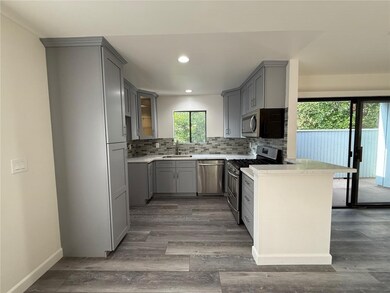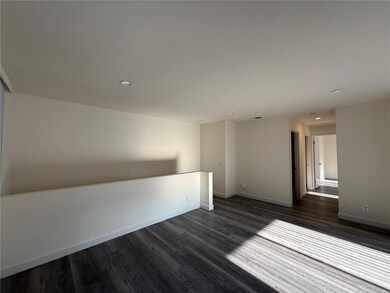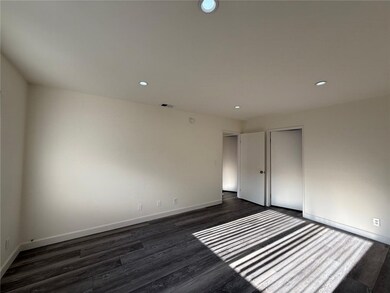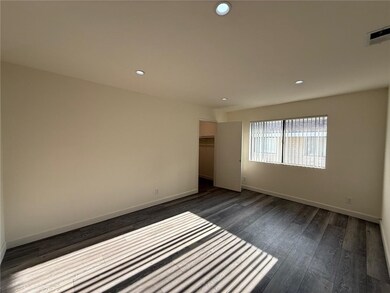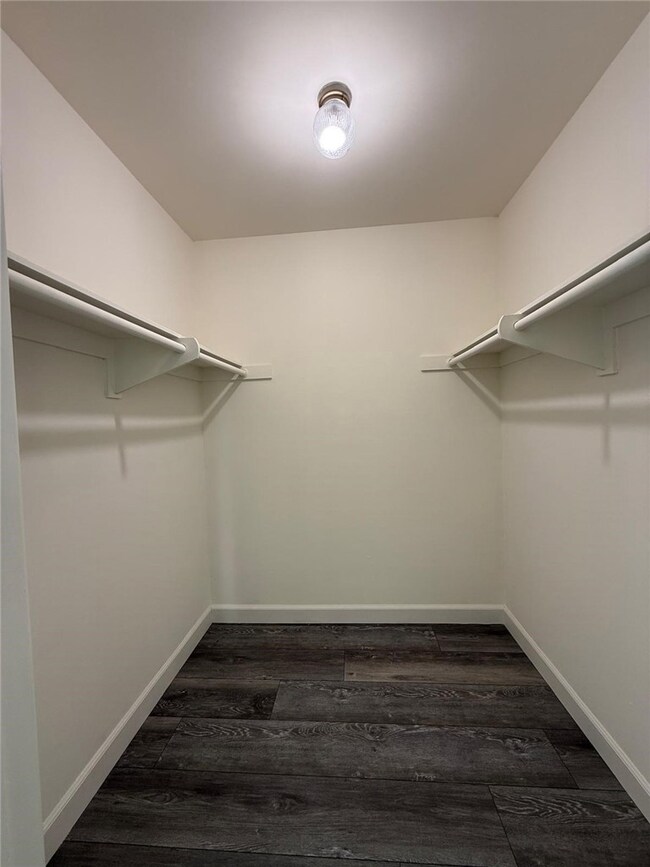13059 Hubbard St Unit 6 Sylmar, CA 91342
Highlights
- Updated Kitchen
- Traditional Architecture
- Eat-In Kitchen
- 4.35 Acre Lot
- 2 Car Attached Garage
- Bathtub
About This Home
Welcome to 13059 Hubbard Street Unit #6, a beautifully remodeled and move-in ready townhome located in the highly desirable Sylmar neighborhood, directly across from El Cariso Park. This updated residence offers modern style, comfort, and convenience in one of Sylmar’s most scenic settings. The bright, open-concept floor plan features abundant natural light, fresh paint, and stylish finishes throughout. The sleek kitchen includes newer cabinetry, stainless steel appliances, and elegant countertops; perfect for everyday living and entertaining. Upstairs are 2 spacious bedrooms with generous closet space and tastefully updated bathrooms. Enjoy your private balcony for morning coffee or evening relaxation. The attached two-car garage includes washer and dryer hookups and an EV outlet for added convenience. The community is well maintained and offers a community pool, guest parking, and beautifully landscaped grounds. Located just minutes from shopping, dining, hiking trails, and freeway access. Schedule your showing today.
Listing Agent
Mission Real Estate Brokerage Phone: 818-631-4191 License #01934999 Listed on: 11/10/2025
Co-Listing Agent
San Fernando Realty, Inc. Brokerage Phone: 818-631-4191 License #01194510
Townhouse Details
Home Type
- Townhome
Est. Annual Taxes
- $3,321
Year Built
- Built in 1984
Lot Details
- No Common Walls
Parking
- 2 Car Attached Garage
Home Design
- Traditional Architecture
- Entry on the 1st floor
- Shingle Roof
- Wood Siding
- Stucco
Interior Spaces
- 916 Sq Ft Home
- 2-Story Property
- Laminate Flooring
Kitchen
- Updated Kitchen
- Eat-In Kitchen
- Gas Oven
- Microwave
- Dishwasher
Bedrooms and Bathrooms
- 2 Bedrooms
- Walk-In Closet
- Remodeled Bathroom
- Bathtub
Laundry
- Laundry Room
- Laundry in Garage
Utilities
- Central Heating and Cooling System
- Water Heater
Listing and Financial Details
- Security Deposit $3,200
- Rent includes water
- 12-Month Minimum Lease Term
- Available 12/1/25
- Tax Lot 1
- Tax Tract Number 34384
- Assessor Parcel Number 2511017088
Community Details
Overview
- Property has a Home Owners Association
- 72 Units
Pet Policy
- Pet Size Limit
Map
Source: California Regional Multiple Listing Service (CRMLS)
MLS Number: SR25257955
APN: 2511-017-088
- 13095 Hubbard St Unit 1
- 13087 Hubbard St Unit 5
- 13166 Aztec St
- 13670 Garrick Ave
- 13307 Herron St
- 13260 Raven St
- 13280 Raven St
- 13674 Linfield Ave
- 13414 Herron St
- 13567 Eldridge Ave
- 13322 Berg St
- 13631 Eldridge Ave
- 13427 Beaver St
- 13382 Astoria St
- 13876 Gavina Ave
- 13247 Tripoli Ave
- 13765 Algranti Ave
- 13507 Raven St
- 13921 Candlewood Dr
- 13791 Gavina Ave
- 13129 Azores Ave
- 13127 Azores Ave
- 13474 Hubbard St
- 13745 Polk St
- 13642 Almetz St
- 12917 Gladstone Ave
- 12207 Via Santa Marta Unit 54
- 12207 Vía Santa Marta
- 13710 Foothill Blvd
- 13190 Bromont Ave Unit 315
- 13990 Astoria St
- 14487 Foothill Blvd Unit 1
- 14075 Foothill Blvd
- 13910 Sayre St Unit 1
- 13040 Dronfield Ave Unit 6
- 13140 Dronfield Ave
- 14156 Oro Grande St
- 13222-13226 MacLay St Unit 13226 Maclay St #6
- 1948 Phillippi St
- 1401 8th St
