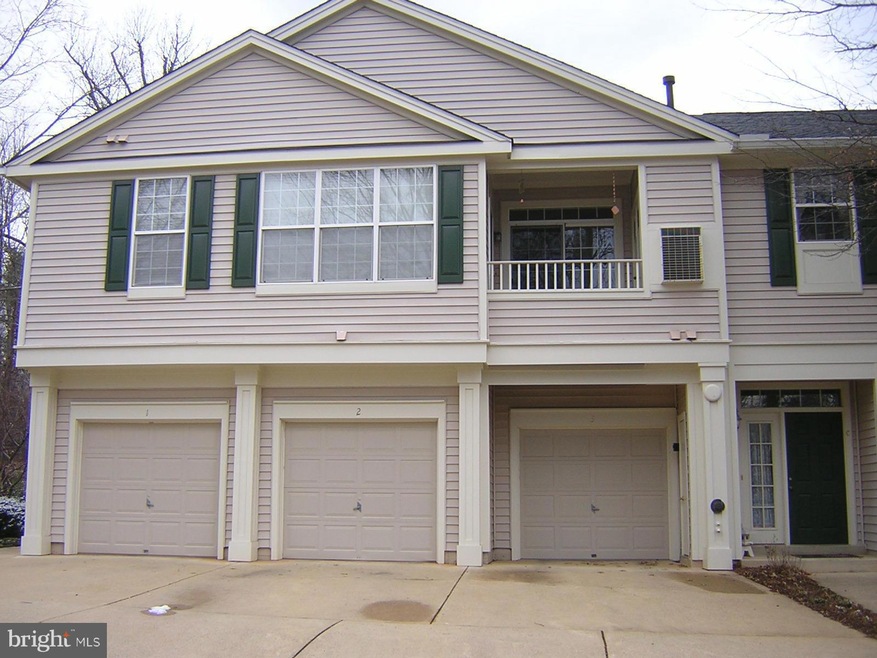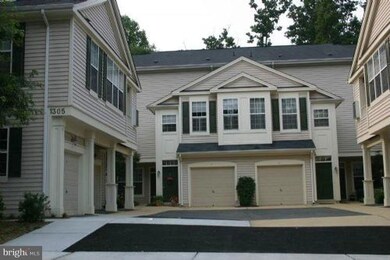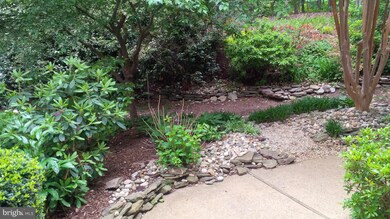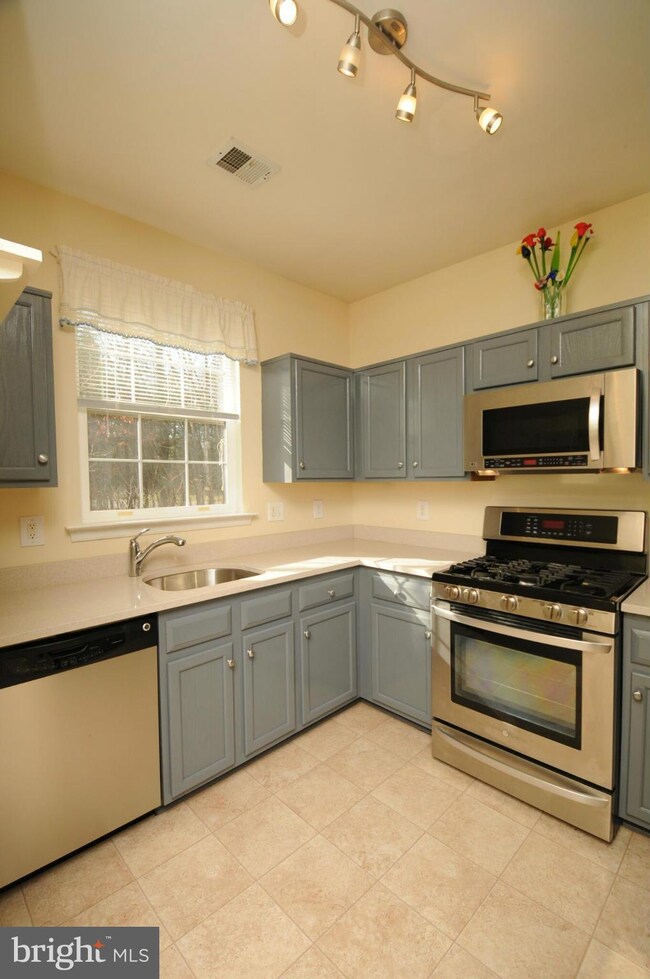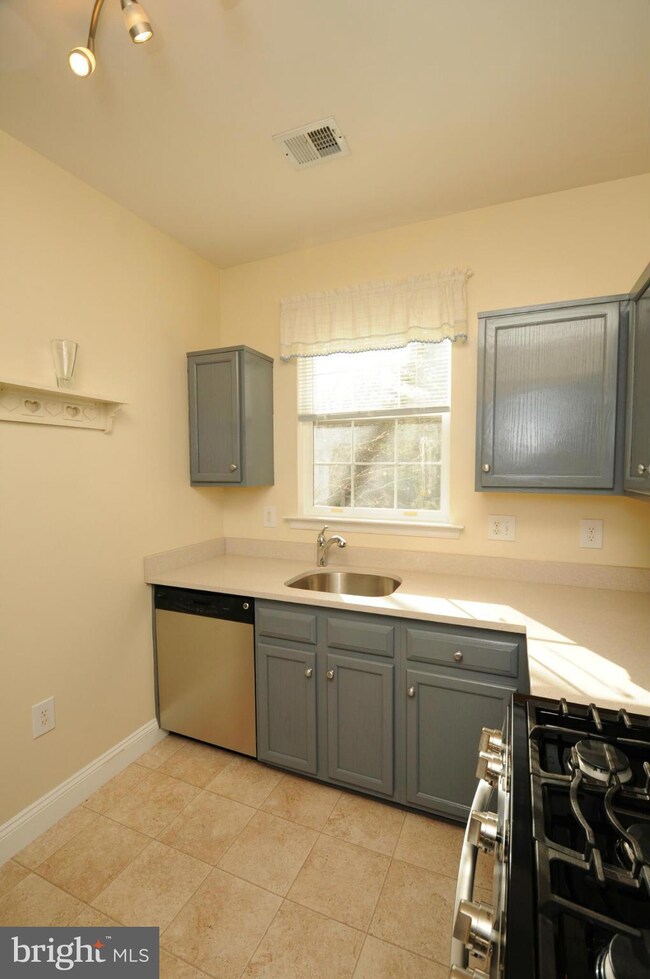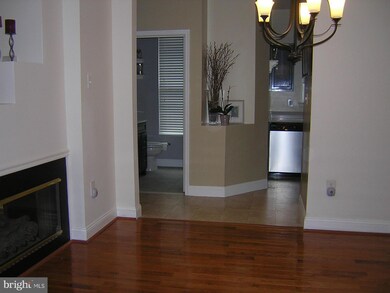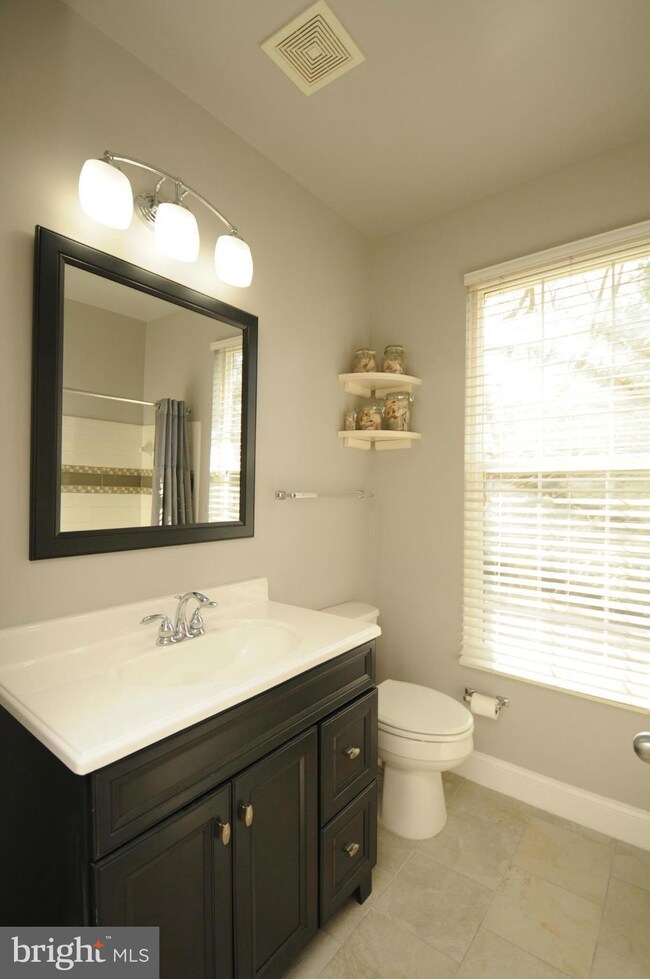
1305B Windleaf Dr Unit 162 Reston, VA 20194
North Reston NeighborhoodHighlights
- Golf Course Community
- Transportation Service
- Open Floorplan
- Aldrin Elementary Rated A
- In Ground Pool
- 4-minute walk to Deer Forest Recreation Area
About This Home
As of July 2024RARE END UNIT W/ATT GARAGE & XTRA WINDOWS.UPDATED:SS APPL,QUARTZ COUNTERS, H20 HEATER, HVAC, BA'S(ITALIAN TILE), WASHER/DRYER, CARPET, FRESH NEUT. PAINT, ROOF & MUCH MORE! HOME FEATURES 2BR/2BA, HRDWD FLRS (LR/DR/HALLS),3-SIDED F/P, GAS COOKING, CATH. CEILINGS, CEILING FAN, DECK,PATIO, QUIET & PRIVATE (NO ONE ABOVE OR BELOW), NEAR ALL RESTON AMENITIES INCL.METRO. POOL/TENNIS INCL.BRING ALL OFFERS!
Last Agent to Sell the Property
Jeanne Bradley
Coldwell Banker Realty
Property Details
Home Type
- Condominium
Est. Annual Taxes
- $3,893
Year Built
- Built in 1995
Lot Details
- Backs To Open Common Area
- Property is in very good condition
HOA Fees
Parking
- 1 Car Attached Garage
- Garage Door Opener
- Circular Driveway
Home Design
- Contemporary Architecture
- Slab Foundation
- Asphalt Roof
- Wood Siding
Interior Spaces
- 1,040 Sq Ft Home
- Property has 2 Levels
- Open Floorplan
- Cathedral Ceiling
- Ceiling Fan
- Recessed Lighting
- Fireplace With Glass Doors
- Screen For Fireplace
- Fireplace Mantel
- Double Pane Windows
- Insulated Windows
- Window Treatments
- Window Screens
- French Doors
- Sliding Doors
- Insulated Doors
- Combination Dining and Living Room
- Wood Flooring
- Stacked Washer and Dryer
Kitchen
- Gas Oven or Range
- Self-Cleaning Oven
- Stove
- Range Hood
- Microwave
- Ice Maker
- Dishwasher
- Upgraded Countertops
- Disposal
Bedrooms and Bathrooms
- 2 Main Level Bedrooms
- En-Suite Primary Bedroom
- En-Suite Bathroom
- 2 Full Bathrooms
Home Security
Outdoor Features
- In Ground Pool
- Balcony
- Patio
Schools
- Aldrin Elementary School
- Herndon Middle School
- Herndon High School
Utilities
- Forced Air Heating and Cooling System
- Vented Exhaust Fan
- Underground Utilities
- Natural Gas Water Heater
- High Speed Internet
- Cable TV Available
Listing and Financial Details
- Assessor Parcel Number 11-4-25- -162
Community Details
Overview
- Association fees include common area maintenance, exterior building maintenance, lawn care front, lawn care rear, lawn care side, lawn maintenance, management, insurance, pool(s), recreation facility, reserve funds, snow removal, sewer, trash, parking fee, road maintenance
- Low-Rise Condominium
- Sutton Ridge Subdivision, 2Br/2Ba End Unit Floorplan
- Sutton Ridge Community
- The community has rules related to recreational equipment, alterations or architectural changes, commercial vehicles not allowed, no recreational vehicles, boats or trailers
Amenities
- Transportation Service
- Picnic Area
- Common Area
- Community Center
- Recreation Room
Recreation
- Golf Course Community
- Golf Course Membership Available
- Tennis Courts
- Community Basketball Court
- Community Playground
- Community Indoor Pool
- Jogging Path
- Bike Trail
Pet Policy
- Pets Allowed
- Pet Restriction
Security
- Fire and Smoke Detector
- Fire Sprinkler System
Map
Home Values in the Area
Average Home Value in this Area
Property History
| Date | Event | Price | Change | Sq Ft Price |
|---|---|---|---|---|
| 07/03/2024 07/03/24 | Sold | $495,000 | 0.0% | $476 / Sq Ft |
| 04/05/2024 04/05/24 | Price Changed | $495,000 | -0.8% | $476 / Sq Ft |
| 03/20/2024 03/20/24 | For Sale | $499,000 | 0.0% | $480 / Sq Ft |
| 06/30/2022 06/30/22 | Rented | $2,300 | +4.5% | -- |
| 06/15/2022 06/15/22 | Under Contract | -- | -- | -- |
| 06/09/2022 06/09/22 | For Rent | $2,200 | +7.3% | -- |
| 06/03/2019 06/03/19 | Rented | $2,050 | 0.0% | -- |
| 05/14/2019 05/14/19 | For Rent | $2,050 | 0.0% | -- |
| 06/16/2017 06/16/17 | Sold | $340,000 | -2.6% | $327 / Sq Ft |
| 05/25/2017 05/25/17 | Pending | -- | -- | -- |
| 05/06/2017 05/06/17 | Price Changed | $349,000 | -1.6% | $336 / Sq Ft |
| 01/30/2017 01/30/17 | For Sale | $354,500 | -- | $341 / Sq Ft |
Tax History
| Year | Tax Paid | Tax Assessment Tax Assessment Total Assessment is a certain percentage of the fair market value that is determined by local assessors to be the total taxable value of land and additions on the property. | Land | Improvement |
|---|---|---|---|---|
| 2024 | $4,598 | $381,430 | $76,000 | $305,430 |
| 2023 | $4,484 | $381,430 | $76,000 | $305,430 |
| 2022 | $4,054 | $340,560 | $68,000 | $272,560 |
| 2021 | $3,997 | $327,460 | $65,000 | $262,460 |
| 2020 | $3,950 | $321,040 | $64,000 | $257,040 |
| 2019 | $3,875 | $314,920 | $59,000 | $255,920 |
| 2018 | $3,417 | $297,090 | $59,000 | $238,090 |
| 2017 | $3,901 | $322,920 | $65,000 | $257,920 |
| 2016 | $3,893 | $322,920 | $65,000 | $257,920 |
| 2015 | $3,756 | $322,920 | $65,000 | $257,920 |
| 2014 | $3,603 | $310,500 | $62,000 | $248,500 |
Mortgage History
| Date | Status | Loan Amount | Loan Type |
|---|---|---|---|
| Open | $445,500 | New Conventional | |
| Previous Owner | $188,000 | New Conventional | |
| Previous Owner | $124,900 | Purchase Money Mortgage | |
| Previous Owner | $112,000 | Purchase Money Mortgage |
Deed History
| Date | Type | Sale Price | Title Company |
|---|---|---|---|
| Deed | $495,000 | Kvs Title | |
| Warranty Deed | -- | American Land Title | |
| Warranty Deed | $340,000 | None Available | |
| Warranty Deed | $340,000 | -- | |
| Warranty Deed | $124,900 | -- | |
| Warranty Deed | $118,670 | -- |
Similar Homes in Reston, VA
Source: Bright MLS
MLS Number: 1001779941
APN: 0114-25-0162
- 11408 Gate Hill Place Unit 118
- 11405 Windleaf Ct Unit 24
- 1277 Golden Eagle Dr
- 1310 Park Garden Ln
- 1351 Heritage Oak Way
- 1361 Garden Wall Cir Unit 701
- 1369 Garden Wall Cir Unit 714
- 11431 Hollow Timber Way
- 11575 Southington Ln
- 11423 Hollow Timber Way
- 11502 Turnbridge Ln
- 1541 Church Hill Place Unit 1541
- 1539 Church Hill Place
- 1139 Round Pebble Ln
- 11733 Summerchase Cir Unit 1733A
- 11715 Summerchase Cir
- 1145 Water Pointe Ln
- 11743 Summerchase Cir
- 11743 Summerchase Cir Unit C
- 11582 Greenwich Point Rd
