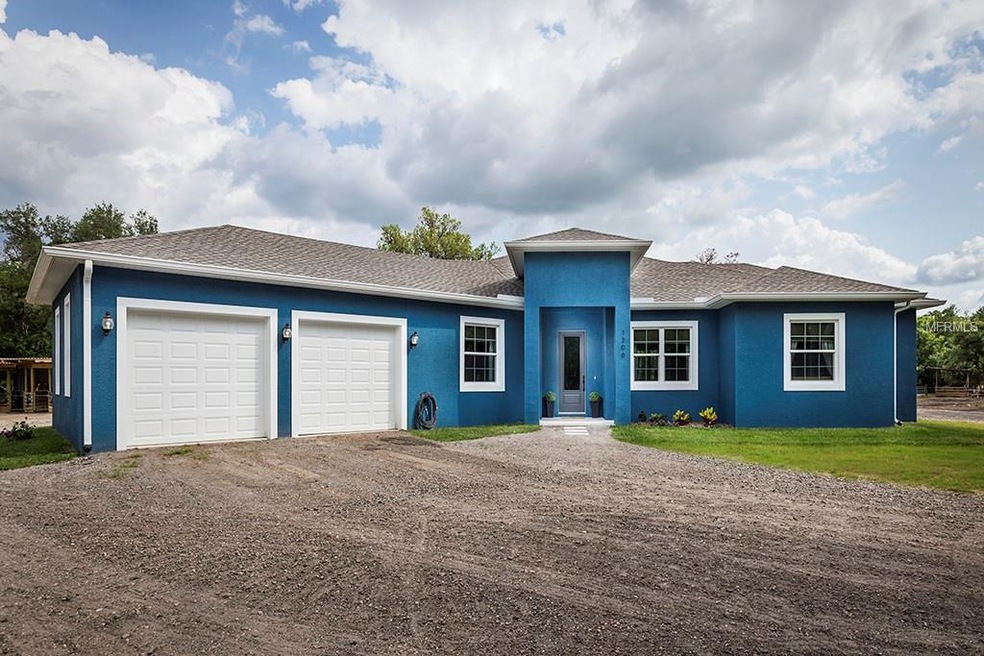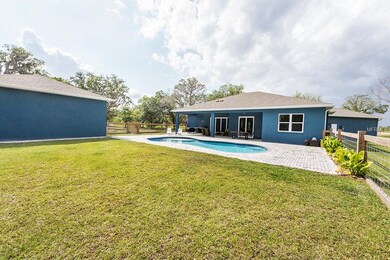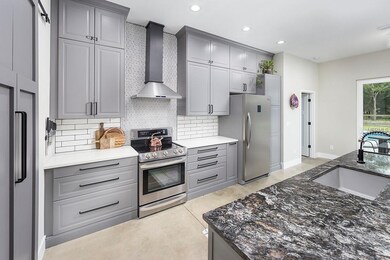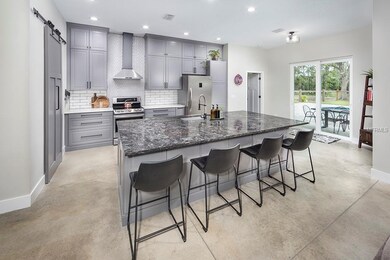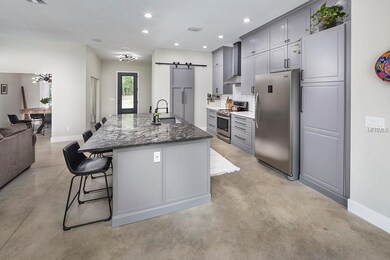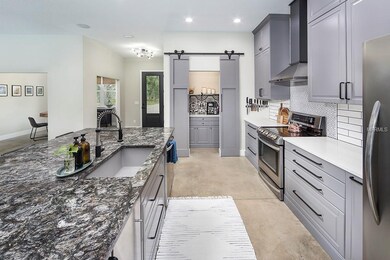
1306 406th Ct E Myakka City, FL 34251
Estimated Value: $796,000 - $882,922
Highlights
- Barn
- Horses Allowed in Community
- In Ground Pool
- Stables
- Oak Trees
- Custom Home
About This Home
As of May 2019Modern rustic luxury in a private and pristine setting. Custom home built by McKenzie Homes in 2018 featuring 4 bedrooms 2-1/2 baths, a saltwater pool on 12+ acres w/attached garage AND stand-alone workshop PLUS 3 stall barn & RV hook-up. This one of a kind equestrian estate features polished concrete floors, 10ft ceilings throughout, a chef’s kitchen w/custom under-mount quartz farm sink, custom cabinetry, a SCOTTSMAN independent ice-maker for endless amounts of “the good ice”, custom pantry w/quartz counters & a coffee bar w/multiple outlets for all your specialty appliances. The kitchen also features a counter height granite bar area for food prep & in-kitchen dining. The breakfast nook overlooks the paver deck & salt-water pool area through triple sliding doors. Green features include impact rated insulated windows & doors, extra attic insulation, LED lighting throughout, efficient dual zone AC system & tankless hot water on demand. The master retreat features a huge custom shower & extra deep soaking tub. Bedroom 2 & 3 share a Jack & Jill bath while bedroom four can also be used as an office with a half-bath nearby. The home has an attached garage PLUS a 25x25 block garage/workshop w/ upgraded 200amp electrical service. All drive-space has been improved with concrete millings, RV parking area with power & water hook-up, 3 stall barn with hay storage, wash-rack & equipment parking. Electrical fencing is portable to rotate your pastures as you see fit. So much more to see in person, you deserve this!
Last Agent to Sell the Property
BARRETT REALTY, INC License #3222465 Listed on: 04/07/2019
Home Details
Home Type
- Single Family
Est. Annual Taxes
- $985
Year Built
- Built in 2018
Lot Details
- 12.8 Acre Lot
- Street terminates at a dead end
- North Facing Home
- Dog Run
- Fenced
- Mature Landscaping
- Oak Trees
- Wooded Lot
HOA Fees
- $33 Monthly HOA Fees
Parking
- 4 Car Attached Garage
- Workshop in Garage
- Driveway
Home Design
- Custom Home
- Traditional Architecture
- Slab Foundation
- Shingle Roof
- Block Exterior
- Stucco
Interior Spaces
- 2,221 Sq Ft Home
- Open Floorplan
- High Ceiling
- Ceiling Fan
- Insulated Windows
- Sliding Doors
- Great Room
- Family Room Off Kitchen
- Combination Dining and Living Room
- Inside Utility
- Laundry Room
- Concrete Flooring
- Views of Woods
- Storm Windows
Kitchen
- Eat-In Kitchen
- Convection Oven
- Range
- Microwave
- Freezer
- Ice Maker
- Dishwasher
- Stone Countertops
- Disposal
Bedrooms and Bathrooms
- 4 Bedrooms
- Primary Bedroom on Main
- Walk-In Closet
Eco-Friendly Details
- Energy-Efficient Appliances
- Energy-Efficient Windows
- Energy-Efficient Lighting
- Energy-Efficient Insulation
Pool
- In Ground Pool
- Gunite Pool
- Pool Alarm
- Pool Sweep
Outdoor Features
- Covered patio or porch
- Separate Outdoor Workshop
- Shed
- Rain Gutters
Schools
- Myakka City Elementary School
- Buffalo Creek Middle School
- Palmetto High School
Farming
- Barn
- Pasture
Horse Facilities and Amenities
- Zoned For Horses
- Stables
Utilities
- Forced Air Zoned Heating and Cooling System
- Well
- Tankless Water Heater
- Gas Water Heater
- Water Softener
- Septic Tank
- High Speed Internet
Listing and Financial Details
- Home warranty included in the sale of the property
- Homestead Exemption
- Visit Down Payment Resource Website
- Legal Lot and Block 1 / 190
- Assessor Parcel Number 48003609
Community Details
Overview
- Association fees include ground maintenance
- Lise Blanton Association, Phone Number (941) 812-2272
- Visit Association Website
- Built by McKenzie
- Winding Creek Community
- Acreage Subdivision
- The community has rules related to deed restrictions
- Rental Restrictions
Recreation
- Horses Allowed in Community
Ownership History
Purchase Details
Home Financials for this Owner
Home Financials are based on the most recent Mortgage that was taken out on this home.Purchase Details
Home Financials for this Owner
Home Financials are based on the most recent Mortgage that was taken out on this home.Purchase Details
Home Financials for this Owner
Home Financials are based on the most recent Mortgage that was taken out on this home.Similar Homes in the area
Home Values in the Area
Average Home Value in this Area
Purchase History
| Date | Buyer | Sale Price | Title Company |
|---|---|---|---|
| Varga Peter Paul | -- | None Available | |
| Varga Peter P | $535,000 | Attorney | |
| Sides Philip Justin | $72,000 | Barnes Walker Title Inc |
Mortgage History
| Date | Status | Borrower | Loan Amount |
|---|---|---|---|
| Open | Varga Peter Paul | $41,095 | |
| Open | Varga Peter Paul | $431,500 | |
| Closed | Varga Peter P | $428,000 | |
| Previous Owner | Sides Philip Justin | $408,000 |
Property History
| Date | Event | Price | Change | Sq Ft Price |
|---|---|---|---|---|
| 05/15/2019 05/15/19 | Sold | $535,000 | -2.6% | $241 / Sq Ft |
| 04/12/2019 04/12/19 | Pending | -- | -- | -- |
| 04/07/2019 04/07/19 | For Sale | $549,000 | -- | $247 / Sq Ft |
Tax History Compared to Growth
Tax History
| Year | Tax Paid | Tax Assessment Tax Assessment Total Assessment is a certain percentage of the fair market value that is determined by local assessors to be the total taxable value of land and additions on the property. | Land | Improvement |
|---|---|---|---|---|
| 2024 | $5,548 | $416,033 | -- | -- |
| 2023 | $5,548 | $403,916 | $0 | $0 |
| 2022 | $5,405 | $392,151 | $0 | $0 |
| 2021 | $5,317 | $380,729 | $0 | $0 |
| 2020 | $5,504 | $375,472 | $0 | $0 |
| 2018 | $986 | $66,000 | $66,000 | $0 |
| 2017 | $896 | $66,000 | $0 | $0 |
| 2016 | $814 | $57,000 | $0 | $0 |
Agents Affiliated with this Home
-
Aby Brooks
A
Seller's Agent in 2019
Aby Brooks
BARRETT REALTY, INC
(941) 773-3613
40 Total Sales
-
Bill Brooks

Seller Co-Listing Agent in 2019
Bill Brooks
BARRETT REALTY, INC
(941) 993-2376
24 Total Sales
-
Kevin Milner

Buyer's Agent in 2019
Kevin Milner
PREMIER SOTHEBY'S INTERNATIONAL REALTY
(941) 539-3287
110 Total Sales
Map
Source: Stellar MLS
MLS Number: A4431767
- 1116 406th Ct E
- 40411 20th Place E
- 41025 20th Place E
- 41015 11th Ave E
- 2607 405th Ct E
- 40610 State Road 64 E
- 38203 8th St E
- 424 Logue Rd
- 5424 Wauchula Rd
- 5382 Wauchula Rd
- 1455 S Duette Rd
- 0 Florida 64
- 46225 Mcleod Rd
- 6204 Juel Gill Rd
- 38603 Taylor Rd
- 39605 Taylor Rd
- 40710 Florida 64
- 0000 Florida 64
- 0 73rd Ave E Unit MFRC7509007
- 7735 Wauchula Rd
- 1306 406th Ct E Unit E
- 1306 406th Ct E
- 1206 406th Ct E
- 1305 406th Ct E Unit E
- 1205 406th Ct E
- 39815 20th Place E
- 1115 406th Ct E
- 1410 408th Ct E
- 1906 407th Ct E
- 39825 20th Place E
- 1310 408th Ct E
- 40406 11th Ave E
- 40321 20th Place E
- 1020 406th Ct E
- 40121 20th Place E
- 1925 407th Ct E
- 40421 20th Place E
- 40905 20th Place E
- 1409 408th Ct E
- 40615 11th Ave E
