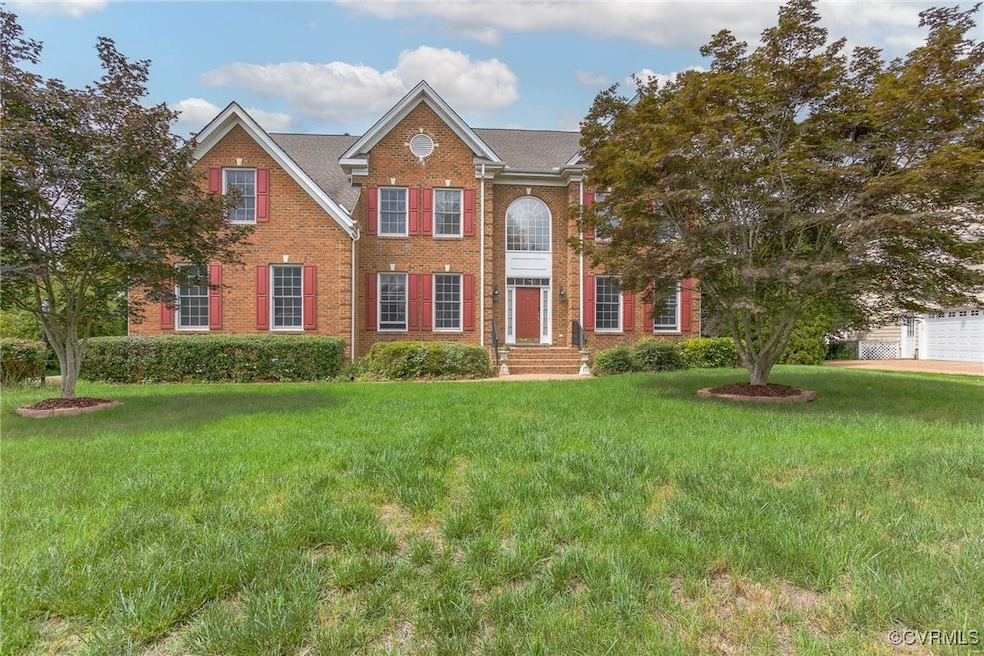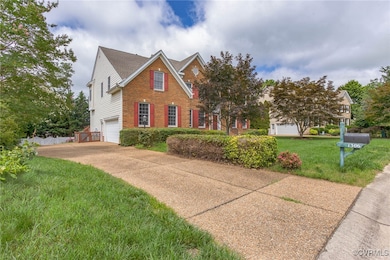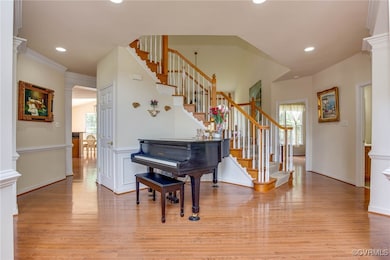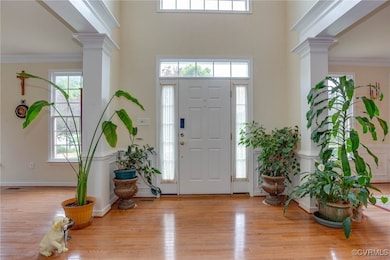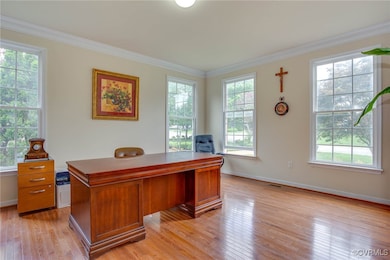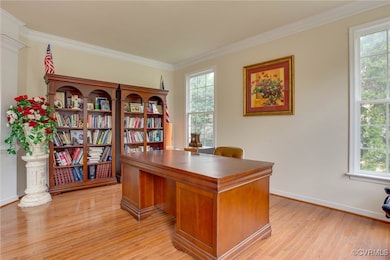1306 Bach Terrace Midlothian, VA 23114
Estimated payment $4,790/month
Highlights
- Spa
- Custom Home
- Clubhouse
- Midlothian High School Rated A
- Gated Community
- Deck
About This Home
MUST SEE!!! Grand Piano, Pool table, Expensive paintings and Furniture are staying with this spacious 5400 sq ft 6 bedrooms and 5 full bathrooms including one bedroom and full bathroom on the first floor. Sellers are the original owners who custom built and very well maintained every corner of the house inside and outside. New HVAC and Roof (2021). Convenient to Rt. 288 and Midlothian Tnpk & all that Midlothian has to offer. You'll enjoy meal prep & entertaining in your expansive kitchen with large granite island & tons of counter space. Serving in the dining room is convenient via the butlers pantry, also with granite counters. The ceiling in the foyer and family room towers above and you'll appreciate all of the bright natural light and space this home provides. Two stairways lead to the second floor which includes a home office, and an owner's suite with large bedroom, sitting area, dual walk-in closets, and primary bath with shower and garden tub. Three additional bedrooms and two full baths round out the 2nd floor space. Through the glass French doored office, you'll access the fully done (2022) 3rd level which makes a great rec room or 6th bedroom and features the 5th full bath, wet bar, and storage area. The rear deck overlooks the fenced in back yard for your outdoor entertainment with your family and friend. Don't miss this great opportunity to own your dream home and book your appointment now on Showing Time.
Home Details
Home Type
- Single Family
Est. Annual Taxes
- $6,231
Year Built
- Built in 2005
Lot Details
- 0.42 Acre Lot
- Privacy Fence
- Back Yard Fenced
HOA Fees
- $89 Monthly HOA Fees
Parking
- 2 Car Direct Access Garage
- Oversized Parking
- Heated Garage
- Dry Walled Garage
- Garage Door Opener
- Driveway
Home Design
- Custom Home
- Contemporary Architecture
- Patio Home
- Brick Exterior Construction
- Frame Construction
- Shingle Roof
- Asphalt Roof
Interior Spaces
- 5,400 Sq Ft Home
- 3-Story Property
- Wet Bar
- High Ceiling
- Ceiling Fan
- Recessed Lighting
- Self Contained Fireplace Unit Or Insert
- Gas Fireplace
- French Doors
- Sliding Doors
- Separate Formal Living Room
- Dining Area
- Loft
- Center Hall
- Attic Fan
- Fire and Smoke Detector
Kitchen
- Breakfast Area or Nook
- Eat-In Kitchen
- Butlers Pantry
- Oven
- Electric Cooktop
- Down Draft Cooktop
- Microwave
- Dishwasher
- Granite Countertops
- Disposal
Flooring
- Wood
- Partially Carpeted
Bedrooms and Bathrooms
- 6 Bedrooms
- Main Floor Bedroom
- En-Suite Primary Bedroom
- Walk-In Closet
- 5 Full Bathrooms
- Double Vanity
- Soaking Tub
Laundry
- Dryer
- Washer
Basement
- Walk-Out Basement
- Crawl Space
Pool
- Spa
- Outdoor Pool
Outdoor Features
- Balcony
- Deck
- Exterior Lighting
- Front Porch
Schools
- Evergreen Elementary School
- Tomahawk Creek Middle School
- Midlothian High School
Utilities
- Cooling System Powered By Gas
- Zoned Heating and Cooling
- Heat Pump System
- Vented Exhaust Fan
- Gas Water Heater
- Community Sewer or Septic
- Satellite Dish
- Cable TV Available
Listing and Financial Details
- Assessor Parcel Number 727-69-91-21-300-000
Community Details
Overview
- Hartley Village At Charter Colony Subdivision
Recreation
- Tennis Courts
- Sport Court
- Community Playground
- Community Pool
Additional Features
- Clubhouse
- Gated Community
Map
Home Values in the Area
Average Home Value in this Area
Tax History
| Year | Tax Paid | Tax Assessment Tax Assessment Total Assessment is a certain percentage of the fair market value that is determined by local assessors to be the total taxable value of land and additions on the property. | Land | Improvement |
|---|---|---|---|---|
| 2025 | $6,186 | $692,300 | $100,000 | $592,300 |
| 2024 | $6,186 | $692,300 | $100,000 | $592,300 |
| 2023 | $5,770 | $634,100 | $100,000 | $534,100 |
| 2022 | $5,299 | $576,000 | $97,000 | $479,000 |
| 2021 | $4,640 | $485,800 | $95,000 | $390,800 |
| 2020 | $4,615 | $485,800 | $95,000 | $390,800 |
| 2019 | $4,615 | $485,800 | $95,000 | $390,800 |
| 2018 | $4,615 | $485,800 | $95,000 | $390,800 |
| 2017 | $4,487 | $467,400 | $95,000 | $372,400 |
| 2016 | $4,284 | $446,300 | $90,000 | $356,300 |
| 2015 | $4,297 | $446,300 | $90,000 | $356,300 |
| 2014 | $4,036 | $417,800 | $84,000 | $333,800 |
Property History
| Date | Event | Price | List to Sale | Price per Sq Ft |
|---|---|---|---|---|
| 09/30/2025 09/30/25 | Price Changed | $795,000 | -11.2% | $147 / Sq Ft |
| 09/08/2025 09/08/25 | Price Changed | $895,000 | +11.9% | $166 / Sq Ft |
| 06/10/2025 06/10/25 | For Sale | $800,000 | -- | $148 / Sq Ft |
Purchase History
| Date | Type | Sale Price | Title Company |
|---|---|---|---|
| Warranty Deed | $480,409 | -- |
Mortgage History
| Date | Status | Loan Amount | Loan Type |
|---|---|---|---|
| Open | $359,650 | New Conventional |
Source: Central Virginia Regional MLS
MLS Number: 2516309
APN: 727-69-91-21-300-000
- 1118 Bach Ln
- 14225 Camack Trail
- 1301 Hawkins Wood Cir
- 14306 Camack Trail
- 13924 Krim Point Rd
- 1101 Arborway Ln
- 14018 Millpointe Rd
- 734 Bristol Village Dr Unit 305
- 1407 Lundy Terrace
- 14007 Millpointe Rd Unit 16C
- 737 Woodland Creek Way
- 1255 Lazy River Rd
- 721 Woodland Creek Way
- 614 Bristol Village Dr Unit 203
- 600 Fern Meadow Loop Unit 304
- 600 Fern Meadow Loop Unit 308
- 604 Bristol Village Dr Unit 303
- 1618 Darrell Terrace
- 1301 Wesanne Ln
- 13300 Railey Hill Dr
- 14250 Sapphire Park Ln
- 14400 Palladium Dr
- 14650 Luxe Center Dr
- 14018 Millpointe Rd
- 1255 Lazy River Rd
- 500 Bristol Village Dr
- 13519 Ridgemoor Dr
- 1900 Abberly Cir
- 1000 Westwood Village Way Unit 302
- 14600 Creekpointe Cir
- 13300 Enclave Dr
- 14701 Swift Ln
- 12801 Lucks Ln
- 2140 Old Hundred Rd
- 2801 Pavilion Place
- 1104 Winterlake Dr
- 14912 Mill Flume Ct
- 1301 Buckingham Station Dr
- 11910 Lucks Ln
- 11906 Exbury Terrace
