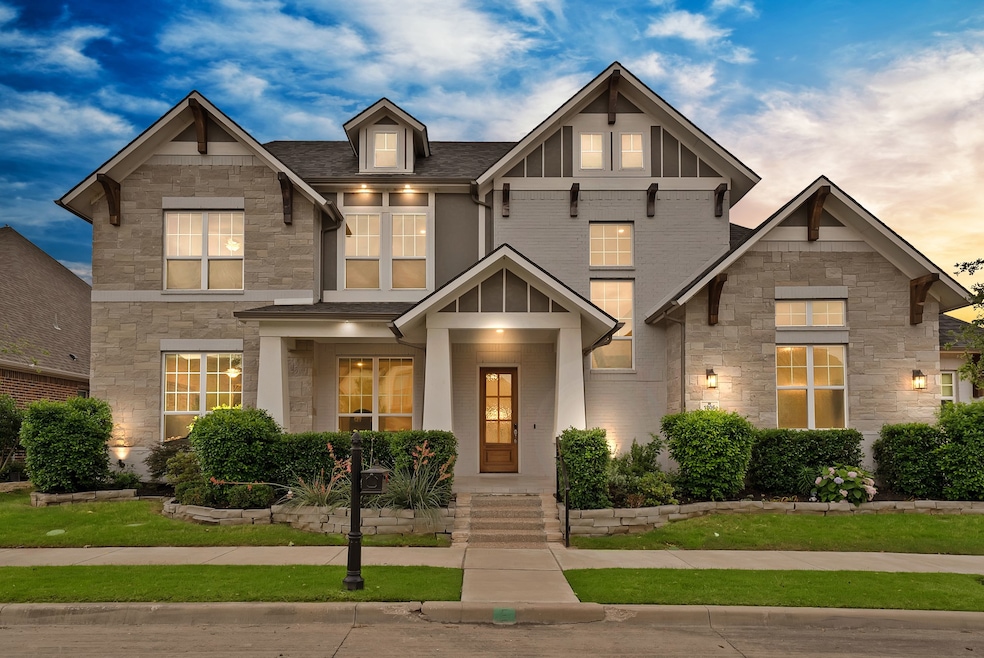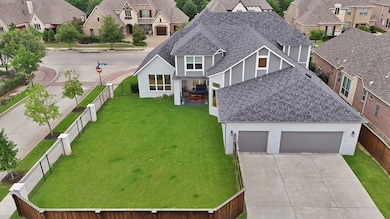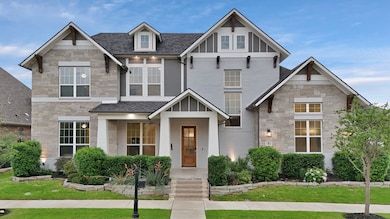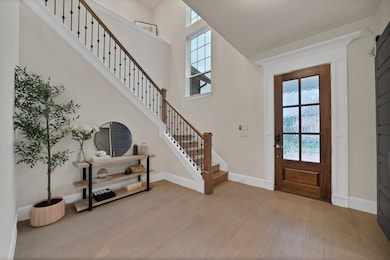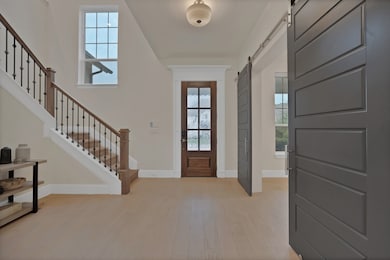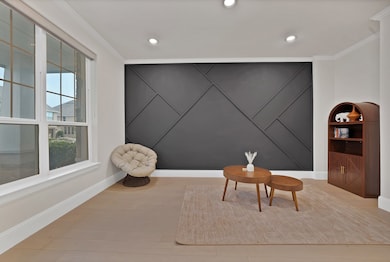
1306 Blue Lake Blvd Arlington, TX 76005
Viridian NeighborhoodEstimated payment $7,238/month
Highlights
- Fishing
- Community Lake
- Vaulted Ceiling
- Viridian Elementary School Rated A+
- Contemporary Architecture
- 3-minute walk to Vista Park
About This Home
Living in Viridian means exclusive access to one of the most amenity-rich communities in Dallas–Fort Worth. Viridian spans 2,000 acres with 5 pristine lakes and over 500 acres of parks, trails, and open space. Residents enjoy miles of hiking and biking trails, multiple resort-style pools and a splash pad at the Lake Club, as well as lighted tennis courts and an on-site sailing center for water sports. The community even has an on-site elementary school – Viridian Elementary in the highly acclaimed Hurst-Euless-Bedford ISD. Windmiller’s custom homes in Viridian are rarely available, and 1306 Blue Lake Blvd stands out as one of the finest Viridian homes on the market. Every element, from the cathedral ceilings to the bespoke finishes, exudes elegance and meticulous craftsmanship. This nearly new luxury home combines modern sophistication with superior energy-efficient construction, ensuring comfort and savings for years to come. Situated on a premium corner lot, the soaring 22 ft vaulted cathedral ceilings and stunning gas fireplace with floor-to-ceiling stone create a wow-factor centerpiece. The gourmet kitchen flows into the great room and includes a hidden home management center behind it, which can be used as a second office. The primary bedroom wows with a 17 ft vaulted ceiling, a spa-like en suite bath (freestanding tub, oversized glass shower, dual vanities), and 2 large walk-in closets connected to the laundry room for easy access. A second downstairs bedroom offers a private en-suite bath ideal for guests or multigenerational living. Upstairs, two additional bedrooms (both with dedicated ensuite baths) and an extended game room provide a versatile space. A private home office with elegant finishes ensures a quiet workspace or flexspace. Ideally located 20 minutes from downtown Dallas and downtown Fort Worth, and minutes from DFW Airport.
Listing Agent
ARC Realty DFW Brokerage Phone: 817-609-4115 License #0764797 Listed on: 05/23/2025
Home Details
Home Type
- Single Family
Est. Annual Taxes
- $20,672
Year Built
- Built in 2021
Lot Details
- 0.26 Acre Lot
- Wood Fence
- Corner Lot
HOA Fees
- $82 Monthly HOA Fees
Parking
- 3 Car Attached Garage
- Side Facing Garage
Home Design
- Contemporary Architecture
- Traditional Architecture
- Brick Exterior Construction
- Slab Foundation
- Frame Construction
- Composition Roof
- Stucco
Interior Spaces
- 3,740 Sq Ft Home
- 2-Story Property
- Vaulted Ceiling
- 1 Fireplace
- Washer and Electric Dryer Hookup
Kitchen
- Double Oven
- Electric Oven
- Gas Cooktop
- Microwave
- Dishwasher
- Disposal
Flooring
- Carpet
- Tile
- Luxury Vinyl Plank Tile
Bedrooms and Bathrooms
- 4 Bedrooms
Schools
- Viridian Elementary School
- Trinity High School
Utilities
- Central Heating and Cooling System
- Vented Exhaust Fan
- Underground Utilities
- High Speed Internet
- Cable TV Available
Additional Features
- Energy-Efficient Thermostat
- Covered Patio or Porch
Listing and Financial Details
- Legal Lot and Block 8 / 8
- Assessor Parcel Number 42195738
Community Details
Overview
- Association fees include all facilities, management
- Viridian Residential Assoc Association
- Viridian Village 1D Subdivision
- Community Lake
Recreation
- Fishing
Map
Home Values in the Area
Average Home Value in this Area
Tax History
| Year | Tax Paid | Tax Assessment Tax Assessment Total Assessment is a certain percentage of the fair market value that is determined by local assessors to be the total taxable value of land and additions on the property. | Land | Improvement |
|---|---|---|---|---|
| 2024 | $21,948 | $822,236 | $128,472 | $693,764 |
| 2023 | $20,271 | $823,979 | $128,472 | $695,507 |
| 2022 | $18,929 | $691,791 | $128,499 | $563,292 |
| 2021 | $2,500 | $87,500 | $87,500 | $0 |
| 2020 | $2,521 | $87,500 | $87,500 | $0 |
| 2019 | $2,729 | $92,500 | $92,500 | $0 |
Property History
| Date | Event | Price | Change | Sq Ft Price |
|---|---|---|---|---|
| 08/12/2025 08/12/25 | Pending | -- | -- | -- |
| 08/09/2025 08/09/25 | Price Changed | $999,000 | -2.1% | $267 / Sq Ft |
| 06/30/2025 06/30/25 | Price Changed | $1,020,000 | -2.4% | $273 / Sq Ft |
| 06/17/2025 06/17/25 | Price Changed | $1,045,000 | -1.4% | $279 / Sq Ft |
| 05/23/2025 05/23/25 | For Sale | $1,060,000 | +6.5% | $283 / Sq Ft |
| 05/27/2022 05/27/22 | For Sale | $995,000 | 0.0% | $266 / Sq Ft |
| 05/24/2022 05/24/22 | Sold | -- | -- | -- |
| 05/15/2022 05/15/22 | Off Market | -- | -- | -- |
| 04/28/2022 04/28/22 | Pending | -- | -- | -- |
| 03/11/2022 03/11/22 | Price Changed | $995,000 | 0.0% | $266 / Sq Ft |
| 03/11/2022 03/11/22 | For Sale | $995,000 | +1.5% | $266 / Sq Ft |
| 02/25/2022 02/25/22 | Pending | -- | -- | -- |
| 02/19/2022 02/19/22 | For Sale | $980,000 | -- | $262 / Sq Ft |
Purchase History
| Date | Type | Sale Price | Title Company |
|---|---|---|---|
| Special Warranty Deed | -- | None Listed On Document |
Mortgage History
| Date | Status | Loan Amount | Loan Type |
|---|---|---|---|
| Open | $646,750 | New Conventional | |
| Previous Owner | $8,000,000 | Commercial | |
| Closed | $248,750 | No Value Available |
About the Listing Agent

After 13 years honing executive skills in corporate America, I made the move to real estate, bringing my experience in business along with a fresh perspective to this dynamic industry. In my years a Realtor, I've built a business that not only reflects my dedication and skill but also my passion for exceptional service. DFW's Finest Real Estate Group is the embodiment of this vision, a testament to redefining the customer experience in real estate. We stand committed to setting new standards in
Lauren's Other Listings
Source: North Texas Real Estate Information Systems (NTREIS)
MLS Number: 20941422
APN: 42195738
- 1205 Bull Valley Way
- 1317 Blue Lake Blvd
- 3625 Plum Vista Place
- 1330 Viridian Park Ln
- 4326 Maple Bloom Dr
- 1812 Coopers Hawk Dr
- 1429 Cypress Thorn Dr
- 1431 Cypress Thorn Dr
- 1507 Viridian Park Ln
- 4402 Cypress Thorn Dr
- 4518 Smokey Quartz Ln
- 1421 Rose Willow Way
- 1323 English Setter Dr
- 3719 Sailing View Blvd
- 3718 Pelican Rest Way
- 3709 Island Vista Dr
- 3709 Sailing View Blvd
- 4016 Jasmine Fox Ln
- 4505 Cypress Thorn Dr
- 1320 English Setter Dr
