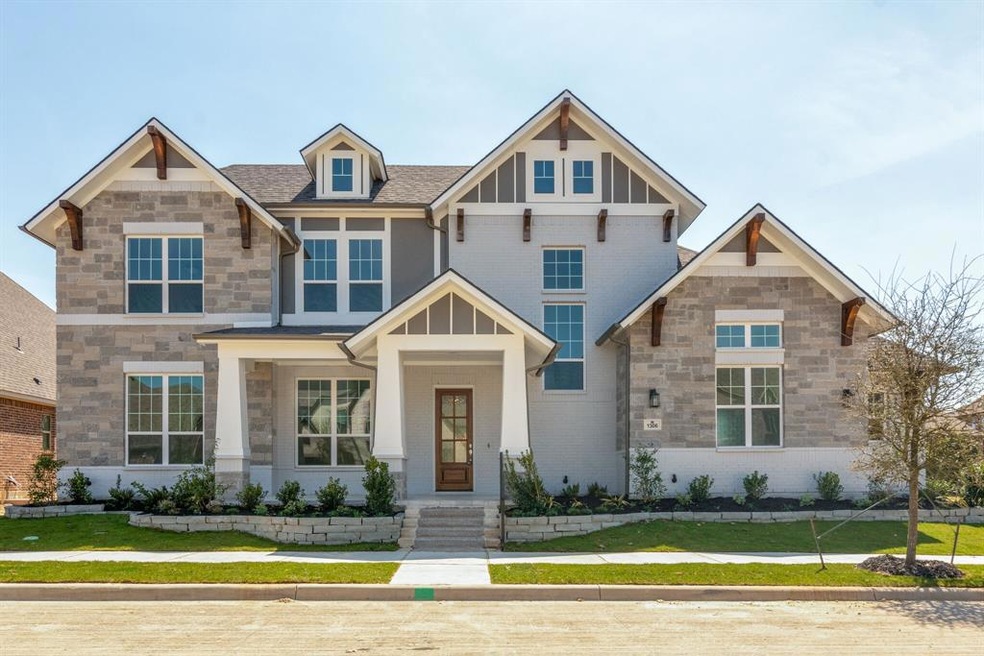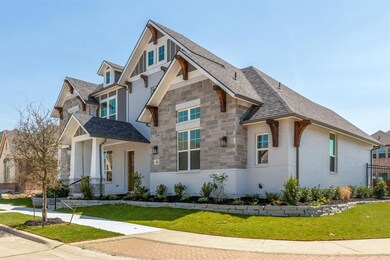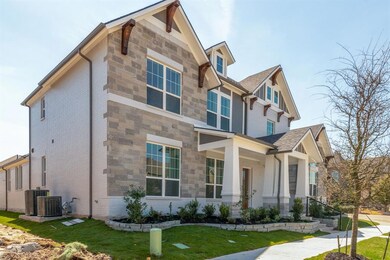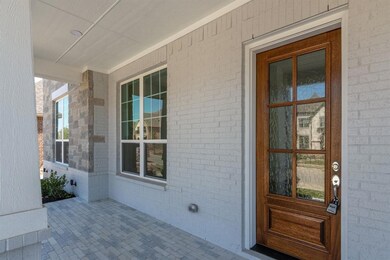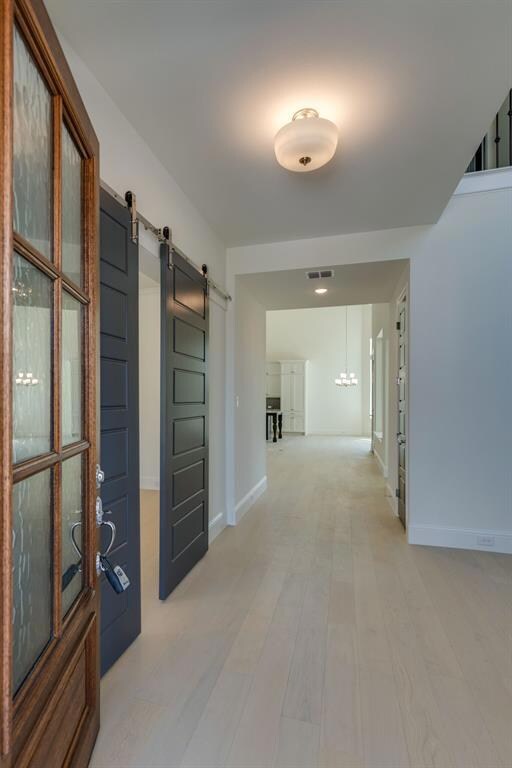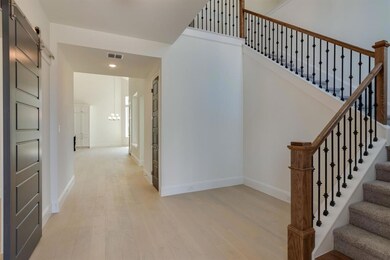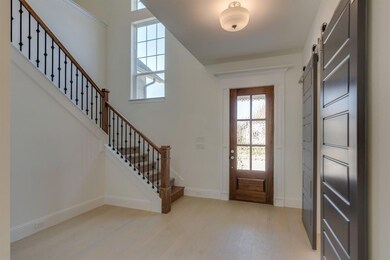
1306 Blue Lake Blvd Arlington, TX 76005
Viridian NeighborhoodHighlights
- New Construction
- Craftsman Architecture
- Wood Flooring
- Viridian Elementary School Rated A+
- Vaulted Ceiling
- 3-minute walk to Vista Park
About This Home
As of May 2022Gorgeous Custom Home with magnificent open great room and kitchen with 22’ soaring cathedral ceiling, and 42” gas fireplace with floor to ceiling stonework. Many windows creating beautiful natural light. Master suite has 17' vaulted ceiling with beam, 2 spacious walk-in closets and a spa-like en suite. There is a second bedroom downstairs with en suite bath. Extended game room upstairs. Superior construction: Energy Efficient Low-E 3 Windows, 2x6 Walls on Exterior Living, Total Encapsulation Spray Foam Insulation Package—Superior Energy Efficiency! Great neighborhood amenities including pools, beach, walking trails. Easy access to major airport.
Last Agent to Sell the Property
Rowe Real Estate Group, LLC License #0671765 Listed on: 02/19/2022
Home Details
Home Type
- Single Family
Est. Annual Taxes
- $21,948
Year Built
- Built in 2022 | New Construction
Lot Details
- 0.26 Acre Lot
- Wood Fence
- Corner Lot
HOA Fees
- $82 Monthly HOA Fees
Parking
- 3 Car Attached Garage
Home Design
- Craftsman Architecture
- Slab Foundation
- Frame Construction
- Composition Roof
- Stone Siding
Interior Spaces
- 3,740 Sq Ft Home
- 2-Story Property
- Vaulted Ceiling
- Gas Log Fireplace
- ENERGY STAR Qualified Windows
- Wood Flooring
- Gas Cooktop
Bedrooms and Bathrooms
- 4 Bedrooms
Outdoor Features
- Covered patio or porch
Schools
- Viridian Elementary School
- Euless Middle School
- Trinity High School
Utilities
- Central Heating and Cooling System
- Heating System Uses Natural Gas
- Underground Utilities
- High Speed Internet
- Cable TV Available
Community Details
- Association fees include full use of facilities, maintenance structure
- Viridian Residential Assoc HOA, Phone Number (817) 494-8598
- Viridian Village 1D Subdivision
- Mandatory home owners association
Listing and Financial Details
- Legal Lot and Block 8 / 8
- Assessor Parcel Number 42195738
- $2,461 per year unexempt tax
Ownership History
Purchase Details
Home Financials for this Owner
Home Financials are based on the most recent Mortgage that was taken out on this home.Similar Homes in Arlington, TX
Home Values in the Area
Average Home Value in this Area
Purchase History
| Date | Type | Sale Price | Title Company |
|---|---|---|---|
| Special Warranty Deed | -- | None Listed On Document |
Mortgage History
| Date | Status | Loan Amount | Loan Type |
|---|---|---|---|
| Open | $646,750 | New Conventional | |
| Previous Owner | $8,000,000 | Commercial | |
| Closed | $248,750 | No Value Available |
Property History
| Date | Event | Price | Change | Sq Ft Price |
|---|---|---|---|---|
| 06/30/2025 06/30/25 | Price Changed | $1,020,000 | -2.4% | $273 / Sq Ft |
| 06/17/2025 06/17/25 | Price Changed | $1,045,000 | -1.4% | $279 / Sq Ft |
| 05/23/2025 05/23/25 | For Sale | $1,060,000 | +6.5% | $283 / Sq Ft |
| 05/27/2022 05/27/22 | For Sale | $995,000 | 0.0% | $266 / Sq Ft |
| 05/24/2022 05/24/22 | Sold | -- | -- | -- |
| 05/15/2022 05/15/22 | Off Market | -- | -- | -- |
| 04/28/2022 04/28/22 | Pending | -- | -- | -- |
| 03/11/2022 03/11/22 | Price Changed | $995,000 | 0.0% | $266 / Sq Ft |
| 03/11/2022 03/11/22 | For Sale | $995,000 | +1.5% | $266 / Sq Ft |
| 02/25/2022 02/25/22 | Pending | -- | -- | -- |
| 02/19/2022 02/19/22 | For Sale | $980,000 | -- | $262 / Sq Ft |
Tax History Compared to Growth
Tax History
| Year | Tax Paid | Tax Assessment Tax Assessment Total Assessment is a certain percentage of the fair market value that is determined by local assessors to be the total taxable value of land and additions on the property. | Land | Improvement |
|---|---|---|---|---|
| 2024 | $21,948 | $822,236 | $128,472 | $693,764 |
| 2023 | $20,271 | $823,979 | $128,472 | $695,507 |
| 2022 | $18,929 | $691,791 | $128,499 | $563,292 |
| 2021 | $2,500 | $87,500 | $87,500 | $0 |
| 2020 | $2,521 | $87,500 | $87,500 | $0 |
| 2019 | $2,729 | $92,500 | $92,500 | $0 |
Agents Affiliated with this Home
-
Lauren Kerschen

Seller's Agent in 2025
Lauren Kerschen
ARC Realty DFW
(817) 925-1932
2 in this area
40 Total Sales
-
Peyton Bruton
P
Seller Co-Listing Agent in 2025
Peyton Bruton
ARC Realty DFW
(817) 980-5527
28 Total Sales
-
Mike Rowe
M
Seller's Agent in 2022
Mike Rowe
Rowe Real Estate Group, LLC
(817) 606-7171
4 in this area
72 Total Sales
-
Rob Russell

Buyer's Agent in 2022
Rob Russell
Ebby Halliday
(972) 835-6093
7 in this area
193 Total Sales
Map
Source: North Texas Real Estate Information Systems (NTREIS)
MLS Number: 14762055
APN: 42195738
- 1205 Bull Valley Way
- 1200 Bull Valley Way
- 1317 Blue Lake Blvd
- 3904 Desert Hollow Way
- 1217 Harris Hawk Way
- 4205 Meadow Hawk Dr
- 4326 Maple Bloom Dr
- 1100 Badger Vine Ln
- 1807 Coopers Hawk Dr
- 1429 Cypress Thorn Dr
- 1431 Cypress Thorn Dr
- 3709 Island Vista Dr
- 1323 English Setter Dr
- 4016 Jasmine Fox Ln
- 1400 Island Vista Dr
- 1507 Viridian Park Ln
- 4507 Smokey Quartz Ln
- 4402 Cypress Thorn Dr
- 1320 English Setter Dr
- 1806 Clouded Wren Dr
