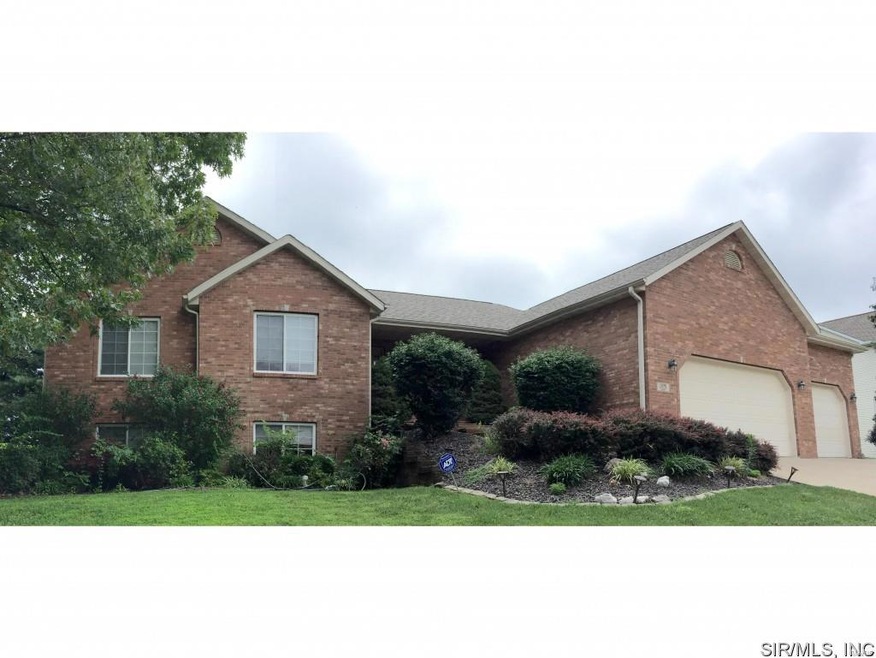
1306 Bossler Ln O Fallon, IL 62269
Estimated Value: $379,000 - $442,000
About This Home
As of January 2016Easy to like ranch style home with finished basement and 3 car garage in desirable Estates at Fairwood Hills. This beauty offers a vaulted ceiling in the greatroom and formal dining room. Amenities include six panel stained wood doors, an expansive covered patio, new roof in 2013 and 9 foot ceilings in the basement. Great access to O'Fallon Family Sports Park, I-64 Exits for a quick drive to Scott Air Force Base and downtown St. Louis, restaurants and shopping. Mature landscaping.
Last Agent to Sell the Property
RE/MAX Preferred License #471004331 Listed on: 07/10/2015

Home Details
Home Type
- Single Family
Est. Annual Taxes
- $7,284
Year Built
- 2001
Lot Details
- 0.42
HOA Fees
- $10 Monthly HOA Fees
Parking
- 3 Car Garage
Interior Spaces
- 3 Main Level Bedrooms
- 2,736 Sq Ft Home
- Basement Fills Entire Space Under The House
- Laundry on main level
Additional Features
- Lot Dimensions are 119.85x115x139.85x115
- Heating System Uses Gas
Listing and Financial Details
- Home Protection Policy
Ownership History
Purchase Details
Home Financials for this Owner
Home Financials are based on the most recent Mortgage that was taken out on this home.Purchase Details
Home Financials for this Owner
Home Financials are based on the most recent Mortgage that was taken out on this home.Purchase Details
Purchase Details
Similar Homes in the area
Home Values in the Area
Average Home Value in this Area
Purchase History
| Date | Buyer | Sale Price | Title Company |
|---|---|---|---|
| Lillie Kanann Leigh | $235,000 | Advanced Title Solutions Inc | |
| Linder Charles Michael | $225,500 | Advanced Title Solutions Inc | |
| Smith Jennifer | -- | Advanced Title Solutions Inc | |
| Wieman Dennis C | $55,000 | Fati |
Mortgage History
| Date | Status | Borrower | Loan Amount |
|---|---|---|---|
| Open | Lillie Kanann Leigh | $188,000 | |
| Previous Owner | Smith James Camron | $150,166 | |
| Previous Owner | Smith James Camron | $180,000 | |
| Previous Owner | Smith James Camron | $220,000 |
Property History
| Date | Event | Price | Change | Sq Ft Price |
|---|---|---|---|---|
| 01/29/2016 01/29/16 | Sold | $225,500 | -10.9% | $82 / Sq Ft |
| 01/05/2016 01/05/16 | Pending | -- | -- | -- |
| 07/10/2015 07/10/15 | For Sale | $253,000 | -- | $92 / Sq Ft |
Tax History Compared to Growth
Tax History
| Year | Tax Paid | Tax Assessment Tax Assessment Total Assessment is a certain percentage of the fair market value that is determined by local assessors to be the total taxable value of land and additions on the property. | Land | Improvement |
|---|---|---|---|---|
| 2023 | $7,284 | $107,136 | $21,674 | $85,462 |
| 2022 | $7,014 | $98,497 | $19,926 | $78,571 |
| 2021 | $6,731 | $93,285 | $19,989 | $73,296 |
| 2020 | $7,356 | $88,303 | $18,922 | $69,381 |
| 2019 | $7,198 | $88,303 | $18,922 | $69,381 |
| 2018 | $7,013 | $85,740 | $18,373 | $67,367 |
| 2017 | $7,429 | $87,561 | $19,157 | $68,404 |
| 2016 | $7,407 | $85,517 | $18,710 | $66,807 |
| 2014 | $6,861 | $84,528 | $18,494 | $66,034 |
| 2013 | $5,273 | $83,231 | $18,209 | $65,022 |
Agents Affiliated with this Home
-
Susan Holden

Seller's Agent in 2016
Susan Holden
RE/MAX Preferred
(618) 531-4926
86 Total Sales
-
David Holden

Seller Co-Listing Agent in 2016
David Holden
RE/MAX Preferred
(618) 531-4887
-
Katherine Debrock

Buyer's Agent in 2016
Katherine Debrock
Worth Clark Realty
(618) 292-7852
66 Total Sales
Map
Source: MARIS MLS
MLS Number: MIS4410049
APN: 04-19.0-208-015
- 1333 Winding Creek Ct
- 202 Birch Creek Ct
- 1321 Engle Creek Dr
- 160 Chickasaw Ln
- 252 Shawnee Ct
- 1246 Elisabeth Dr
- 1247 Elisabeth Dr
- 143 Chickasaw Ln
- 14 Shallowbrook Dr
- 425 Deer Creek Rd
- 1029 Stonybrook Dr
- 1341 Sauk Trail
- 1217 Dempcy Ln
- 121 Chickasaw Ln
- 108 Chickasaw Ln
- 1310 Conrad Ln
- 1237 Conrad Ln
- 206 Peoria Ln
- 1138 Illini Dr
- 1509 Cedar Ridge Dr
- 1306 Bossler Ln
- 1302 Bossler Ln
- 1305 Bossler Ln
- 1310 Bossler Ln
- 202 W Deer Creek Rd
- 1309 Bossler Ln
- 1328 Haps Ln
- 206 W Deer Creek Rd
- 1329 Haps Ln
- 1314 Bossler Ln
- 1315 Bossler Ln
- 1210 Bossler Ln
- 1324 Haps Ln
- 1209 Bossler Ln
- 1329 Winding Creek Ct
- 1325 Haps Ln
- 205 W Deer Creek Rd
- 1334 Winding Creek Ct
- 214 W Deer Creek Rd
- 1417 Schwarz Meadow Dr
