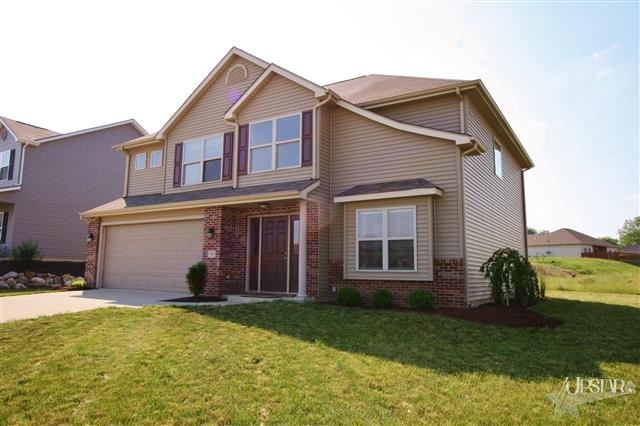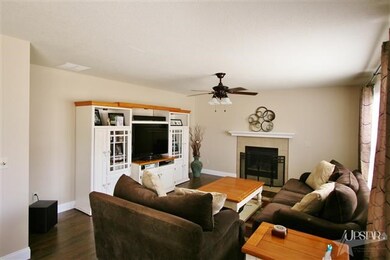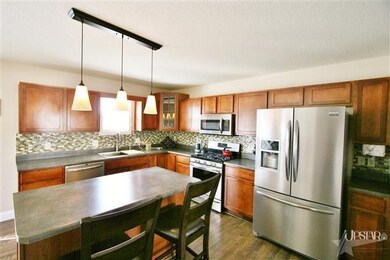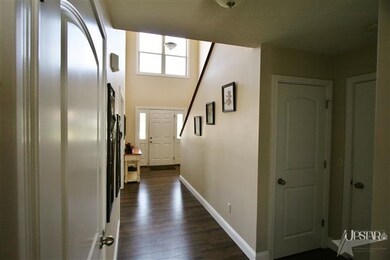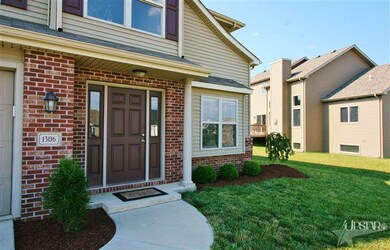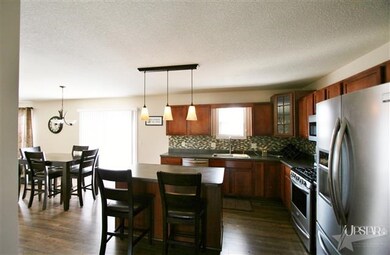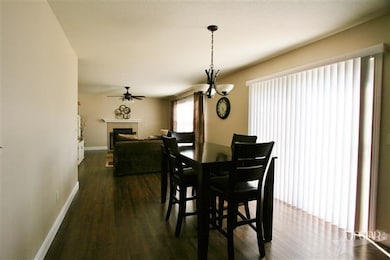
1306 Breckenridge Pass Fort Wayne, IN 46845
Highlights
- 2 Car Attached Garage
- Central Air
- Level Lot
- Carroll High School Rated A
About This Home
As of June 2019$10,000 price drop! Beautiful 4 bedroom home in NWAC Schools! This home has been completely upgraded in the last year! Updates include new flooring, glass tile back splash in kitchen, new 80 gallon water heater, and a new water softener. All of the appliances stay including the front load washer and dryer. There is new lighting throughout the home and everything has been painted. The landscaping is new all around the house. All the bedrooms in this home are large with walk in closets and the laundry is located conveniently upstairs. The master has two large closets and a large bathroom with separate tub and shower. The family room has a nice gas log fireplace and is open to the kitchen and eating area. There is a very large common area with a beautiful pond across the street. This is a wonderful home at a wonderful price!
Home Details
Home Type
- Single Family
Est. Annual Taxes
- $1,635
Year Built
- Built in 2008
Lot Details
- 8,712 Sq Ft Lot
- Lot Dimensions are 72x121
- Level Lot
Parking
- 2 Car Attached Garage
Home Design
- Brick Exterior Construction
- Slab Foundation
- Vinyl Construction Material
Interior Spaces
- 2,160 Sq Ft Home
- 2-Story Property
Bedrooms and Bathrooms
- 4 Bedrooms
Utilities
- Central Air
- Heating System Uses Gas
Listing and Financial Details
- Assessor Parcel Number 02-02-29-201-012.000-057
Ownership History
Purchase Details
Home Financials for this Owner
Home Financials are based on the most recent Mortgage that was taken out on this home.Purchase Details
Home Financials for this Owner
Home Financials are based on the most recent Mortgage that was taken out on this home.Purchase Details
Home Financials for this Owner
Home Financials are based on the most recent Mortgage that was taken out on this home.Purchase Details
Home Financials for this Owner
Home Financials are based on the most recent Mortgage that was taken out on this home.Purchase Details
Home Financials for this Owner
Home Financials are based on the most recent Mortgage that was taken out on this home.Purchase Details
Purchase Details
Purchase Details
Home Financials for this Owner
Home Financials are based on the most recent Mortgage that was taken out on this home.Purchase Details
Similar Homes in Fort Wayne, IN
Home Values in the Area
Average Home Value in this Area
Purchase History
| Date | Type | Sale Price | Title Company |
|---|---|---|---|
| Warranty Deed | -- | Liberty Title & Escrow Co | |
| Warranty Deed | -- | Centurion Land Title Inc | |
| Warranty Deed | -- | Landquest Title Group | |
| Warranty Deed | -- | Lawyers Title | |
| Warranty Deed | -- | First Title Of Indiana Inc | |
| Corporate Deed | -- | None Available | |
| Sheriffs Deed | $134,839 | None Available | |
| Corporate Deed | -- | Titan Title Services Llc | |
| Corporate Deed | -- | None Available |
Mortgage History
| Date | Status | Loan Amount | Loan Type |
|---|---|---|---|
| Previous Owner | $211,500 | New Conventional | |
| Previous Owner | $163,625 | New Conventional | |
| Previous Owner | $154,850 | New Conventional | |
| Previous Owner | $157,003 | FHA | |
| Previous Owner | $136,451 | FHA | |
| Previous Owner | $166,725 | VA |
Property History
| Date | Event | Price | Change | Sq Ft Price |
|---|---|---|---|---|
| 06/21/2019 06/21/19 | Sold | $235,000 | 0.0% | $109 / Sq Ft |
| 05/30/2019 05/30/19 | Pending | -- | -- | -- |
| 05/30/2019 05/30/19 | For Sale | $235,000 | +22.1% | $109 / Sq Ft |
| 07/14/2017 07/14/17 | Sold | $192,500 | -1.2% | $89 / Sq Ft |
| 06/02/2017 06/02/17 | Pending | -- | -- | -- |
| 05/26/2017 05/26/17 | For Sale | $194,900 | +19.6% | $90 / Sq Ft |
| 01/21/2015 01/21/15 | Sold | $163,000 | -3.6% | $75 / Sq Ft |
| 12/12/2014 12/12/14 | Pending | -- | -- | -- |
| 11/05/2014 11/05/14 | For Sale | $169,000 | +5.7% | $78 / Sq Ft |
| 09/10/2013 09/10/13 | Sold | $159,900 | -5.9% | $74 / Sq Ft |
| 08/04/2013 08/04/13 | Pending | -- | -- | -- |
| 06/27/2013 06/27/13 | For Sale | $169,900 | -- | $79 / Sq Ft |
Tax History Compared to Growth
Tax History
| Year | Tax Paid | Tax Assessment Tax Assessment Total Assessment is a certain percentage of the fair market value that is determined by local assessors to be the total taxable value of land and additions on the property. | Land | Improvement |
|---|---|---|---|---|
| 2020 | $1,676 | $216,700 | $25,900 | $190,800 |
| 2019 | -- | $206,600 | $25,900 | $180,700 |
| 2018 | -- | $190,900 | $25,900 | $165,000 |
| 2017 | -- | $188,200 | $25,900 | $162,300 |
| 2016 | -- | $181,600 | $25,900 | $155,700 |
| 2014 | -- | $169,100 | $25,900 | $143,200 |
| 2013 | -- | $163,700 | $25,900 | $137,800 |
Agents Affiliated with this Home
-
Lynn Reecer

Seller's Agent in 2019
Lynn Reecer
Reecer Real Estate Advisors
(260) 434-5750
352 Total Sales
-
Beth Watkins

Buyer's Agent in 2019
Beth Watkins
CENTURY 21 Bradley Realty, Inc
(260) 434-1344
89 Total Sales
-
A
Seller's Agent in 2017
Ashley Holley
CENTURY 21 Bradley Realty, Inc
-
Kristie Conrad
K
Seller's Agent in 2015
Kristie Conrad
Castle One Realty, Inc.
(260) 925-5400
15 Total Sales
-
Justin Heflin

Seller's Agent in 2013
Justin Heflin
Mike Thomas Assoc., Inc
(260) 579-6730
205 Total Sales
Map
Source: Indiana Regional MLS
MLS Number: 201307847
APN: 02-02-29-201-012.000-057
- 13214 Hawks View Blvd
- 1592 Breckenridge Pass
- 1609 Breckenridge Pass
- 1485 Radomiro Passage
- 1507 Tara Bella Ln
- 1004 Hathaway Rd
- 13655 Copper Strike Pass
- 1694 Shavono Cove
- 1761 Breckenridge Pass
- 14141 Hughies Cove
- 1793 Breckenridge Pass
- 13909 Stone Table Blvd
- 13865 Escondida Cove
- 13731 Dunton Rd
- 13955 Copper Strike Pass
- 13863 Rame Pass
- 13941 Escondida Cove
- 1544 Cananea Way
- 1708 Muruntau Grove
- 1558 Cananea Way
