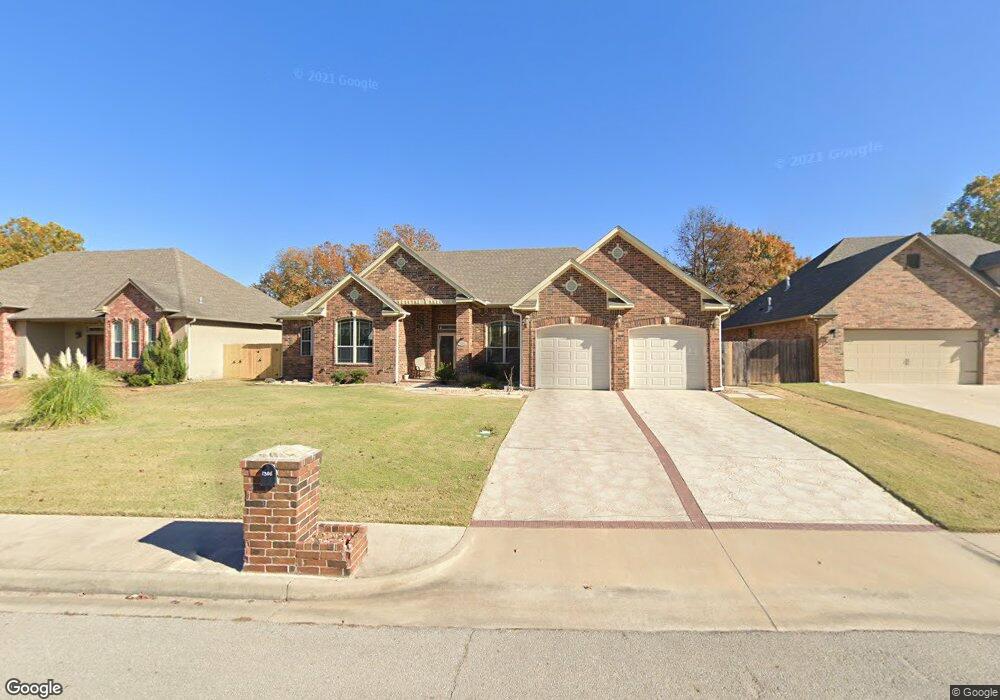1306 Buckingham Ardmore, OK 73401
Estimated Value: $361,641 - $520,000
Highlights
- Wood Flooring
- 1 Fireplace
- Outdoor Storage
- Plainview Primary School Rated A-
- Zoned Heating and Cooling
- Ceiling Fan
About This Home
As of February 2018Pretty 4BR 3BA home in SW Ardmore Hampton Ct Addition. The kitchen has beautiful custom cabinets, a kitchen island, and eating space at the bar with a dining/breakfast area that opens onto the covered patio. The formal dining area is open with the living area. A gas fireplace in the living area faces the entryway from the front door. There are 2 bedrooms on each side of the home which would be ideal for a nursery next to the master bedroom. One of the bedrooms at the opposite end of the home has a built-in desk. Plantation Shutter window treatments are throughout the home. Extra amenities for this home include a surround sound system, storm doors, a special overlay on the garage floor and patio, mini-pendant lighting, patio railing, and upgraded features such as the fence, sidewalks, wood flooring, shower doors, decorative concrete driveway, Kohler toilets, a French drain, and a Lennox HVAC 25 Seer, 98% furnace (8-16).
Home Details
Home Type
- Single Family
Est. Annual Taxes
- $4,108
Year Built
- Built in 2008
Lot Details
- 10,080
Parking
- 2 Car Garage
Home Design
- Brick Exterior Construction
- Slab Foundation
- Stone
Interior Spaces
- 2,373 Sq Ft Home
- 1-Story Property
- Ceiling Fan
- 1 Fireplace
Kitchen
- Oven
- Range
- Microwave
- Dishwasher
- Disposal
Flooring
- Wood
- Carpet
- Tile
Bedrooms and Bathrooms
- 4 Bedrooms
- 2 Full Bathrooms
Utilities
- Zoned Heating and Cooling
- Gas Water Heater
Additional Features
- Outdoor Storage
- 10,080 Sq Ft Lot
Community Details
- Hampton Ad Subdivision
Ownership History
Purchase Details
Home Financials for this Owner
Home Financials are based on the most recent Mortgage that was taken out on this home.Purchase Details
Home Financials for this Owner
Home Financials are based on the most recent Mortgage that was taken out on this home.Purchase Details
Home Financials for this Owner
Home Financials are based on the most recent Mortgage that was taken out on this home.Purchase Details
Purchase Details
Home Values in the Area
Average Home Value in this Area
Purchase History
| Date | Buyer | Sale Price | Title Company |
|---|---|---|---|
| Abuesheh Baha | -- | Oklahoma Land Title | |
| Abu Esheh Baha A | $310,000 | None Available | |
| Bob Nunnelee Construction Inc | $225,000 | None Available | |
| Williams Gerald L | $265,000 | -- | |
| Philip O Carey Family Llc | -- | -- |
Mortgage History
| Date | Status | Borrower | Loan Amount |
|---|---|---|---|
| Open | Abuesheh Baha | $270,000 | |
| Previous Owner | Abu Esheh Baha A | $235,000 | |
| Previous Owner | Bob Nunnelee Construction Inc | $159,492 |
Property History
| Date | Event | Price | List to Sale | Price per Sq Ft |
|---|---|---|---|---|
| 02/01/2018 02/01/18 | Sold | $310,000 | -4.6% | $131 / Sq Ft |
| 11/24/2017 11/24/17 | Pending | -- | -- | -- |
| 11/24/2017 11/24/17 | For Sale | $325,000 | -- | $137 / Sq Ft |
Tax History Compared to Growth
Tax History
| Year | Tax Paid | Tax Assessment Tax Assessment Total Assessment is a certain percentage of the fair market value that is determined by local assessors to be the total taxable value of land and additions on the property. | Land | Improvement |
|---|---|---|---|---|
| 2024 | $4,108 | $42,643 | $4,800 | $37,843 |
| 2023 | $3,912 | $40,612 | $4,800 | $35,812 |
| 2022 | $3,503 | $38,678 | $4,800 | $33,878 |
| 2021 | $3,432 | $36,836 | $4,800 | $32,036 |
| 2020 | $3,498 | $37,149 | $7,200 | $29,949 |
| 2019 | $3,412 | $37,200 | $4,380 | $32,820 |
| 2018 | $3,178 | $34,992 | $4,380 | $30,612 |
| 2017 | $3,132 | $35,323 | $4,380 | $30,943 |
| 2016 | $3,173 | $35,584 | $4,380 | $31,204 |
| 2015 | $3,186 | $34,749 | $4,380 | $30,369 |
| 2014 | $3,098 | $33,736 | $4,380 | $29,356 |
Map
Source: MLS Technology
MLS Number: 33086
APN: 0545-00-001-009-0-001-00
- 1302 Buckingham
- 1319 Brookhaven St
- 1223 Buckingham
- 1702 Olive St
- 1602 Rosedale St
- 1508 Sunny Ln
- 1507 Sunny Ln
- 1500 Rosedale St
- 1501 Rosedale St
- 1413 Sunny Ln
- 1834 Sunset Park Terrace
- 1121 Surrey Dr
- 1831 Sunset Park Terrace
- 835 Sunset Ct
- 1014 S Commerce St
- 2200 Cloverleaf Place
- 930 P St SW Unit 3
- 2212 Cloverleaf Place
- 924 Manor Mall
- 820 Virginia Ln
- 1310 Buckingham
- 1226 Buckingham
- 1314 Buckingham
- 1315 Brookhaven St
- 1703 Warwick Cir
- 1305 Brookhaven St
- 1702 Warwick Cir
- 1318 Buckingham
- 1301 Brookhaven St
- 1323 Brookhaven St
- 1707 Warwick Cir
- 1615 Rosedale St
- 1608 Sunny Ln
- 1218 Buckingham
- 1221 Brookhaven St
- 1322 Buckingham
- 1614 Rosedale St
- 1327 Brookhaven St
- 1611 Rosedale St
