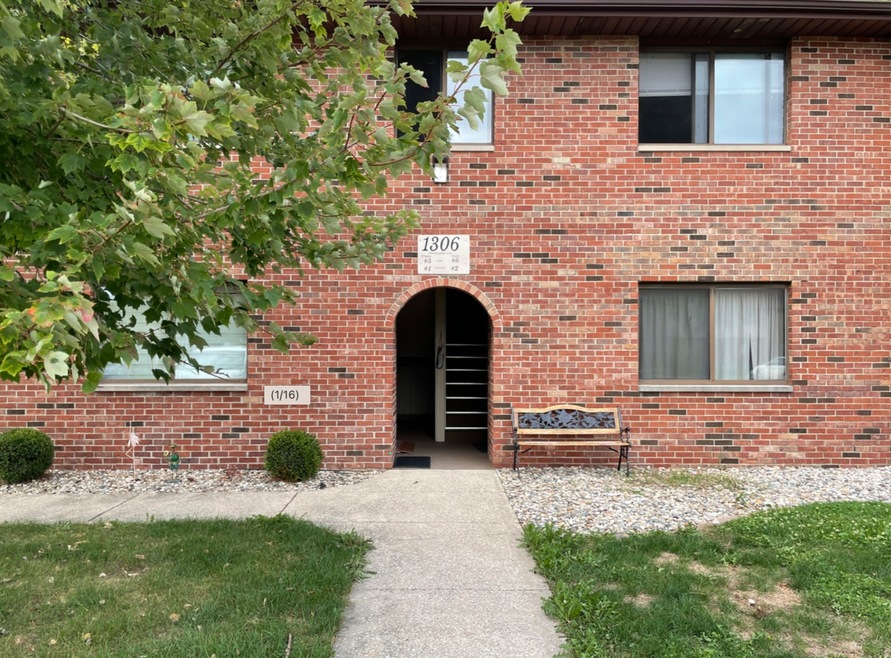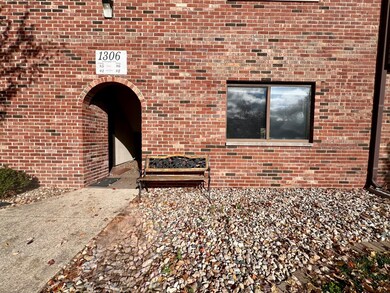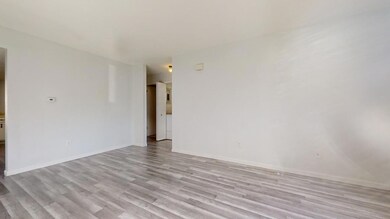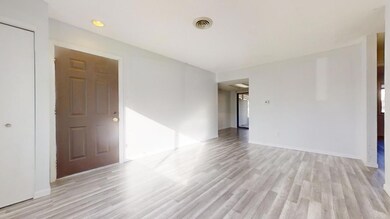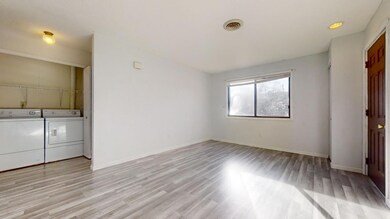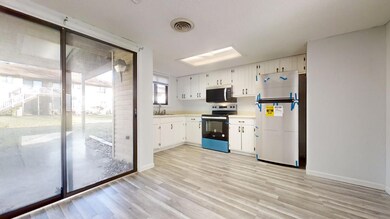
1306 Christopher Cir Unit 2 Urbana, IL 61802
Highlights
- 1 Car Detached Garage
- Laundry Room
- Dining Room
- Living Room
- Central Air
- Family Room
About This Home
As of December 2024Easy living awaits in this move in ready 2 bedroom first floor condo at Urbana's Willow Springs! You'll love the neutral palette and beautiful low-maintenance vinyl flooring throughout! A bright and airy living room flows into the spacious eat-in kitchen which offers plenty of cabinet and storage space. Two guest bedrooms have walk-in closets and share the conveniently located full bathroom. Just off the dining area, a sliding door takes you to your private patio. The monthly fee includes access to the outdoor pool and clubhouse in addition to exterior maintenance, lawn care, and snow removal. Take a look today!
Property Details
Home Type
- Condominium
Est. Annual Taxes
- $2,319
Year Built
- Built in 1985
HOA Fees
- $150 Monthly HOA Fees
Parking
- 1 Car Detached Garage
- Parking Included in Price
Home Design
- Brick Exterior Construction
Interior Spaces
- 970 Sq Ft Home
- 2-Story Property
- Family Room
- Living Room
- Dining Room
- Vinyl Flooring
Kitchen
- Range
- Microwave
- Dishwasher
Bedrooms and Bathrooms
- 2 Bedrooms
- 2 Potential Bedrooms
- 1 Full Bathroom
Laundry
- Laundry Room
- Dryer
- Washer
Utilities
- Central Air
- Heating System Uses Natural Gas
Community Details
Overview
- Association fees include insurance, clubhouse, pool, exterior maintenance, lawn care, snow removal
- 8 Units
Pet Policy
- Dogs and Cats Allowed
Ownership History
Purchase Details
Home Financials for this Owner
Home Financials are based on the most recent Mortgage that was taken out on this home.Purchase Details
Home Financials for this Owner
Home Financials are based on the most recent Mortgage that was taken out on this home.Purchase Details
Purchase Details
Map
Similar Homes in Urbana, IL
Home Values in the Area
Average Home Value in this Area
Purchase History
| Date | Type | Sale Price | Title Company |
|---|---|---|---|
| Warranty Deed | $105,000 | None Listed On Document | |
| Warranty Deed | $105,000 | None Listed On Document | |
| Warranty Deed | $63,500 | None Available | |
| Trustee Deed | -- | -- | |
| Interfamily Deed Transfer | -- | None Available |
Mortgage History
| Date | Status | Loan Amount | Loan Type |
|---|---|---|---|
| Open | $88,043 | New Conventional | |
| Closed | $88,043 | New Conventional | |
| Previous Owner | $50,800 | Purchase Money Mortgage |
Property History
| Date | Event | Price | Change | Sq Ft Price |
|---|---|---|---|---|
| 12/16/2024 12/16/24 | Sold | $104,700 | +10.3% | $108 / Sq Ft |
| 11/13/2024 11/13/24 | Pending | -- | -- | -- |
| 11/13/2024 11/13/24 | For Sale | $94,900 | 0.0% | $98 / Sq Ft |
| 11/04/2024 11/04/24 | Price Changed | $94,900 | +49.4% | $98 / Sq Ft |
| 11/23/2021 11/23/21 | Sold | $63,500 | -9.2% | $65 / Sq Ft |
| 10/24/2021 10/24/21 | Pending | -- | -- | -- |
| 10/07/2021 10/07/21 | For Sale | $69,900 | -- | $72 / Sq Ft |
Tax History
| Year | Tax Paid | Tax Assessment Tax Assessment Total Assessment is a certain percentage of the fair market value that is determined by local assessors to be the total taxable value of land and additions on the property. | Land | Improvement |
|---|---|---|---|---|
| 2024 | $2,319 | $29,050 | $8,060 | $20,990 |
| 2023 | $2,319 | $27,490 | $7,630 | $19,860 |
| 2022 | $2,166 | $25,080 | $6,960 | $18,120 |
| 2021 | $2,050 | $23,750 | $6,590 | $17,160 |
| 2020 | $1,957 | $22,660 | $6,290 | $16,370 |
| 2019 | $1,906 | $22,660 | $6,290 | $16,370 |
| 2018 | $1,846 | $22,090 | $6,130 | $15,960 |
| 2017 | $1,880 | $21,620 | $6,000 | $15,620 |
| 2016 | $1,820 | $21,030 | $5,840 | $15,190 |
| 2015 | $835 | $20,530 | $5,700 | $14,830 |
| 2014 | $856 | $21,230 | $5,890 | $15,340 |
| 2013 | $1,376 | $22,390 | $6,210 | $16,180 |
Source: Midwest Real Estate Data (MRED)
MLS Number: 12194470
APN: 30-21-04-387-010
- 1304 Christopher Cir Unit 7
- 1905 Christopher Cir Unit 4
- 1204 Dean Dr Unit 3
- 1105 Brad Dr
- 1557 Hancock Dr
- 808 E Park St
- Lot 9 Raintree Woods Dr
- 1708 Wilson Rd
- 2502 Somerset Dr
- 2708 E Perkins Rd
- 708 Pecan Tree St
- 2705 Arlene Dr
- 1802 N Concord Ln
- 2804 Haydon Dr
- 2808 Haydon Dr
- 307 Dodson Dr W
- 2804 Clarion Rd
- 102 N Smith Rd
- 2409 N High Cross Rd
- 2803 Clarion Rd
