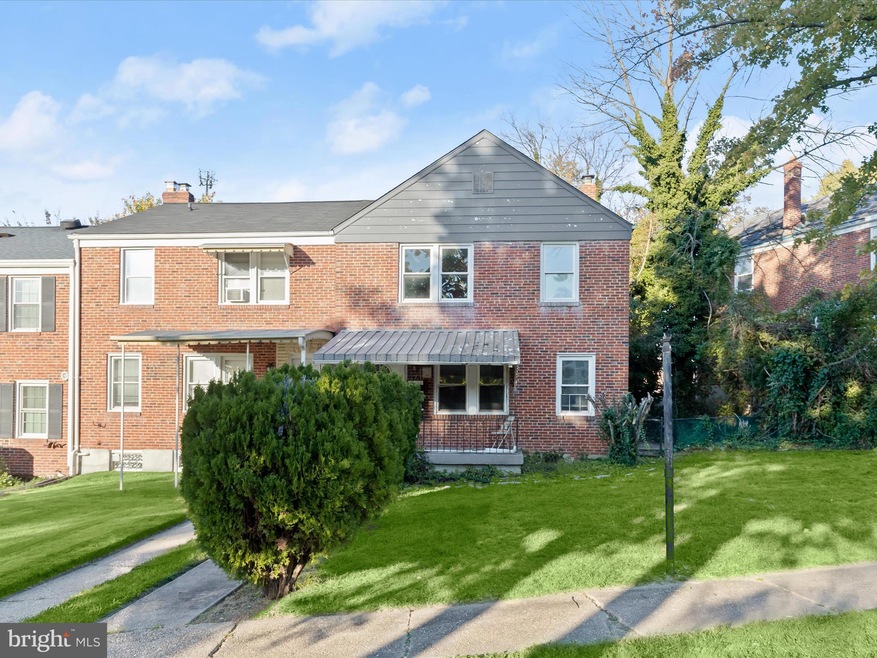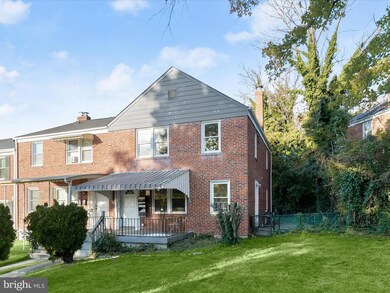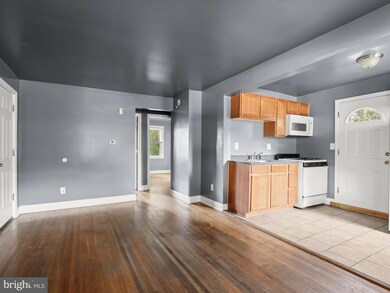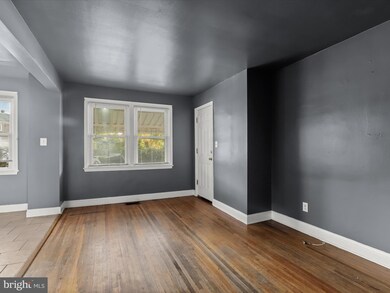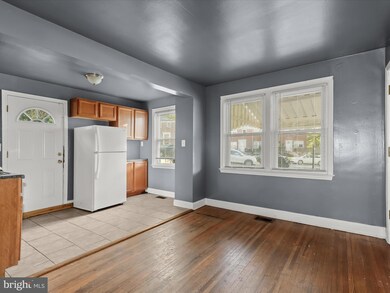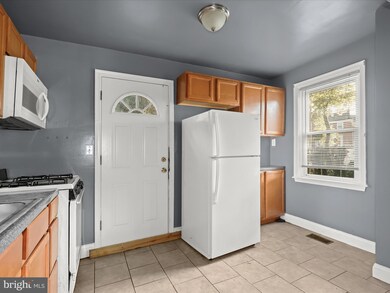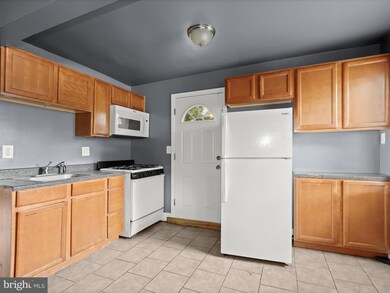
1306 Dartmouth Ave Parkville, MD 21234
Highlights
- Open Floorplan
- Wood Flooring
- Porch
- Traditional Architecture
- Corner Lot
- Double Pane Windows
About This Home
As of December 2024**MULTIPLE OFFERS RECEIVED - HIGHEST AND BEST OFFERS REQUESTED BY TOMORROW, 10/29 @6PM** This end-of-group multi-unit townhome features two apartments, each offering two bedrooms and one bathroom, making it an ideal investment property with income potential. The home greets you with a spacious front yard and a covered front porch. Inside, a center hall provides access to the main level apartment and stairs to the second level unit. The first level apartment has an open design living and dining room with hardwood floors. The kitchen is outfitted with ceramic tile flooring, a gas range, a built-in microwave, refrigerator/freezer, and a side door leading to a side patio. Both bedrooms have hardwood floors, while the full bathroom includes a tub shower. Upstairs, the second apartment mirrors the layout of the first, with hardwood flooring throughout the living and dining areas and the two bedrooms. This kitchen also has ceramic tile flooring, a gas range, a built-in microwave, and a refrigerator/freezer. The unfinished basement, accessible from the main level and through walk-out stairs from the rear, provides two storage closets and both units’ utility meters. A fully-fenced backyard offers room for outdoor activities, and ample street parking ensures ease of access for residents.**SELLER PREFERS TO USE NEW WORLD TITLE OR ONE OF THE TITLE COMPANIES LISTED IN THE SELLER ADDENDUM**
Last Agent to Sell the Property
Northrop Realty License #657904 Listed on: 10/24/2024

Property Details
Home Type
- Multi-Family
Est. Annual Taxes
- $2,119
Year Built
- Built in 1950
Lot Details
- 4,032 Sq Ft Lot
- Corner Lot
- Level Lot
- Back, Front, and Side Yard
Parking
- On-Street Parking
Home Design
- Duplex
- Traditional Architecture
- Brick Exterior Construction
- Slab Foundation
Interior Spaces
- <<tubWithShowerToken>>
- Open Floorplan
- Double Pane Windows
- Awning
- Double Hung Windows
- Combination Dining and Living Room
Kitchen
- Gas Oven or Range
- <<builtInMicrowave>>
Flooring
- Wood
- Ceramic Tile
Basement
- Partial Basement
- Walk-Up Access
- Connecting Stairway
- Interior and Exterior Basement Entry
Outdoor Features
- Patio
- Rain Gutters
- Porch
Utilities
- Forced Air Heating and Cooling System
- Natural Gas Water Heater
Listing and Financial Details
- Assessor Parcel Number 04090919330010
Community Details
Overview
- 2 Units
- 3-Story Building
- Hillendale Estates Subdivision
Building Details
- 2 Vacant Units
Ownership History
Purchase Details
Home Financials for this Owner
Home Financials are based on the most recent Mortgage that was taken out on this home.Purchase Details
Purchase Details
Purchase Details
Purchase Details
Home Financials for this Owner
Home Financials are based on the most recent Mortgage that was taken out on this home.Purchase Details
Home Financials for this Owner
Home Financials are based on the most recent Mortgage that was taken out on this home.Purchase Details
Purchase Details
Similar Home in Parkville, MD
Home Values in the Area
Average Home Value in this Area
Purchase History
| Date | Type | Sale Price | Title Company |
|---|---|---|---|
| Deed | $217,000 | New World Title | |
| Deed | $217,000 | New World Title | |
| Deed | $95,179 | None Listed On Document | |
| Deed | $95,179 | None Listed On Document | |
| Deed | $110,000 | Crown Title Corporation | |
| Deed | $204,700 | -- | |
| Deed | $210,000 | -- | |
| Deed | $210,000 | -- | |
| Deed | $118,000 | -- | |
| Deed | $77,000 | -- |
Mortgage History
| Date | Status | Loan Amount | Loan Type |
|---|---|---|---|
| Open | $224,250 | New Conventional | |
| Previous Owner | $400,000 | Unknown | |
| Previous Owner | $178,500 | Purchase Money Mortgage | |
| Previous Owner | $178,500 | Purchase Money Mortgage | |
| Previous Owner | $160,893 | Stand Alone Refi Refinance Of Original Loan |
Property History
| Date | Event | Price | Change | Sq Ft Price |
|---|---|---|---|---|
| 12/06/2024 12/06/24 | Sold | $217,000 | 0.0% | $110 / Sq Ft |
| 11/22/2024 11/22/24 | Sold | $217,000 | +17.3% | $110 / Sq Ft |
| 10/30/2024 10/30/24 | Pending | -- | -- | -- |
| 10/30/2024 10/30/24 | Pending | -- | -- | -- |
| 10/24/2024 10/24/24 | For Sale | $185,000 | 0.0% | $94 / Sq Ft |
| 10/24/2024 10/24/24 | For Sale | $185,000 | -- | $94 / Sq Ft |
Tax History Compared to Growth
Tax History
| Year | Tax Paid | Tax Assessment Tax Assessment Total Assessment is a certain percentage of the fair market value that is determined by local assessors to be the total taxable value of land and additions on the property. | Land | Improvement |
|---|---|---|---|---|
| 2025 | $483 | $191,000 | $60,000 | $131,000 |
| 2024 | $483 | $182,900 | $0 | $0 |
| 2023 | $293 | $174,800 | $0 | $0 |
| 2022 | $953 | $166,700 | $60,000 | $106,700 |
| 2021 | $2,076 | $164,000 | $0 | $0 |
| 2020 | $1,955 | $161,300 | $0 | $0 |
| 2019 | $1,922 | $158,600 | $60,000 | $98,600 |
| 2018 | $846 | $157,067 | $0 | $0 |
| 2017 | $1,528 | $155,533 | $0 | $0 |
| 2016 | $2,837 | $154,000 | $0 | $0 |
| 2015 | $2,837 | $154,000 | $0 | $0 |
| 2014 | $2,837 | $154,000 | $0 | $0 |
Agents Affiliated with this Home
-
Victoria Northrop
V
Seller's Agent in 2024
Victoria Northrop
Creig Northrop Team of Long & Foster
(410) 531-0321
3 in this area
152 Total Sales
-
William Dickman

Seller Co-Listing Agent in 2024
William Dickman
Creig Northrop Team of Long & Foster
(443) 789-2126
2 in this area
42 Total Sales
-
Cory Miller

Buyer's Agent in 2024
Cory Miller
Keller Williams Gateway LLC
(443) 801-4297
3 in this area
53 Total Sales
Map
Source: Bright MLS
MLS Number: MDBC2110902
APN: 09-0919330010
- 1169 Pelham Wood Rd
- 1331 Dalton Rd
- 1211 Dalton Rd
- 1321 Deanwood Rd
- 1931 Edgewood Rd
- 1859 Loch Shiel Rd
- 1125 Deanwood Rd
- 1852 Loch Shiel Rd
- 1811 Glen Ridge Rd
- 1602 Lyle Ct
- 75 Ashlar Hill Ct
- 89 Ashlar Hill Ct
- 1629 Glen Keith Blvd
- 8306 Loch Raven Blvd
- 8312 Loch Raven Blvd
- 8007 Dalesford Rd
- 8121 Hillendale Rd
- 1700 Goodview Rd
- 1729 Edgewood Rd
- 8352 Loch Raven Blvd
