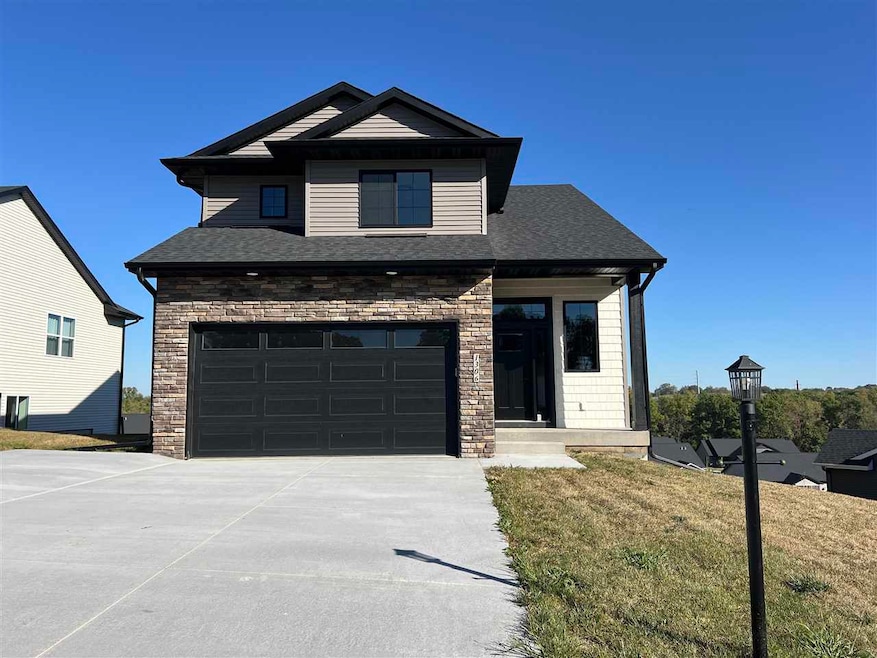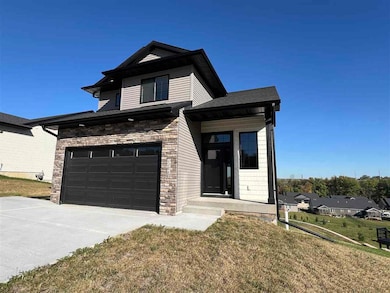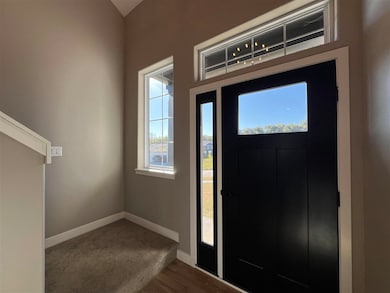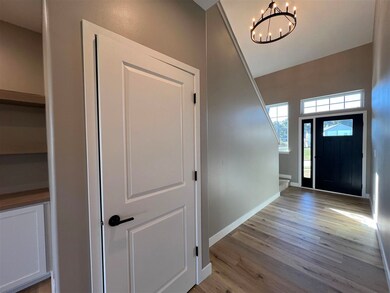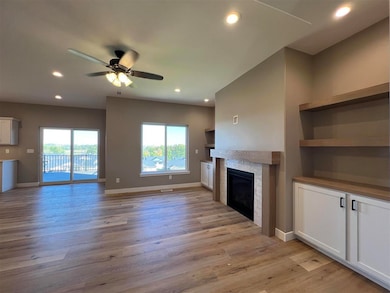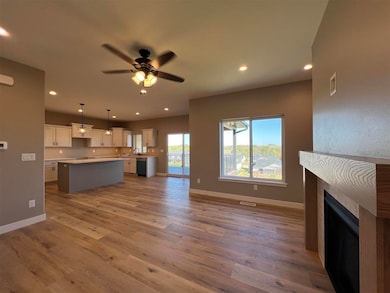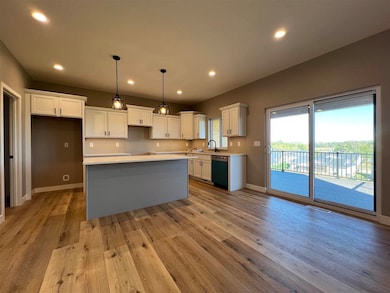1306 E Gable Way Tiffin, IA 52340
Estimated payment $2,498/month
Highlights
- New Construction
- Recreation Room
- Living Room
- Deck
- Patio
- Laundry Room
About This Home
IMMEDIATE POSSESSION AVAILABLE! New two-story floor plan with a finished lower level. 9' ceilings on the main level. Built-ins around the gas fireplace in the great room. Covered deck off of the dining area. Kitchen has hard surface counter tops, white perimeter cabinets with gray island, pantry, stainless steel appliances and is plumbed for a gas range. White doors and trim throughout. Bathrooms have gray cabinets. Upper level features 3 bedrooms and the laundry room. Primary bedroom has a walk-in closet and a private bathroom with dual sinks and a shower door installed on the shower. 2nd bathroom upstairs also has dual sinks. Finished walkout lower level has a rec. room that leads out to the patio, 4th bedroom and bathroom. Madden Addition features a paved walking trail and pedestrian bridge that connects to the Clear Creek Trail System and Coralville!
Home Details
Home Type
- Single Family
Year Built
- Built in 2024 | New Construction
Lot Details
- 9,148 Sq Ft Lot
Parking
- 2 Parking Spaces
Home Design
- Poured Concrete
- Frame Construction
Interior Spaces
- 2-Story Property
- Bookcases
- Ceiling height of 9 feet or more
- Ceiling Fan
- Gas Fireplace
- Great Room with Fireplace
- Family Room Downstairs
- Living Room
- Dining Room
- Recreation Room
Kitchen
- Oven or Range
- Microwave
- Dishwasher
- Kitchen Island
Bedrooms and Bathrooms
- Primary Bedroom Upstairs
Laundry
- Laundry Room
- Laundry on upper level
Finished Basement
- Walk-Out Basement
- Basement Fills Entire Space Under The House
Outdoor Features
- Deck
- Patio
Schools
- Cca - Tiffin Elementary School
- Clear Creek Middle School
- Clear Creek High School
Utilities
- Forced Air Heating and Cooling System
- Heating System Uses Gas
- Internet Available
- Cable TV Available
Community Details
- Built by Midwest Home Builders
- Madden Addition Subdivision
Listing and Financial Details
- Assessor Parcel Number 0634129011
Map
Home Values in the Area
Average Home Value in this Area
Tax History
| Year | Tax Paid | Tax Assessment Tax Assessment Total Assessment is a certain percentage of the fair market value that is determined by local assessors to be the total taxable value of land and additions on the property. | Land | Improvement |
|---|---|---|---|---|
| 2025 | $4 | $90,900 | $90,900 | $0 |
| 2024 | $0 | $200 | $200 | $0 |
| 2023 | $4 | $200 | $200 | $0 |
| 2022 | $4 | $200 | $200 | $0 |
Property History
| Date | Event | Price | List to Sale | Price per Sq Ft |
|---|---|---|---|---|
| 02/18/2026 02/18/26 | Price Changed | $484,900 | -1.0% | $197 / Sq Ft |
| 10/09/2025 10/09/25 | For Sale | $489,900 | -- | $199 / Sq Ft |
Purchase History
| Date | Type | Sale Price | Title Company |
|---|---|---|---|
| Warranty Deed | $95,000 | None Listed On Document |
Mortgage History
| Date | Status | Loan Amount | Loan Type |
|---|---|---|---|
| Open | $379,200 | New Conventional |
Source: Iowa City Area Association of REALTORS®
MLS Number: 202506366
APN: 0634129011
- 1310 E Gable Way
- 1311 E Gable Way
- Lot 53 Madden Addition
- Lot 53 Madden Addition Unit 1422 Legend Drive
- Lot 54 Madden Addition Unit 1420 Legend Drive
- Lot 54 Madden Addition
- 1403 Legend Dr
- 1401 Legend Dr
- 1423 Legend Dr
- 1415 Legend Dr
- 1510 Legend Dr
- 1620 Mitchell Place
- 6 Acres S Park Rd
- 4120 Westcor Ct
- 200 Westcor Dr
- 135 Westcor Dr
- 220 Westcor Dr
- 133 Westcor Dr
- 300 Westcor Dr
- 3700 2nd St
- 500 Hunt Club Dr
- 1351 Aster Dr
- 1111 Parkside St
- 1439 Boardwalk Ave
- 1100 Andersen Place
- 1163 Baltic Ave
- 3231 Redhawk St
- 924 23rd Ave
- 1050 1/2 S Jones Blvd Unit Upper
- 2260 10th St
- 1150 Hauer Dr
- 2207 Oakleaf St
- 941 22nd Ave Unit 2
- 2103 Glen Oaks Knoll
- 201 21st Ave Place
- 2006 Stratford Ct
- 225 Sugar Creek Ln
- 534 Sicily Ct
- 1526 5th St
- 1467 Westview Dr
Ask me questions while you tour the home.
