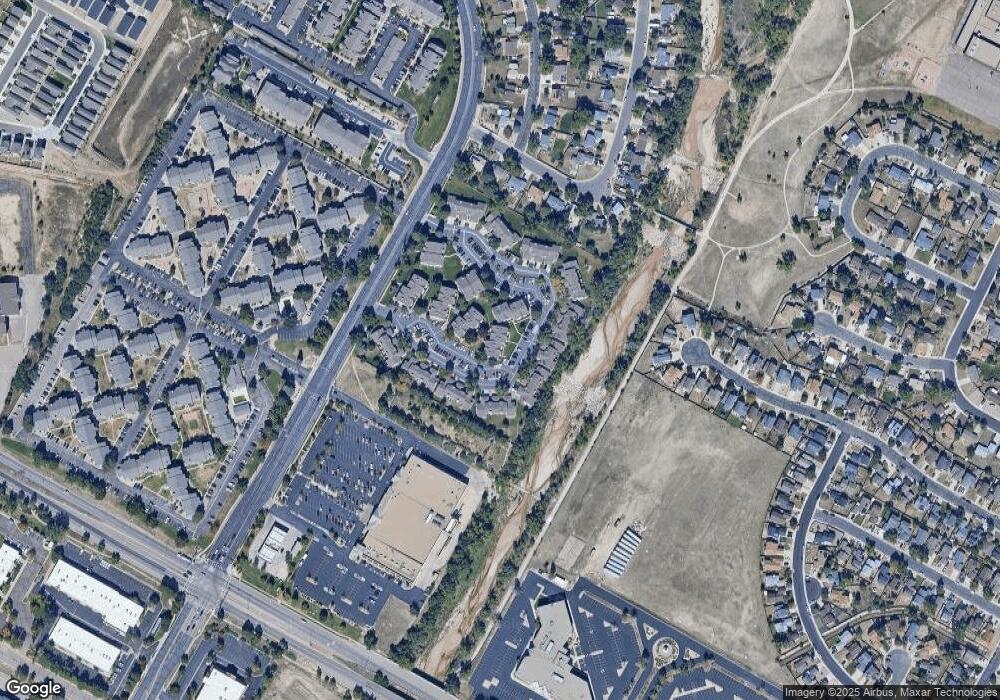1306 Firefly Cir Unit R3 Colorado Springs, CO 80916
Gateway Park NeighborhoodEstimated Value: $214,000 - $252,000
2
Beds
3
Baths
1,056
Sq Ft
$226/Sq Ft
Est. Value
About This Home
This home is located at 1306 Firefly Cir Unit R3, Colorado Springs, CO 80916 and is currently estimated at $238,700, approximately $226 per square foot. 1306 Firefly Cir Unit R3 is a home located in El Paso County with nearby schools including Wildflower Elementary School, Panorama Middle School, and Sierra High School.
Ownership History
Date
Name
Owned For
Owner Type
Purchase Details
Closed on
Aug 30, 2019
Sold by
Bryant Karyn
Bought by
Lopez John
Current Estimated Value
Home Financials for this Owner
Home Financials are based on the most recent Mortgage that was taken out on this home.
Original Mortgage
$94,000
Outstanding Balance
$82,505
Interest Rate
3.7%
Mortgage Type
New Conventional
Estimated Equity
$156,195
Purchase Details
Closed on
May 8, 2009
Sold by
Lippincott Adeline M
Bought by
Bryant Karyn
Home Financials for this Owner
Home Financials are based on the most recent Mortgage that was taken out on this home.
Original Mortgage
$69,222
Interest Rate
4.77%
Mortgage Type
FHA
Purchase Details
Closed on
Jan 30, 2004
Sold by
Front Range Property Management Svcs Llc
Bought by
Lippincott Adeline M
Home Financials for this Owner
Home Financials are based on the most recent Mortgage that was taken out on this home.
Original Mortgage
$107,310
Interest Rate
5.78%
Mortgage Type
VA
Purchase Details
Closed on
Dec 18, 2003
Sold by
Mcpeek Raymond P
Bought by
Front Range Peoperty Management Svcs Llc
Home Financials for this Owner
Home Financials are based on the most recent Mortgage that was taken out on this home.
Original Mortgage
$107,310
Interest Rate
5.78%
Mortgage Type
VA
Purchase Details
Closed on
Oct 31, 1995
Sold by
Negley Michelle D
Bought by
Mcpeek Raymond P
Home Financials for this Owner
Home Financials are based on the most recent Mortgage that was taken out on this home.
Original Mortgage
$68,300
Interest Rate
7.58%
Mortgage Type
VA
Purchase Details
Closed on
Apr 25, 1995
Sold by
Negley Frank A
Bought by
Negley Michelle D
Purchase Details
Closed on
Jun 19, 1990
Bought by
Bryant Karyn
Purchase Details
Closed on
Dec 1, 1988
Bought by
Bryant Karyn
Purchase Details
Closed on
Mar 1, 1987
Bought by
Bryant Karyn
Create a Home Valuation Report for This Property
The Home Valuation Report is an in-depth analysis detailing your home's value as well as a comparison with similar homes in the area
Home Values in the Area
Average Home Value in this Area
Purchase History
| Date | Buyer | Sale Price | Title Company |
|---|---|---|---|
| Lopez John | $179,000 | Legacy Title Group Llc | |
| Bryant Karyn | $70,500 | Security Title | |
| Lippincott Adeline M | $105,000 | Chicago Title Co | |
| Front Range Peoperty Management Svcs Llc | $70,962 | -- | |
| Mcpeek Raymond P | $67,000 | First American Title | |
| Negley Michelle D | -- | -- | |
| Bryant Karyn | $34,000 | -- | |
| Bryant Karyn | -- | -- | |
| Bryant Karyn | -- | -- |
Source: Public Records
Mortgage History
| Date | Status | Borrower | Loan Amount |
|---|---|---|---|
| Open | Lopez John | $94,000 | |
| Previous Owner | Bryant Karyn | $69,222 | |
| Previous Owner | Lippincott Adeline M | $107,310 | |
| Previous Owner | Mcpeek Raymond P | $68,300 |
Source: Public Records
Tax History Compared to Growth
Tax History
| Year | Tax Paid | Tax Assessment Tax Assessment Total Assessment is a certain percentage of the fair market value that is determined by local assessors to be the total taxable value of land and additions on the property. | Land | Improvement |
|---|---|---|---|---|
| 2025 | $845 | $17,320 | -- | -- |
| 2024 | $626 | $18,490 | $3,750 | $14,740 |
| 2023 | $626 | $18,490 | $3,750 | $14,740 |
| 2022 | $681 | $12,620 | $2,430 | $10,190 |
| 2021 | $727 | $12,990 | $2,500 | $10,490 |
| 2020 | $676 | $10,380 | $1,640 | $8,740 |
| 2019 | $656 | $10,380 | $1,640 | $8,740 |
| 2018 | $446 | $6,800 | $1,010 | $5,790 |
| 2017 | $341 | $6,800 | $1,010 | $5,790 |
| 2016 | $341 | $6,380 | $960 | $5,420 |
| 2015 | $340 | $6,380 | $960 | $5,420 |
| 2014 | $368 | $6,820 | $1,110 | $5,710 |
Source: Public Records
Map
Nearby Homes
- 1228 Firefly Cir Unit F2
- 1255 Firefly Cir Unit 4
- 1362 Firefly Cir
- 1295 Sandpiper Dr
- 1337 Firefly Cir Unit L3
- 1366 Firefly Cir
- 4585 Jet Wing Cir W
- 4640 Spacewalk Way
- 4181 Jericho Loop
- 4163 Jericho Loop
- 4121 Jericho Loop
- 1435 Crippen Ct
- 4067 Jericho Loop
- 1355 Challenger Ave
- 4430 Wintergreen Cir
- 4512 Samaritan Loop
- 1260 Irving Ln
- 4447 Samaritan Loop
- 1034 Cana Grove
- 845 Crestline Dr
- 1312 Firefly Cir Unit R6
- 1308 Firefly Cir
- 1304 Firefly Cir
- 1310 Firefly Cir Unit R5
- 1316 Firefly Cir
- 1302 Firefly Cir Unit 1
- 1326 Firefly Cir Unit 4
- 1324 Firefly Cir Unit K3
- 1256 Firefly Cir
- 1264 Firefly Cir Unit J8
- 1322 Firefly Cir
- 1330 Firefly Cir Unit K6
- 1328 Firefly Cir Unit 5
- 1254 Firefly Cir Unit J3
- 1320 Firefly Cir
- 1260 Firefly Cir Unit J6
- 1258 Firefly Cir Unit J5
- 1262 Firefly Cir
- 1332 Firefly Cir
- 1336 Firefly Cir Unit G1
