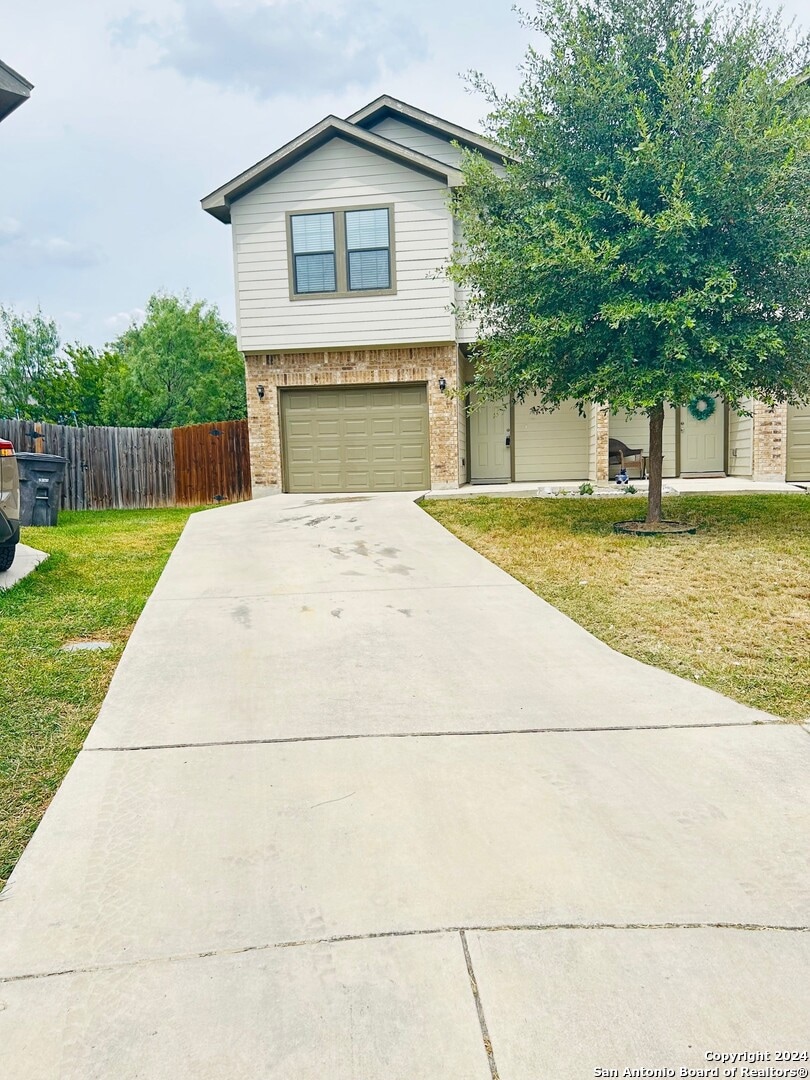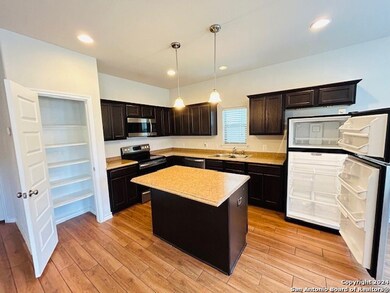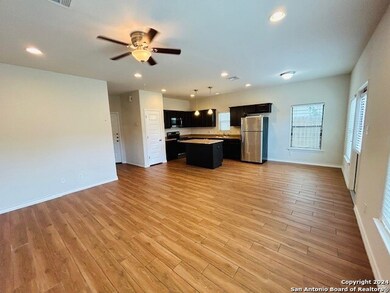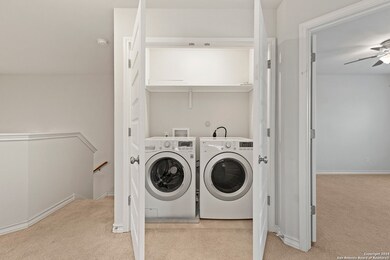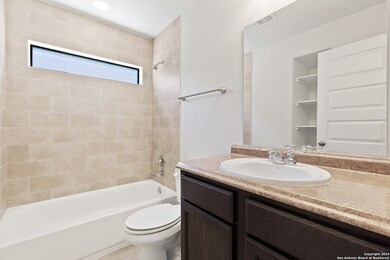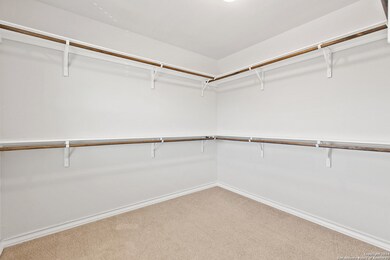1306 Garden Dusk Unit 1 San Antonio, TX 78245
Westlakes NeighborhoodHighlights
- Mature Trees
- 1 Car Attached Garage
- Double Pane Windows
- Walk-In Pantry
- Eat-In Kitchen
- Tile Patio or Porch
About This Home
Timeless design 3 bedroom 2 1/2 bath Townhome located on dead end Cul de sac street comes with a refrigerator/ Freezer, washer & dryer. The garage is equipped with an opener. kitchen has an island and is open to the family room. Large backyard is fence and has patio slab. This home's superb location offers easy access to schools, parks, the HEB Plus grocery store just 2 minutes away, and quick access to the 410 for all that San Antonio has to offer. Plus, it's only 10 minutes from Lackland AFB!
Listing Agent
Todd Cop
Cop Properties, LP
Home Details
Home Type
- Single Family
Year Built
- Built in 2015
Lot Details
- 7,971 Sq Ft Lot
- Fenced
- Mature Trees
Home Design
- Brick Exterior Construction
- Slab Foundation
- Composition Roof
Interior Spaces
- 1,515 Sq Ft Home
- 2-Story Property
- Ceiling Fan
- Double Pane Windows
- Window Treatments
- Fire and Smoke Detector
Kitchen
- Eat-In Kitchen
- Walk-In Pantry
- Stove
- Cooktop
- Microwave
- Ice Maker
- Dishwasher
- Disposal
Flooring
- Carpet
- Ceramic Tile
Bedrooms and Bathrooms
- 3 Bedrooms
Laundry
- Laundry on upper level
- Dryer
- Washer
Parking
- 1 Car Attached Garage
- Garage Door Opener
Outdoor Features
- Tile Patio or Porch
Schools
- Meadow Vil Elementary School
- Jones Middle School
- John Jay High School
Utilities
- Central Heating and Cooling System
- Electric Water Heater
- Sewer Holding Tank
- Cable TV Available
Community Details
- Garden Estates Subdivision
Listing and Financial Details
- Assessor Parcel Number 178750060060
Map
Source: San Antonio Board of REALTORS®
MLS Number: 1828888
- 1219 Autumn Moon
- 8627 Valentina Way
- 8619 Valentina Way
- 8615 Valentina Way
- 8614 Valentina Way
- 8611 Valentina Way
- 8610 Valentina Way
- 8607 Valentina Way
- 8606 Valentina Way
- 1314 Plaza Lake Dr
- 9002 Moccasin Lake
- 1110 Artisan Cove
- 1115 Caspian Point
- 8907 Atwater Creek
- 1326 Big Lake
- 1303 Big Lake
- 1206 Kiskadee Way
- 939 Cormorant
- 9018 Indigo Lake
- 9031 Indigo Lake
