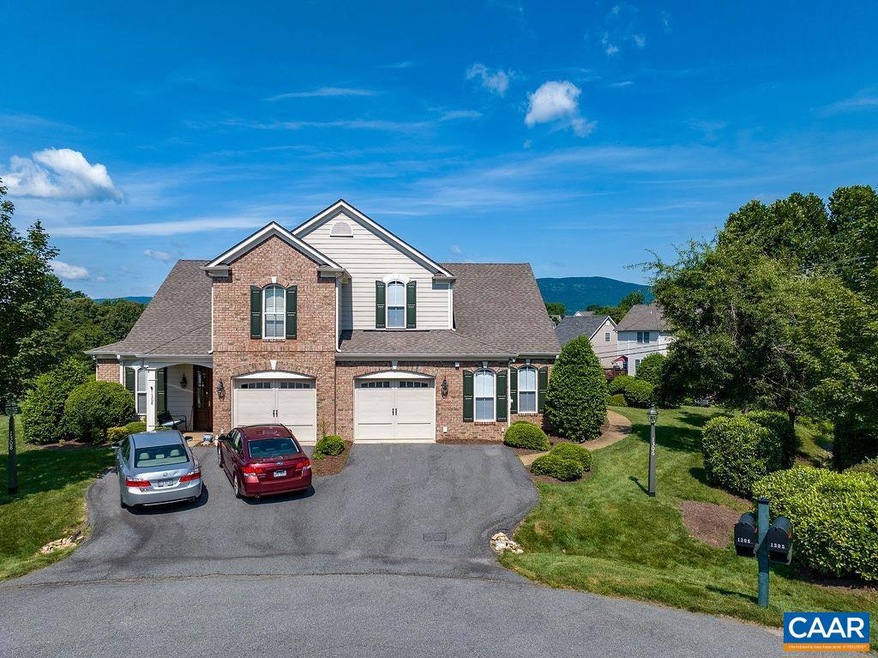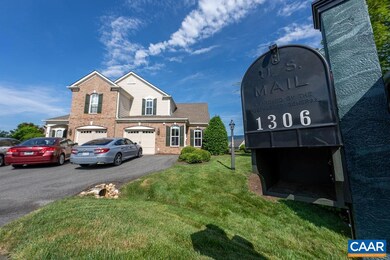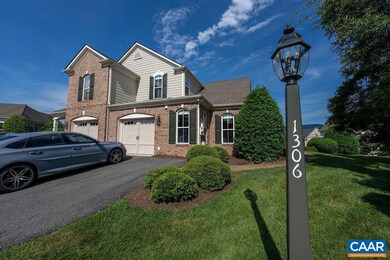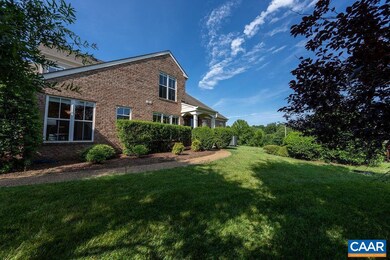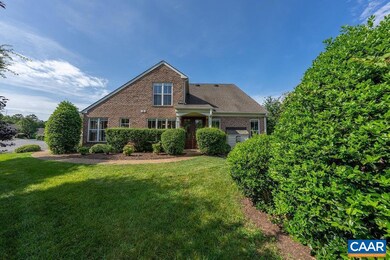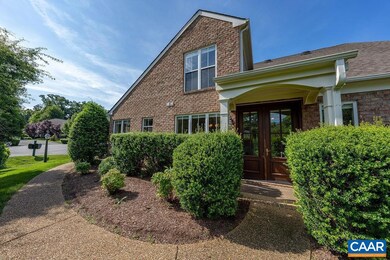
1306 Gate Post Ln Charlottesville, VA 22901
Highlights
- Multiple Fireplaces
- Wood Flooring
- Loft
- Joseph T. Henley Middle School Rated A
- Main Floor Primary Bedroom
- End Unit
About This Home
As of September 2022Nestled quietly on a beautiful cul-de-sac with extraordinary mountain views, this immaculate Craig Builders home is perfect for those searching for a "like new" experience with one-level livability. Wake up with natural light pouring in from every angle, and wind down with stunning sunsets on the patio. The sloping hills behind the home ensure a sense of privacy with no potential for future development. Enter the gorgeous front doors into a luxurious living space with vaulted ceilings, an abundance of windows, hardwood floors, gas fireplace, dining area and half bath. The kitchen boasts granite countertops, stainless steal appliances, attached laundry room, and garage access. Wake up to those incredible views from the spacious master bedroom with attached master bath containing dual vanities with separate tub and shower. Upstairs you'll find two additional, wonderfully sized bedrooms, full bathroom, and an open loft area perfect for a home office, play area, or second living space. The recently painted home has been lovingly cared for with a brand new HVAC system still under warranty, 30-year architectural shingles, and energy efficient appliances. Schedule a tour today to find out if this is the perfect home for you!
Last Agent to Sell the Property
NATE DOTSON
KELLER WILLIAMS ALLIANCE - CHARLOTTESVILLE License #0225241529 Listed on: 08/15/2022

Property Details
Home Type
- Multi-Family
Est. Annual Taxes
- $3,178
Year Built
- Built in 2008
Lot Details
- 7,405 Sq Ft Lot
- End Unit
- Cul-De-Sac
HOA Fees
- $169 Monthly HOA Fees
Home Design
- Property Attached
- Slab Foundation
Interior Spaces
- 1,850 Sq Ft Home
- 2-Story Property
- Multiple Fireplaces
- Gas Fireplace
- Living Room
- Loft
Kitchen
- Eat-In Kitchen
- Electric Range
- Microwave
- Dishwasher
- Granite Countertops
- Disposal
Flooring
- Wood
- Carpet
- Porcelain Tile
Bedrooms and Bathrooms
- 3 Bedrooms | 1 Primary Bedroom on Main
- Bathroom on Main Level
- Primary bathroom on main floor
Laundry
- Laundry Room
- Dryer
- Washer
Parking
- 1 Car Attached Garage
- Front Facing Garage
- Automatic Garage Door Opener
Eco-Friendly Details
- Green Features
- ENERGY STAR Qualified Equipment
Schools
- Crozet Elementary School
- Henley Middle School
- Western Albemarle High School
Utilities
- Central Heating and Cooling System
Listing and Financial Details
- Assessor Parcel Number 057A02B0001800
Community Details
Overview
- Association fees include area maint, road maint, snow removal
- Built by CRAIG BUILDERS
- Highlands Subdivision
Recreation
- Trails
Ownership History
Purchase Details
Home Financials for this Owner
Home Financials are based on the most recent Mortgage that was taken out on this home.Purchase Details
Home Financials for this Owner
Home Financials are based on the most recent Mortgage that was taken out on this home.Purchase Details
Purchase Details
Home Financials for this Owner
Home Financials are based on the most recent Mortgage that was taken out on this home.Similar Homes in Charlottesville, VA
Home Values in the Area
Average Home Value in this Area
Purchase History
| Date | Type | Sale Price | Title Company |
|---|---|---|---|
| Deed | $410,000 | Chicago Title | |
| Deed | $330,000 | Closure Title And Settlement | |
| Interfamily Deed Transfer | -- | None Available | |
| Deed | $307,600 | Stewart Title Guaranty Co |
Mortgage History
| Date | Status | Loan Amount | Loan Type |
|---|---|---|---|
| Previous Owner | $313,500 | New Conventional | |
| Previous Owner | $82,394 | Stand Alone Second | |
| Previous Owner | $294,617 | FHA |
Property History
| Date | Event | Price | Change | Sq Ft Price |
|---|---|---|---|---|
| 05/10/2025 05/10/25 | Pending | -- | -- | -- |
| 04/29/2025 04/29/25 | For Sale | $465,000 | +13.4% | $251 / Sq Ft |
| 09/19/2022 09/19/22 | Sold | $410,000 | -2.4% | $222 / Sq Ft |
| 08/22/2022 08/22/22 | Pending | -- | -- | -- |
| 08/15/2022 08/15/22 | For Sale | $420,000 | +27.3% | $227 / Sq Ft |
| 03/19/2020 03/19/20 | Sold | $330,000 | -4.3% | $178 / Sq Ft |
| 02/16/2020 02/16/20 | Pending | -- | -- | -- |
| 10/23/2019 10/23/19 | Price Changed | $345,000 | +0.6% | $186 / Sq Ft |
| 10/23/2019 10/23/19 | For Sale | $343,000 | -- | $185 / Sq Ft |
Tax History Compared to Growth
Tax History
| Year | Tax Paid | Tax Assessment Tax Assessment Total Assessment is a certain percentage of the fair market value that is determined by local assessors to be the total taxable value of land and additions on the property. | Land | Improvement |
|---|---|---|---|---|
| 2025 | $3,838 | $429,300 | $80,000 | $349,300 |
| 2024 | $3,675 | $430,300 | $80,000 | $350,300 |
| 2023 | $3,492 | $408,900 | $80,000 | $328,900 |
| 2022 | $3,178 | $372,100 | $75,000 | $297,100 |
| 2021 | $2,828 | $331,100 | $75,000 | $256,100 |
| 2020 | $2,911 | $340,900 | $75,000 | $265,900 |
| 2019 | $2,769 | $324,200 | $70,000 | $254,200 |
| 2018 | $2,523 | $301,700 | $65,000 | $236,700 |
| 2017 | $2,514 | $299,700 | $65,000 | $234,700 |
| 2016 | $2,597 | $309,500 | $65,000 | $244,500 |
| 2015 | $1,158 | $282,700 | $65,000 | $217,700 |
| 2014 | -- | $269,700 | $65,000 | $204,700 |
Agents Affiliated with this Home
-
Steve Ripley

Seller's Agent in 2025
Steve Ripley
BETTER HOMES & GARDENS R.E.-PATHWAYS
(434) 996-9536
28 Total Sales
-

Seller's Agent in 2022
NATE DOTSON
KELLER WILLIAMS ALLIANCE - CHARLOTTESVILLE
(434) 328-0869
4 in this area
37 Total Sales
-
KIM LILLEY

Buyer's Agent in 2022
KIM LILLEY
CORE REAL ESTATE PARTNERS LLC
(434) 422-0223
2 in this area
12 Total Sales
-
KATHERINE MURPHY

Seller's Agent in 2020
KATHERINE MURPHY
HERITAGE REAL ESTATE CO.
(434) 242-9918
2 in this area
90 Total Sales
-
Amanda Spigone

Buyer's Agent in 2020
Amanda Spigone
KELLER WILLIAMS ALLIANCE - CHARLOTTESVILLE
(434) 996-0910
2 in this area
37 Total Sales
Map
Source: Charlottesville area Association of Realtors®
MLS Number: 633738
APN: 057A0-2B-00-01800
- 1305 Gate Post Ln
- 1365 Amber Ridge Rd
- 1132 Amber Ridge Rd
- 1096 Amber Ridge Rd
- 3080 Morewood Ln
- 1448 Gate Post Ln
- 1057 Highlands Dr
- 988 Amber Ridge Rd
- 1018 Highlands Dr
- 1664 Wickham Way
- 1692 Wickham Way
- Lot 10 Eagle View Unit 10
- Lot 10 Eagle View
- 989 Clearfields Ln
- 1310 Stonegate Ct
- 455 Foxdale Ln
- 2 Grand View Dr
