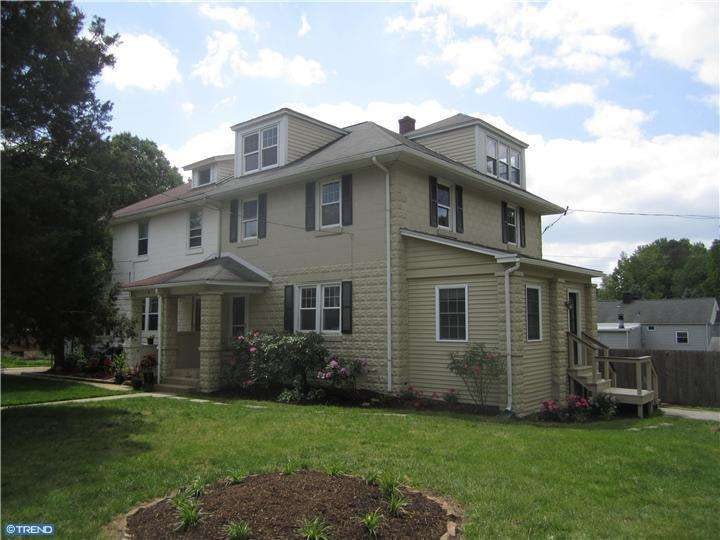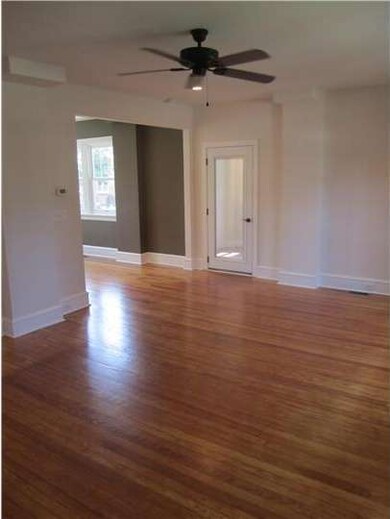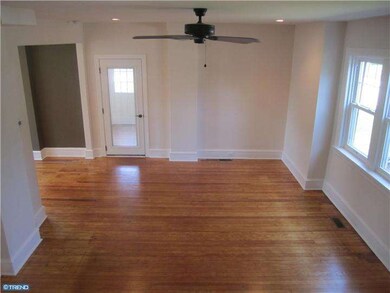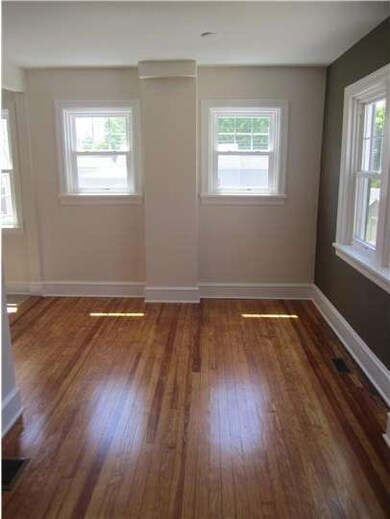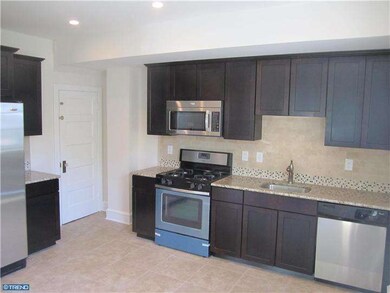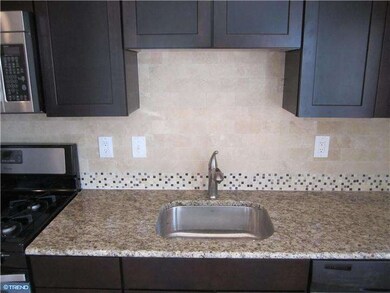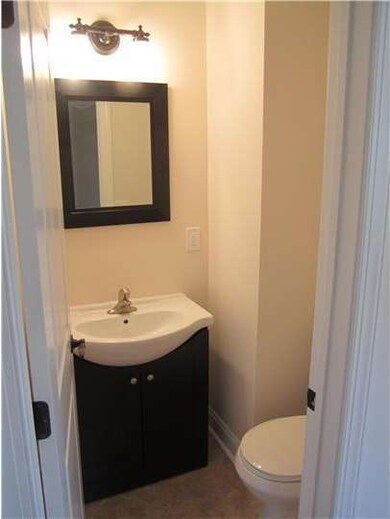
1306 Harrison Ave Wilmington, DE 19809
Estimated Value: $335,561 - $386,000
Highlights
- Colonial Architecture
- Wood Flooring
- Corner Lot
- Pierre S. Dupont Middle School Rated A-
- Attic
- No HOA
About This Home
As of July 2012Spectacular, fully renovated, 3-story, semi-detached home on a corner lot in North Wilmington. Better than New Construction. Exterior upgrades include: brand new windows throughout, new doors, new siding, fresh paint and professional landscaping. Walk in the front door to a wide open floor plan, 9 foot ceilings, recessed lighting, modern paint and gorgeous, refinished pine floors. Kitchen updates includes: new dark maple cabinets, crown molding, granite countertops, new tile floor and backsplash, recessed lighting and new stainless steel appliances. First floor powder room and sunroom off of the dining area. Up to the second floor to two spacious bedrooms, an office/sitting area and a stunning full bath. Each bedroom with his and hers closets. Even more living space with a bright, third floor, 27 X 22 master suite or great room with new, plush carpet and extra storage. New Doors, New Trim, New Central Air and Gas Heater, Clean Basement, Fenced Rear Yard, Great Neighbors, Driveway Parking. Wow. Welcome Home!
Townhouse Details
Home Type
- Townhome
Est. Annual Taxes
- $1,238
Year Built
- Built in 1931
Lot Details
- 4,792 Sq Ft Lot
- Lot Dimensions are 47x100
- Property is in good condition
Home Design
- Semi-Detached or Twin Home
- Colonial Architecture
- Pitched Roof
- Shingle Roof
- Vinyl Siding
Interior Spaces
- 2,050 Sq Ft Home
- Property has 3 Levels
- Ceiling height of 9 feet or more
- Ceiling Fan
- Replacement Windows
- Living Room
- Dining Room
- Attic
Kitchen
- Eat-In Kitchen
- Built-In Range
- Dishwasher
- Disposal
Flooring
- Wood
- Wall to Wall Carpet
- Tile or Brick
Bedrooms and Bathrooms
- 3 Bedrooms
- En-Suite Primary Bedroom
- 1.5 Bathrooms
Unfinished Basement
- Basement Fills Entire Space Under The House
- Laundry in Basement
Parking
- 2 Open Parking Spaces
- 2 Parking Spaces
- Driveway
Eco-Friendly Details
- Energy-Efficient Appliances
- Energy-Efficient Windows
Outdoor Features
- Shed
Utilities
- Forced Air Heating and Cooling System
- Heating System Uses Gas
- 200+ Amp Service
- Electric Water Heater
- Cable TV Available
Community Details
- No Home Owners Association
- Holly Oak Terrace Subdivision
Listing and Financial Details
- Tax Lot 145
- Assessor Parcel Number 06-115.00-145
Ownership History
Purchase Details
Home Financials for this Owner
Home Financials are based on the most recent Mortgage that was taken out on this home.Purchase Details
Home Financials for this Owner
Home Financials are based on the most recent Mortgage that was taken out on this home.Purchase Details
Home Financials for this Owner
Home Financials are based on the most recent Mortgage that was taken out on this home.Similar Homes in Wilmington, DE
Home Values in the Area
Average Home Value in this Area
Purchase History
| Date | Buyer | Sale Price | Title Company |
|---|---|---|---|
| Bigas Jenna E | $158,625 | None Available | |
| 1829 Realty Llc | -- | None Available | |
| Reszko Richard | $149,900 | -- |
Mortgage History
| Date | Status | Borrower | Loan Amount |
|---|---|---|---|
| Open | Bigas Jenna E | $207,668 | |
| Closed | Bigas Jenna E | $9,011 | |
| Previous Owner | Reszko Richard | $142,405 |
Property History
| Date | Event | Price | Change | Sq Ft Price |
|---|---|---|---|---|
| 07/23/2012 07/23/12 | Sold | $211,500 | -1.6% | $103 / Sq Ft |
| 06/13/2012 06/13/12 | Pending | -- | -- | -- |
| 06/04/2012 06/04/12 | Price Changed | $214,900 | -2.3% | $105 / Sq Ft |
| 05/29/2012 05/29/12 | Price Changed | $219,900 | -2.2% | $107 / Sq Ft |
| 05/14/2012 05/14/12 | For Sale | $224,900 | +155.6% | $110 / Sq Ft |
| 01/27/2012 01/27/12 | Sold | $88,000 | -9.2% | -- |
| 01/12/2012 01/12/12 | Pending | -- | -- | -- |
| 12/05/2011 12/05/11 | For Sale | $96,900 | -- | -- |
Tax History Compared to Growth
Tax History
| Year | Tax Paid | Tax Assessment Tax Assessment Total Assessment is a certain percentage of the fair market value that is determined by local assessors to be the total taxable value of land and additions on the property. | Land | Improvement |
|---|---|---|---|---|
| 2024 | $1,870 | $47,900 | $9,000 | $38,900 |
| 2023 | $1,713 | $47,900 | $9,000 | $38,900 |
| 2022 | $1,733 | $47,900 | $9,000 | $38,900 |
| 2021 | $1,732 | $47,900 | $9,000 | $38,900 |
| 2020 | $1,732 | $47,900 | $9,000 | $38,900 |
| 2019 | $1,946 | $47,900 | $9,000 | $38,900 |
| 2018 | $1,657 | $47,900 | $9,000 | $38,900 |
| 2017 | $1,632 | $47,900 | $9,000 | $38,900 |
| 2016 | $1,629 | $47,900 | $9,000 | $38,900 |
| 2015 | $1,500 | $47,900 | $9,000 | $38,900 |
| 2014 | $1,500 | $47,900 | $9,000 | $38,900 |
Agents Affiliated with this Home
-
Buzz Moran

Seller's Agent in 2012
Buzz Moran
Long & Foster
(302) 740-6529
2 in this area
149 Total Sales
-
Paul Pantano

Seller's Agent in 2012
Paul Pantano
Pantano Real Estate Inc
(302) 354-0792
9 in this area
199 Total Sales
-
Lehman Gallagher
L
Buyer's Agent in 2012
Lehman Gallagher
BHHS Fox & Roach
(610) 996-7394
3 Total Sales
Map
Source: Bright MLS
MLS Number: 1003961906
APN: 06-115.00-145
- 15 N Park Dr
- 2001 Grant Ave
- 36 N Cliffe Dr
- 1700 Walnut St
- 10 Garrett Rd
- 504 Smyrna Ave
- 1221 Lakewood Dr
- 1411 Emory Rd
- 512 Eskridge Dr
- 0 Bell Hill Rd
- 2518 Reynolds Ave
- 814 Naudain Ave
- 1514 Seton Villa Ln
- 1518 Villa Rd
- 414 Brentwood Dr
- 2612 Mckinley Ave
- 102 Danforth Place
- 119 Wynnwood Dr
- 1206 Evergreen Rd
- 124 Wynnwood Dr
- 1306 Harrison Ave
- 2 Brookside Place
- 21 W Clearview Ave
- 101 W Clearview Ave
- 4 Brookside Place
- 1307 Harrison Ave
- 19 W Clearview Ave
- 1308 Harrison Ave
- 203 W Clearview Ave
- 20 W Clearview Ave
- 1309 Harrison Ave
- 18 W Clearview Ave
- 205 W Clearview Ave
- 5 Brookside Place
- 100 W Clearview Ave
- 17 W Clearview Ave
- 104 Silverside Rd
- 1311 Fairview Rd
- 102 Silverside Rd
- 1313 Fairview Rd
