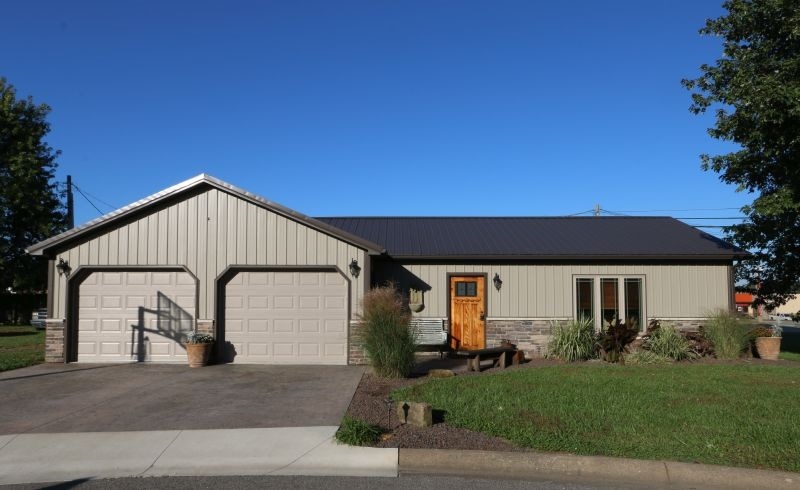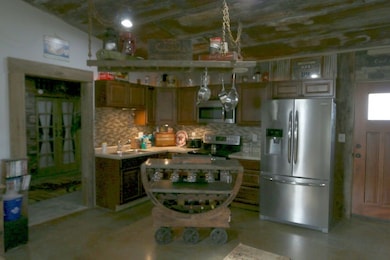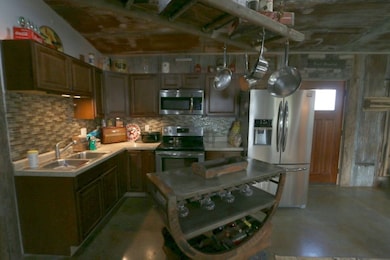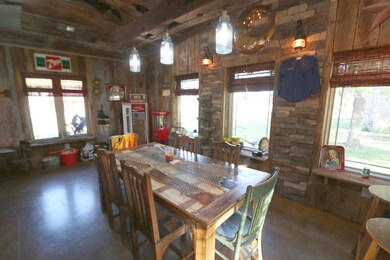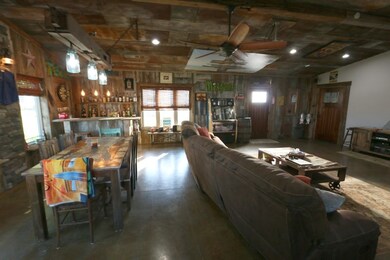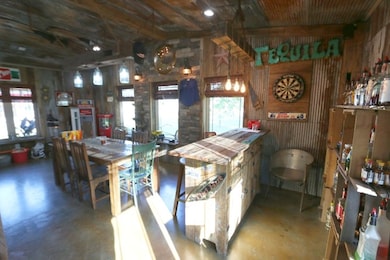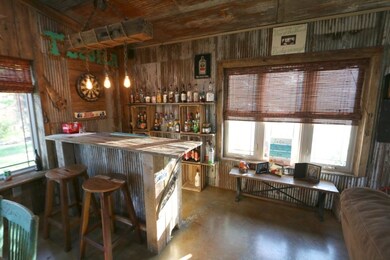
1306 Jacobs Ct Huntingburg, IN 47542
Highlights
- Ranch Style House
- Cul-De-Sac
- Double Pane Windows
- Southridge High School Rated A-
- 2 Car Attached Garage
- Forced Air Heating and Cooling System
About This Home
As of January 2019If you are looking for the ULTIMATE in open floor plan, energy efficiency, entertaining experience, comfort, low maintenance, and and relaxing lifestyle, then look no further than this 3 year old ranch home in Huntingburg, Indiana. This home has one bedroom and one bath, but can VERY EASILY have a second bedroom added. This highly energy efficient 2 x 6 construction home has all the amenities and features and the look of a traditional ranch home, including beautiful stone on the front, Keusch casement windows, stained concrete driveway, and so much more. The inside of this home lends itself to loft style living with the kitchen, dining area and living area all open to one very large room, but has a very cozy feel to it. The bedroom, laundry room and bathroom are each separated in their own rooms for privacy, and adding a second bedroom would be very easy and affordable. Energy efficiency was a major consideration when this home was built, and you will find that it is very affordable to maintain comfortable temperatures year round. Do not miss the opportunity to see this one of a kind ranch home in Huntingburg, Indiana. It is truly a jem.
Last Buyer's Agent
Kimberly Bryant
Indiana Realty Group
Home Details
Home Type
- Single Family
Est. Annual Taxes
- $2,012
Year Built
- Built in 2015
Lot Details
- 10,716 Sq Ft Lot
- Lot Dimensions are 102 x 105
- Cul-De-Sac
- Level Lot
Parking
- 2 Car Attached Garage
- Driveway
Home Design
- Ranch Style House
- Slab Foundation
- Metal Roof
- Metal Siding
- Stone Exterior Construction
Interior Spaces
- 1,125 Sq Ft Home
- Double Pane Windows
- Concrete Flooring
Bedrooms and Bathrooms
- 1 Bedroom
- 1 Full Bathroom
Eco-Friendly Details
- Energy-Efficient Windows
- Energy-Efficient Lighting
- Energy-Efficient Insulation
- Energy-Efficient Doors
- ENERGY STAR/Reflective Roof
Additional Features
- Suburban Location
- Forced Air Heating and Cooling System
Listing and Financial Details
- Assessor Parcel Number 19-11-27-304-107.000-020
Ownership History
Purchase Details
Home Financials for this Owner
Home Financials are based on the most recent Mortgage that was taken out on this home.Similar Homes in Huntingburg, IN
Home Values in the Area
Average Home Value in this Area
Purchase History
| Date | Type | Sale Price | Title Company |
|---|---|---|---|
| Warranty Deed | $119,900 | Freedom Bank |
Mortgage History
| Date | Status | Loan Amount | Loan Type |
|---|---|---|---|
| Open | $87,600 | New Conventional | |
| Open | $226,428 | Future Advance Clause Open End Mortgage |
Property History
| Date | Event | Price | Change | Sq Ft Price |
|---|---|---|---|---|
| 07/19/2025 07/19/25 | Pending | -- | -- | -- |
| 07/16/2025 07/16/25 | For Sale | $169,900 | +41.7% | $157 / Sq Ft |
| 01/16/2019 01/16/19 | Sold | $119,900 | 0.0% | $107 / Sq Ft |
| 12/12/2018 12/12/18 | Pending | -- | -- | -- |
| 12/09/2018 12/09/18 | For Sale | $119,900 | 0.0% | $107 / Sq Ft |
| 11/13/2018 11/13/18 | Pending | -- | -- | -- |
| 10/24/2018 10/24/18 | For Sale | $119,900 | -- | $107 / Sq Ft |
Tax History Compared to Growth
Tax History
| Year | Tax Paid | Tax Assessment Tax Assessment Total Assessment is a certain percentage of the fair market value that is determined by local assessors to be the total taxable value of land and additions on the property. | Land | Improvement |
|---|---|---|---|---|
| 2024 | $1,505 | $139,200 | $13,900 | $125,300 |
| 2023 | $1,555 | $138,400 | $13,900 | $124,500 |
| 2022 | $1,740 | $138,300 | $13,900 | $124,400 |
| 2021 | $1,530 | $123,500 | $13,800 | $109,700 |
| 2020 | $1,427 | $118,400 | $13,800 | $104,600 |
| 2019 | $867 | $89,900 | $13,800 | $76,100 |
| 2018 | $2,210 | $89,300 | $13,800 | $75,500 |
| 2017 | $2,012 | $89,700 | $13,800 | $75,900 |
| 2016 | $1,975 | $89,800 | $13,800 | $76,000 |
| 2014 | $189 | $9,700 | $9,700 | $0 |
Agents Affiliated with this Home
-
Heidi Stunkel
H
Seller's Agent in 2025
Heidi Stunkel
Key Associates Signature Realty
18 Total Sales
-
Brenda Welsh

Buyer's Agent in 2025
Brenda Welsh
SELL4FREE-WELSH REALTY CORPORATION
(812) 309-0630
36 in this area
332 Total Sales
-
Andy Welsh

Seller's Agent in 2019
Andy Welsh
SELL4FREE-WELSH REALTY CORPORATION
(812) 309-0628
30 Total Sales
-
K
Buyer's Agent in 2019
Kimberly Bryant
Indiana Realty Group
Map
Source: Indiana Regional MLS
MLS Number: 201847935
APN: 19-11-27-304-107.000-020
- 407 E 12th St
- 1111 N Jackson St
- 1100 N Main St
- 204 E 12th St
- 1202 N Chestnut St
- 106 W Raider Ct
- 1393 Abby Ln
- 1399 Abby Ln
- 1397 Abby Ln
- 0 Leland Dr Unit 202516649
- 1401 Hunters Crossing Cir
- 1384 Hunters Crossing Cir
- 1396 Hunters Crossing Cir
- S 400 W
- 1814 Redbud Ct
- 815 E 3rd St
- 112 E 2nd St
- 609 E 1st St
- 308 S Washington St
- 508 S Chestnut St
